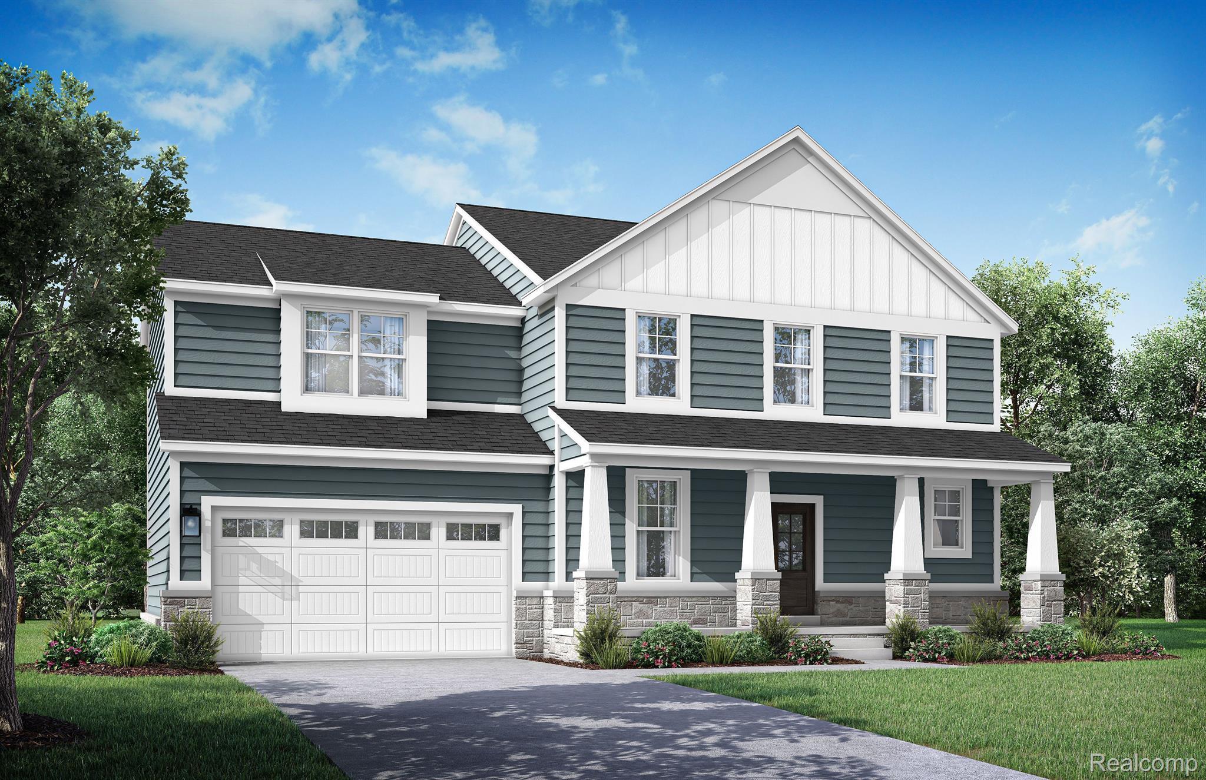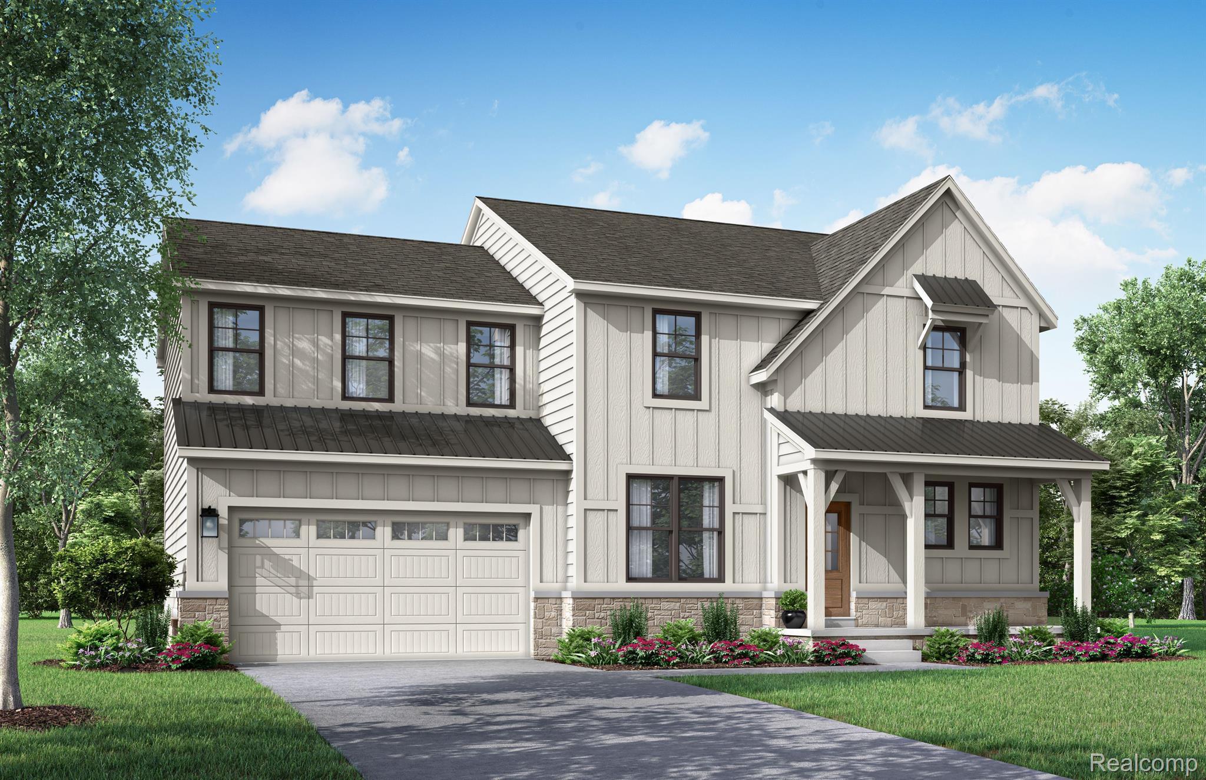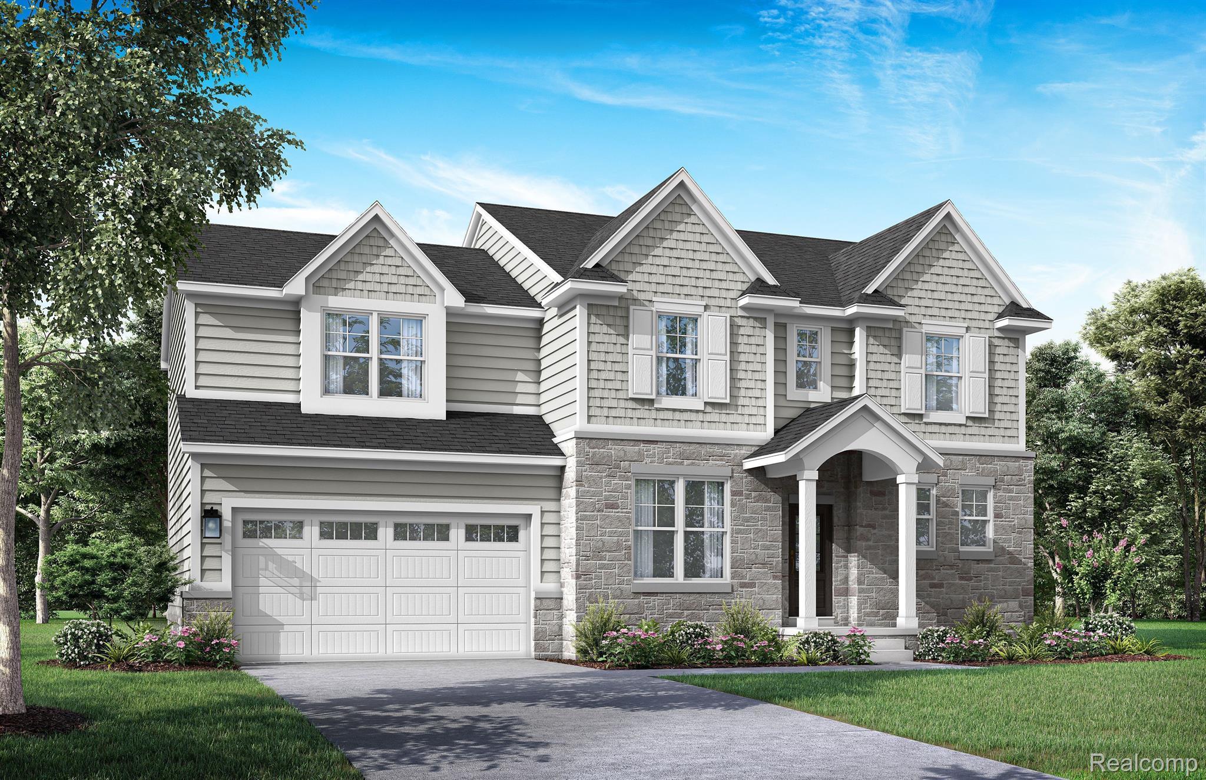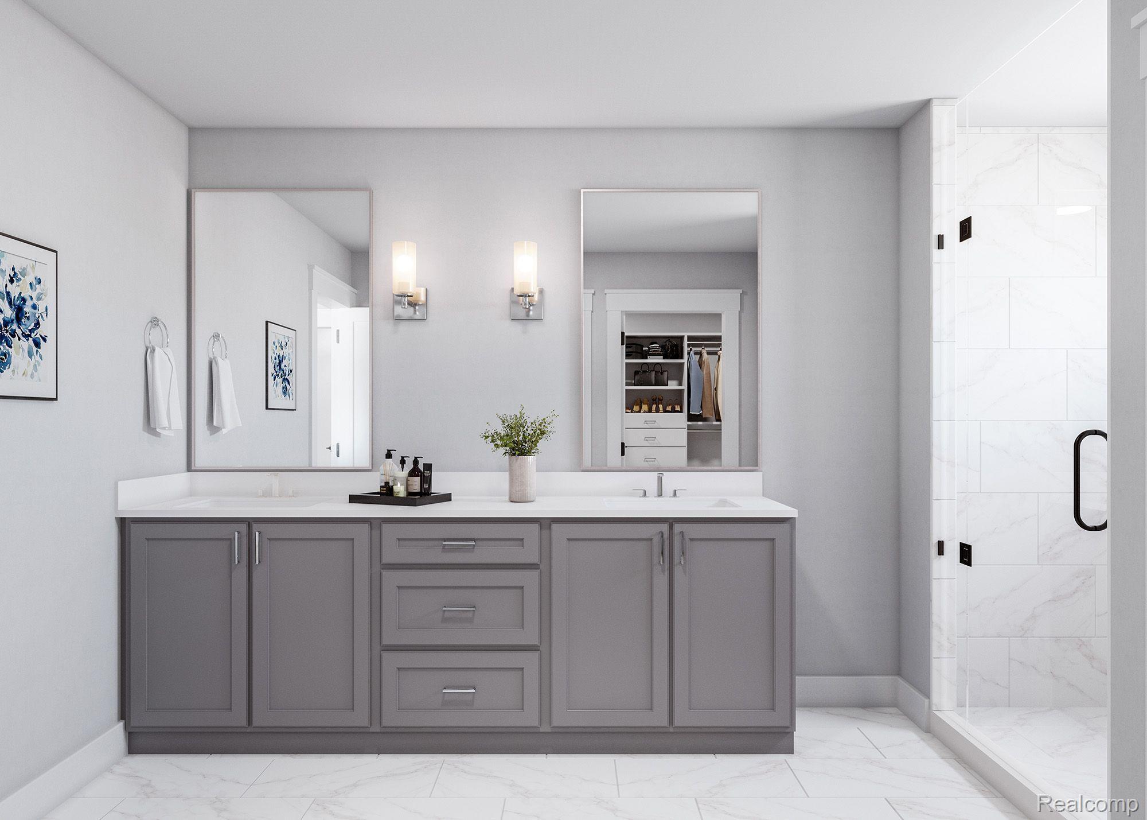Loading
2922 sleeth road
Commerce Charter Township, MI 48382
$599,900
4 BEDS 2.5 BATHS
2,570 SQFT0.23 AC LOTResidential - Single Family




Bedrooms 4
Total Baths 3
Full Baths 2
Square Feet 2570
Acreage 0.24
Status Active
MLS # 20230081305
County Oakland
More Info
Category Residential - Single Family
Status Active
Square Feet 2570
Acreage 0.24
MLS # 20230081305
County Oakland
**TO BE BUILT** Base Price Chelsea Plan. Welcome home to our all-new Chelsea plan! This 2-story floor plan packs a lot of punch into just under 2575 square feet of living space, including 4 bedrooms upstairs, 2.5 bathrooms, and a 2.5 car garage.
Featuring an open-concept layout at the back of the house, this expansive space includes a generously-sized great room, kitchen and breakfast nook perfect for entertaining family and friends. Mingle and cook in style in the spacious kitchen boasting plentiful countertop space, a large center island and walk-in pantry.
The second floor owner’s suite offers an enormous bedroom, bathroom and walk-in-closet for a home of this size. In addition, the Chelsea plan is our only floor plan featuring a second story laundry room. You’ll wonder how you ever lived without it before!
With several stunning exterior elevations, plus countless options and upgrades to choose from, you can customize the Chelsea plan to fit your personal style and needs!
Location not available
Exterior Features
- Style Craftsman
- Construction Single Family
- Siding Concrete, Stone
- Garage Yes
Interior Features
- Appliances Dishwasher, Disposal, FreeStandingGasOven, RangeHood
- Heating ForcedAir, NaturalGas
- Cooling CentralAir
- Living Area 2,570 SQFT
- Year Built 2026
Neighborhood & Schools
- High School HuronValley
Financial Information
- Parcel ID 1708300005
Additional Services
Internet Service Providers
Listing Information
Listing Provided Courtesy of Evergreen Realty LLC
Listing data is current as of 01/28/2026.


 All information is deemed reliable but not guaranteed accurate. Such Information being provided is for consumers' personal, non-commercial use and may not be used for any purpose other than to identify prospective properties consumers may be interested in purchasing.
All information is deemed reliable but not guaranteed accurate. Such Information being provided is for consumers' personal, non-commercial use and may not be used for any purpose other than to identify prospective properties consumers may be interested in purchasing.