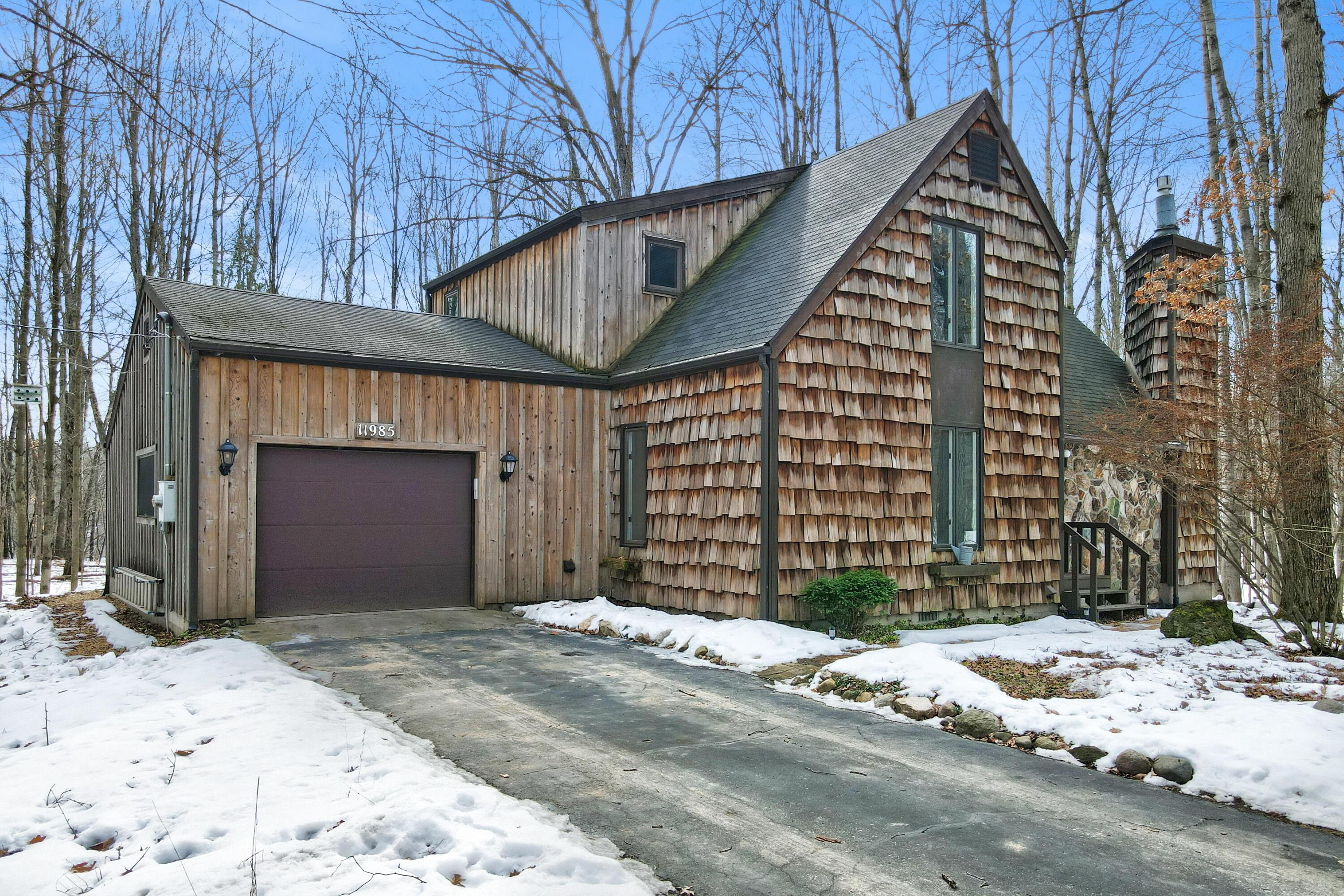Lake Homes Realty
1-866-525-346611985 hudson bay drive
Stanwood, MI 49346
$259,900
3 BEDS 2 BATHS
1,455 SQFT0.25 AC LOTResidential - Single Family




Bedrooms 3
Total Baths 2
Full Baths 2
Square Feet 1455
Acreage 0.26
Status Pending
MLS # 25007874
County Mecosta
More Info
Category Residential - Single Family
Status Pending
Square Feet 1455
Acreage 0.26
MLS # 25007874
County Mecosta
Charming Canadian Lakes Retreat: 3 Bed, 2 Bath Loft Home with Character! This two-story home in Canadian Lakes offers a unique and private setting. Enjoy this scenic wooded landscape overlooking The Lake of Clouds from your new hot tub or 3 seasons room! Step inside to experience an open and airy interior, highlighted by soaring cathedral ceilings and natural hardwood floors! Wood accents throughout the home complement the inviting atmosphere. Located in the desirable Canadian Lakes community, residents enjoy access to a wealth of amenities, including pristine lakes, golf courses, and recreational facilities., as well as 900+ acres of state land for hiking and much more! The exterior showcases attractive cedar shake and stone accents, creating a timeless aesthetic. An oversized one-stall garage provides ample space for storage and parking. A partial basement offers additional utility and storage solutions. This home enjoys central heating and cooling with high efficiency mechanical units, as well as zoned heating on the upper level! The home also includes a natural gas fireplace for another heating option. All natural gas appliances! *Multiple Offers Received, Highest and Best Due Monday 3/10 @ 6pm*
Location not available
Exterior Features
- Construction Single Family
- Siding Composition, Stone
- Exterior Deck(s), 3 Season Room
- Roof Composition, Stone
- Garage Yes
- Garage Description 1
- Water Well
- Sewer Septic Tank
- Lot Dimensions 70*160
- Lot Description Wooded
Interior Features
- Appliances Washer, Refrigerator, Range, Oven, Dryer, Dishwasher
- Heating Forced Air
- Cooling Central Air
- Basement Crawl Space, Partial
- Fireplaces 1
- Living Area 1,455 SQFT
- Year Built 1974
Financial Information
- Parcel ID 5411-162-194-000
Additional Services
Internet Service Providers
Listing Information
Listing Provided Courtesy of Target Realty Group LLC
MichRIC MLS
Listing data is current as of 04/04/2025.


 All information is deemed reliable but not guaranteed accurate. Such Information being provided is for consumers' personal, non-commercial use and may not be used for any purpose other than to identify prospective properties consumers may be interested in purchasing.
All information is deemed reliable but not guaranteed accurate. Such Information being provided is for consumers' personal, non-commercial use and may not be used for any purpose other than to identify prospective properties consumers may be interested in purchasing.