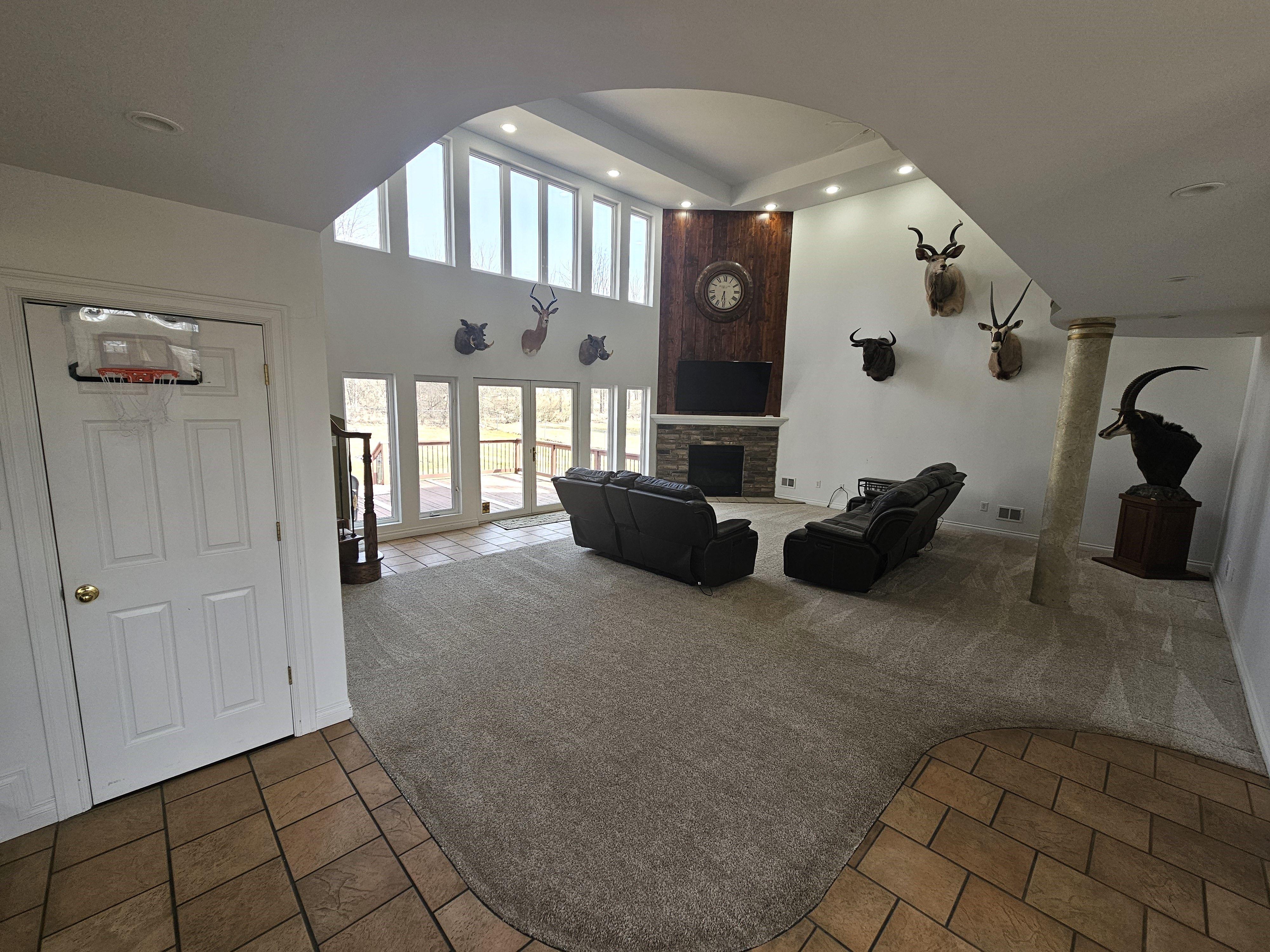Lake Homes Realty
1-866-525-3466700 byram lake drive
LindenCity_Genesee, MI 48451
$449,900
4 BEDS 3 BATHS
4,334 SQFT0.46 AC LOTResidential - Single Family




Bedrooms 4
Total Baths 3
Full Baths 3
Square Feet 4334
Acreage 0.46
Status Active
MLS # 20250017258
County Genesee
More Info
Category Residential - Single Family
Status Active
Square Feet 4334
Acreage 0.46
MLS # 20250017258
County Genesee
Stunning 3534 sq foot 4 bedroom 3 bath 3 car attached garage home with deeded private access and shared dock to Byram Lake! Walk into this incredible open layout to view a stunning great room with cathedral ceilings and floor to ceiling gas fireplace! Updated kitchens with newer appliances and overhang bar seating for 4 chairs attached to a formal dining room. Walk around to 3 additional main floor bedrooms and main floor bath. Upstairs features great views of the great room from the catwalk to the huge bonus/game room and a master suite with walk in dual shower, huge walk in closet and plenty of storage. 3 car attached garage is also an extra car deep for a work shop or storage. Home is dual zoned with 2 ac units and 2 furnaces. Back yard is fenced with shed and deck and no homes behind! Plenty of wildlife and access to Byram Lake to launch boats in the privately owned access lot just across the street. Close to parks, schools, Byram Lake beach park, downtown Linden, highways, and everything growing downtown Linden has to offer!
Location not available
Exterior Features
- Style Colonial
- Construction Single Family
- Siding Brick, VinylSiding
- Roof Asphalt
- Garage Yes
Interior Features
- Heating ForcedAir, NaturalGas
- Cooling CeilingFans, CentralAir
- Fireplaces Description Gas, GreatRoom
- Living Area 4,334 SQFT
- Year Built 2002
Neighborhood & Schools
- High School Linden
Financial Information
- Parcel ID 6130527010
Additional Services
Internet Service Providers
Listing Information
Listing Provided Courtesy of RE/MAX First
Listing data is current as of 04/16/2025.


 All information is deemed reliable but not guaranteed accurate. Such Information being provided is for consumers' personal, non-commercial use and may not be used for any purpose other than to identify prospective properties consumers may be interested in purchasing.
All information is deemed reliable but not guaranteed accurate. Such Information being provided is for consumers' personal, non-commercial use and may not be used for any purpose other than to identify prospective properties consumers may be interested in purchasing.