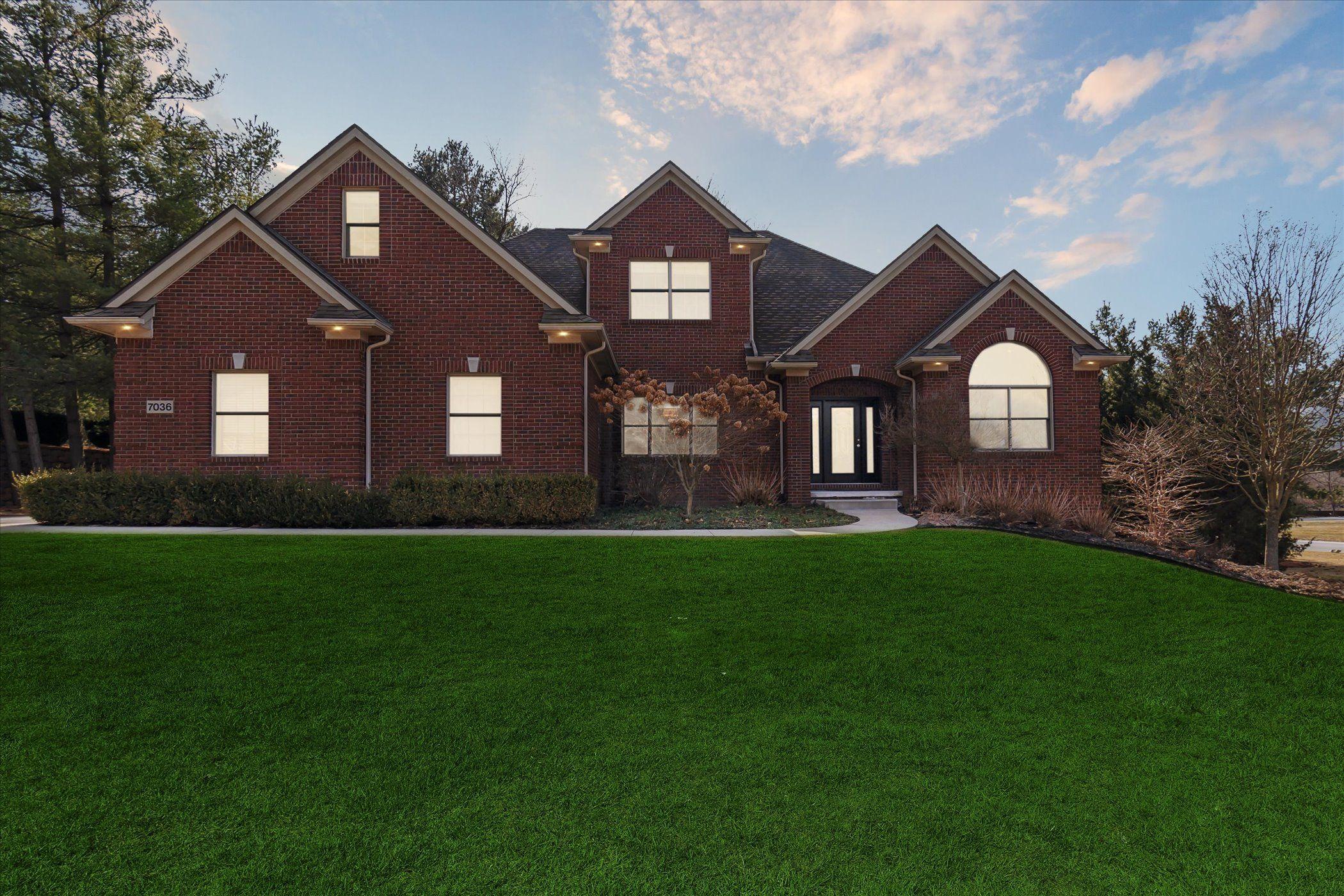Lake Homes Realty
1-866-525-34667036 forest way
GenoaTownship_Livingston, MI 48116
$1,050,000
6 BEDS 4.5 BATHS
4,472 SQFT0.61 AC LOTResidential - Single Family




Bedrooms 6
Total Baths 5
Full Baths 4
Square Feet 4472
Acreage 0.61
Status Pending
MLS # 20250011203
County Livingston
More Info
Category Residential - Single Family
Status Pending
Square Feet 4472
Acreage 0.61
MLS # 20250011203
County Livingston
Welcome to this beautifully crafted 3,252 sq. ft. home located on a desirable corner lot in the highly sought-after Pine Creek Ridge subdivision. This spacious home offers 6 bedrooms and 4.5 bathrooms with almost 4500 s.f. of living space. The luxurious first-floor master suite has a cozy fireplace in the en suite. Brand new carpeting just installed. The primary bathroom boasts a heated towel rack to embrace you in warmth upon exiting the shower. The open-concept design features a Great Room with an additional gas fireplace, perfect for entertaining or relaxing with family. The main floor is all Hickory Hard Wood except for the Primary Bedroom.
Step outside the Gourmet Kitchen and unwind on the covered deck, complete with a third gas fireplace and two fans for year-round enjoyment. The Kitchen boasts a gas stove, granite countertops, a vented hood fan, an expansive island and a double oven.
Upstairs, you'll find a thoughtful layout with a Jack-and-Jill bathroom connecting two of the bedrooms. The Jack-and-Jill bathroom boasts a skylight that lets in ample natural lighting - rarely is there a need to turn on the light! The third upstairs bedroom has its own en suite and is adjacent to the bonus room.
The finished walk-out basement is an entertainer's dream, boasting a wet bar and a media room, providing the ideal space for movie nights or social gatherings. LOTS of storage space as well! Two additional bedrooms in the basement. You can also walk out and enjoy a cozy evening by the built in brick fire pit.
Two HVAC and A/C units. The main Furnace and A/C unit were installed 2022. New carpeting throughout upper level and basement. Freshly painted too. 3 Car Extra Deep Garage with a workshop.
Community Pool, Clubhouse, Tennis Courts and Brighton Lake access. This home truly offers the perfect blend of luxury, comfort, and convenience in a highly desirable location—don't miss your chance to make it yours!
Location not available
Exterior Features
- Style Colonial
- Construction Single Family
- Siding Brick
- Roof Asphalt
- Garage Yes
Interior Features
- Appliances Disposal, DoubleOven, EnergyStarQualifiedDryer, EnergyStarQualifiedDishwasher, EnergyStarQualifiedRefrigerator, EnergyStarQualifiedWasher, FreeStandingGasOven, FreeStandingRefrigerator, Microwave, StainlessSteelAppliances, VentedExhaustFan, WaterPurifierRented, WaterSoftenerRented
- Heating ForcedAir, NaturalGas
- Cooling CeilingFans, CentralAir
- Fireplaces Description GreatRoom, OtherLocations, MasterBedroom
- Living Area 4,472 SQFT
- Year Built 2013
Neighborhood & Schools
- High School Brighton
Financial Information
- Parcel ID 1136301177
Additional Services
Internet Service Providers
Listing Information
Listing Provided Courtesy of Remerica United Realty-Brighton
Listing data is current as of 04/23/2025.


 All information is deemed reliable but not guaranteed accurate. Such Information being provided is for consumers' personal, non-commercial use and may not be used for any purpose other than to identify prospective properties consumers may be interested in purchasing.
All information is deemed reliable but not guaranteed accurate. Such Information being provided is for consumers' personal, non-commercial use and may not be used for any purpose other than to identify prospective properties consumers may be interested in purchasing.