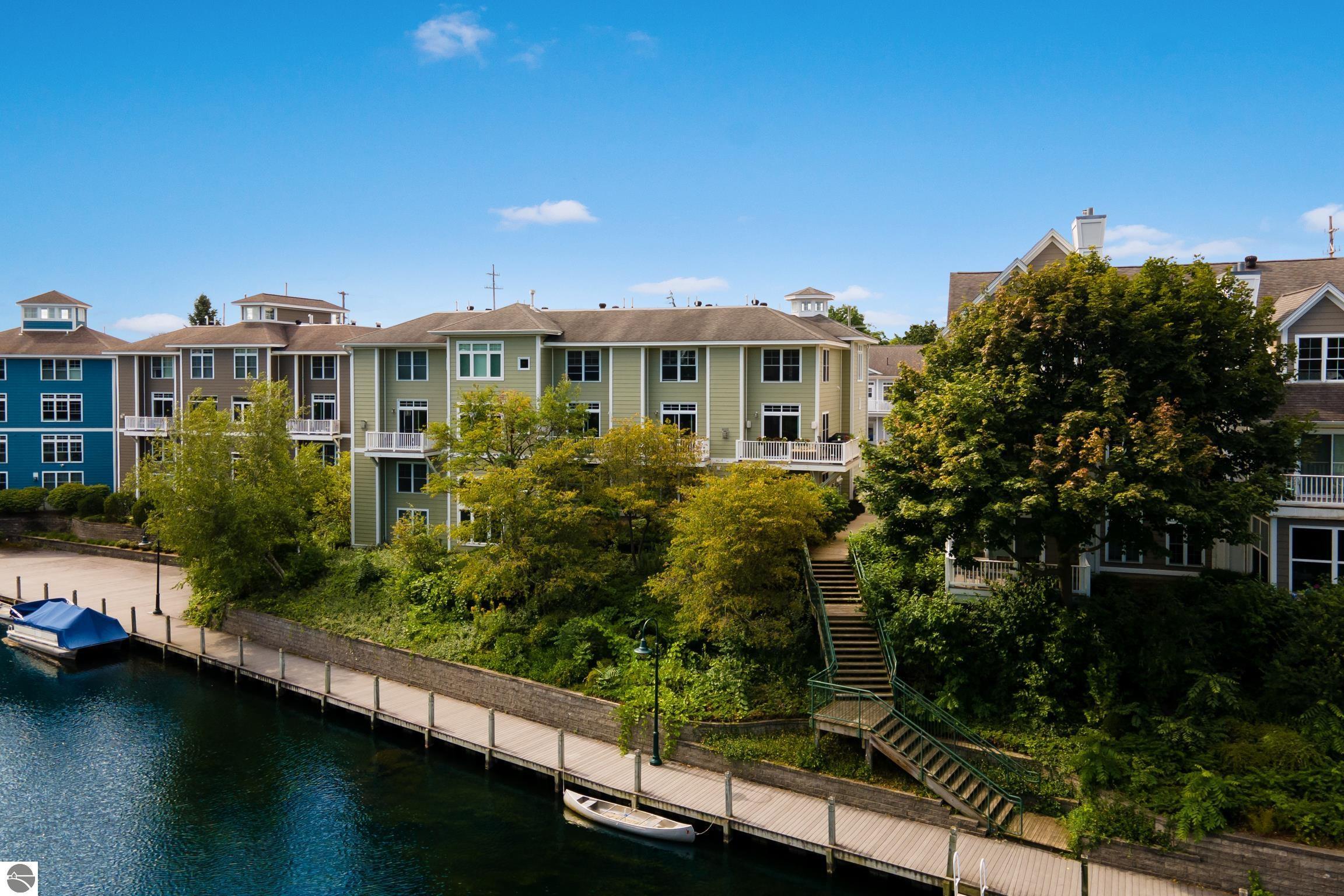Loading
Waterfront
243 midtown drive
Traverse City, MI 49684
$769,000
2 BEDS 1-Full 1-Half 1-¾ BATHS
1,740 SQFTResidential - Townhouse
Waterfront




Bedrooms 2
Total Baths 3
Full Baths 1
Square Feet 1740
Status Pending
MLS # 1931727
County Grand Traverse
More Info
Category Residential - Townhouse
Status Pending
Square Feet 1740
MLS # 1931727
County Grand Traverse
Downtown Condo with Stunning Boardman River Views Experience the best of downtown living in this beautifully upgraded 2-bedroom, 2.5-bath condo with a bonus room off the garage. This highly desirable end unit offers breathtaking views of the Boardman River from every angle, complemented by a spacious wrap-around deck perfect for relaxation. The open-concept floor plan boasts a modern kitchen featuring stainless steel appliances -including a Bosch natural gas range- a newly upgraded gas fireplace, and fully remodeled bathrooms. The home also includes a newer furnace for added comfort. And a natural gas line on the deck for your BBQ. The heated, finished one-car garage comes with convenient storage cabinets, offering both practicality and space. Step outside, and you’re immediately immersed in downtown life—just moments from shopping, dining, festivals, the marina, and beaches. Plus, enjoy easy access to the TART trails for outdoor adventures. Located in a peaceful, private setting, this development provides a perfect balance of tranquility and urban convenience. Make this extraordinary home yours today!
Location not available
Exterior Features
- Style Single Family
- Construction 2x6 Framing, Frame
- Siding Cement Board
- Exterior Sprinkler System, Deck, Landscaped, Gutters
- Roof Asphalt
- Garage Yes
- Garage Description Attached, Door Opener, Heated
- Water Municipal
- Sewer Municipal
Interior Features
- Appliances Refrigerator, Oven/Range, Disposal, Dishwasher, Microwave, Washer, Dryer, Blinds, Drapes, Curtain Rods, Electric Water Heater, Smoke Alarms(s)
- Heating Forced Air, Central Air
- Cooling Forced Air, Central Air
- Basement Slab
- Fireplaces 1
- Fireplaces Description Fireplace(s), Gas
- Living Area 1,740 SQFT
- Year Built 2005
Neighborhood & Schools
- Subdivision Grand Traverse
- School Disrict Traverse City Area Public Schools
Financial Information
- Parcel ID 28-51-767-040-01
- Zoning Residential, Building-Use Restrictions
Additional Services
Internet Service Providers
Listing Information
Listing Provided Courtesy of REO-TCFront-233021 - (231) 947-9800
Listing Agent Ted Schweitzer
The data for this listing came from the Northern Great Lakes Realtors MLS, MI.
Listing data is current as of 04/17/2025.


 All information is deemed reliable but not guaranteed accurate. Such Information being provided is for consumers' personal, non-commercial use and may not be used for any purpose other than to identify prospective properties consumers may be interested in purchasing.
All information is deemed reliable but not guaranteed accurate. Such Information being provided is for consumers' personal, non-commercial use and may not be used for any purpose other than to identify prospective properties consumers may be interested in purchasing.