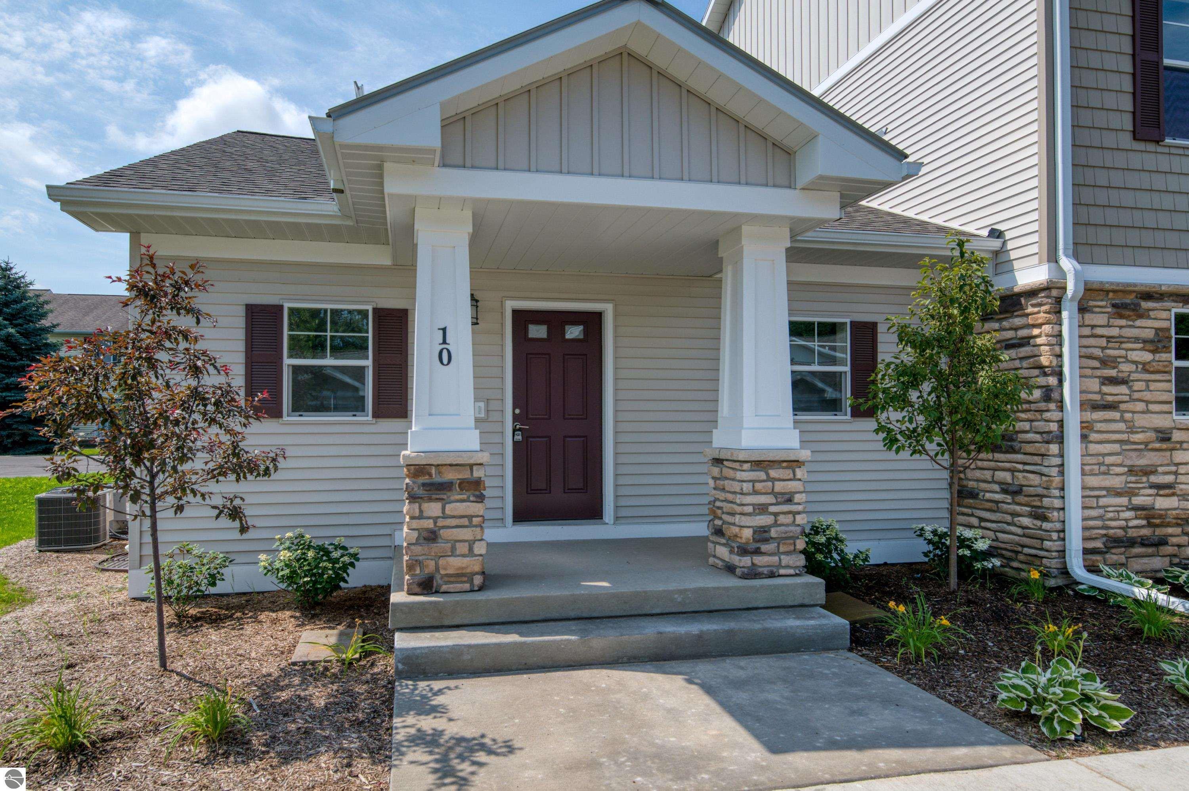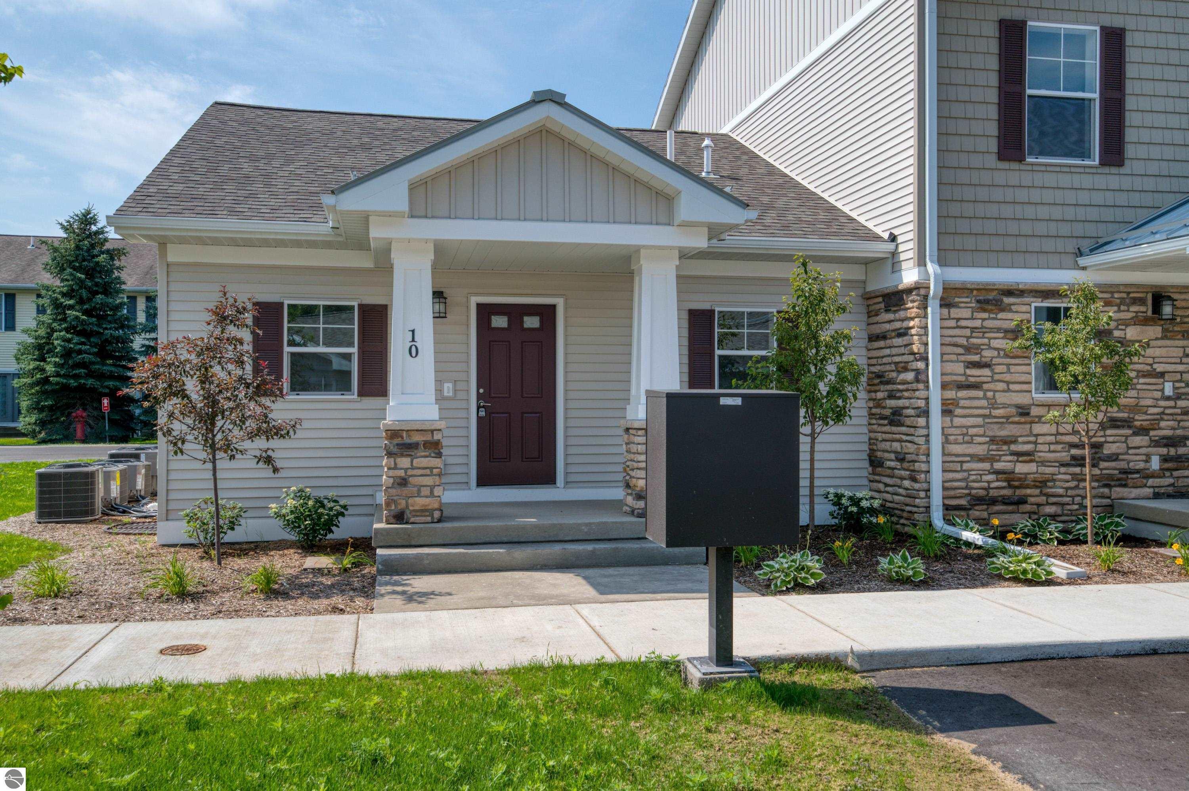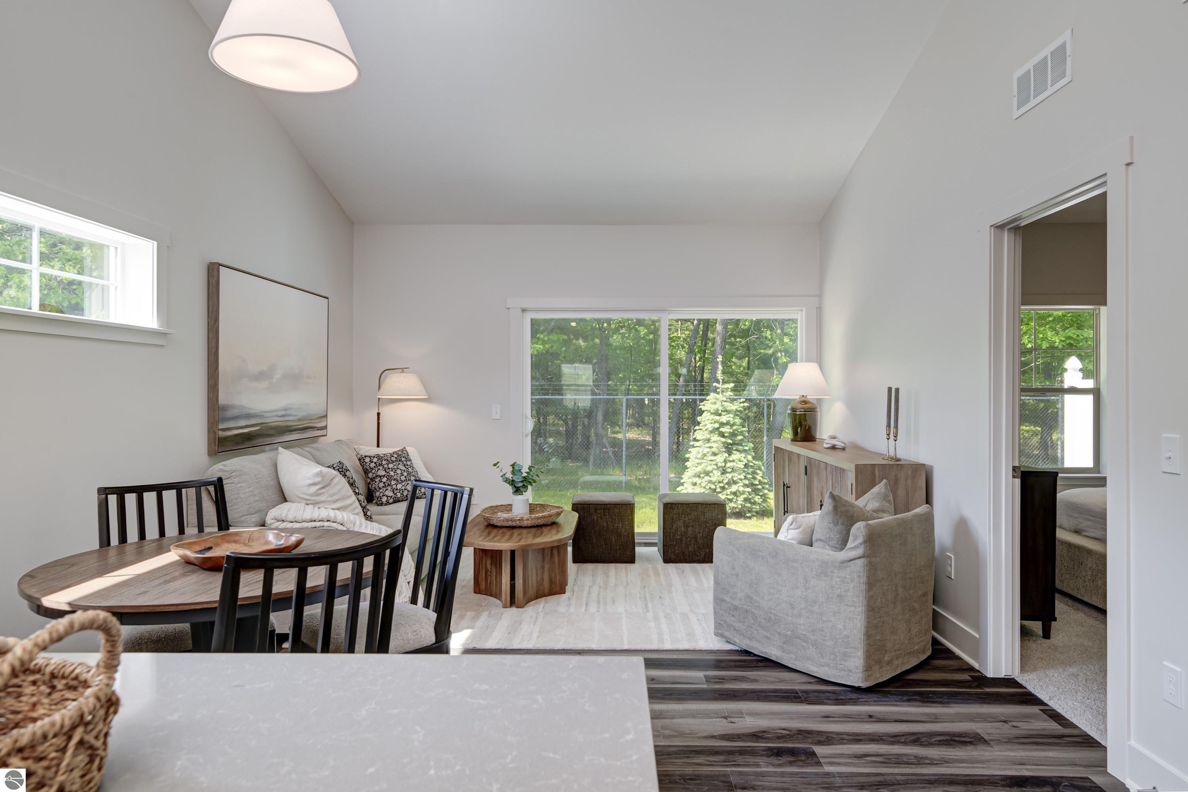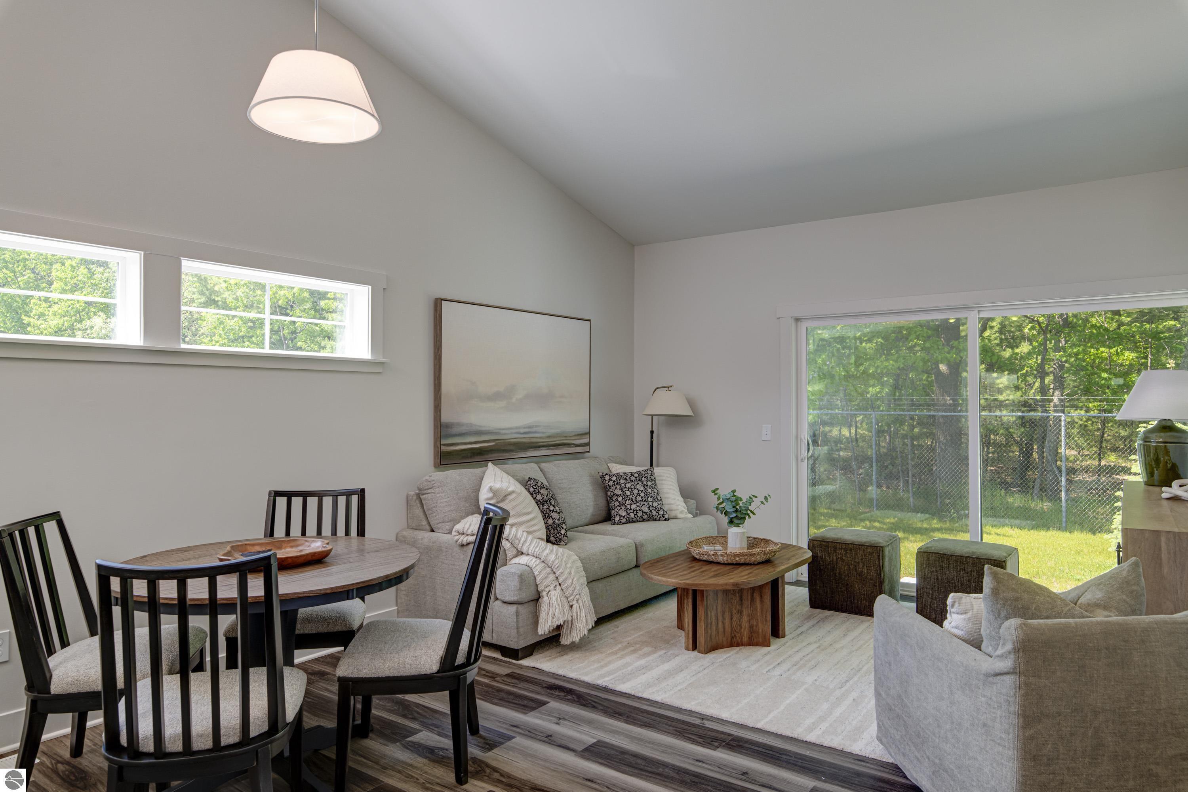Loading
Waterfront
1548 simsbury street
Traverse City, MI 49686
$369,900
1 BED 1-Full BATH
749 SQFTResidential
Waterfront




Bedrooms 1
Total Baths 1
Full Baths 1
Square Feet 749
Status Active
MLS # 1924524
County Grand Traverse
More Info
Category Residential
Status Active
Square Feet 749
MLS # 1924524
County Grand Traverse
You will love your new low maintenance, main level living lifestyle in this 1 BR, 1 BA end unit condo. Ready for occupancy. Imagine walking, riding your bike or kayaking to downtown TC shops and restaurants. Take advantage of the TART Trail that surrounds Boardman Lake. Premier Place residents enjoy 470 feet of shared frontage on Boardman Lake. Convenient location just outside the city limits (no city tax). Within about one mile of downtown and only minutes from Traverse City amenities. Interior features include 42" cabinets with soft close hardware, subway tile back splash in the kitchen, Quartz kitchen countertops, Luxury Vinyl Tile flooring and stainless kitchen appliance package. Full basement is plumbed for a bath. 1 car detached garage. Premier Place II residents have access to community pool and clubhouse. Walking path to Boardman Lake frontage and Boardman Lake Loop Trail starts at the very south end of Simsbury Street (wood chipped path). It is about a 5 minute walk to the water. Built by Rockford Construction. The third phase to the west of Premier Place II will be some form of multi-family housing up to 72 units. The accuracy of all information, regardless of source, is not guaranteed or warranted. All information should be independently verified.
Location not available
Exterior Features
- Style Contemporary
- Construction Single Family
- Siding 2x6 Framing, Frame, Vinyl Siding, Stone, Shingle Siding
- Exterior Dock, Sprinkler System, Sidewalk, Rain Gutters
- Roof Asphalt
- Garage Yes
- Garage Description 1
- Water Public
- Sewer Public Sewer
- Lot Description Level, Landscaped
Interior Features
- Appliances Refrigerator, Oven/Range, Disposal, Dishwasher, Microwave
- Heating Forced Air, Natural Gas
- Cooling Central Air
- Basement Full, Egress Windows, Bath/Stubbed, Unfinished
- Fireplaces Description None
- Living Area 749 SQFT
- Year Built 2024
- Stories 1
Neighborhood & Schools
- Subdivision Premier Place II
Financial Information
- Zoning Residential,Deed Restrictions
Additional Services
Internet Service Providers
Listing Information
Listing Provided Courtesy of Coldwell Banker Schmidt Traver
Listing Agent Tia N. Rieck
The data for this listing came from the Northern Great Lakes Realtors MLS, MI.
Listing data is current as of 12/14/2025.


 All information is deemed reliable but not guaranteed accurate. Such Information being provided is for consumers' personal, non-commercial use and may not be used for any purpose other than to identify prospective properties consumers may be interested in purchasing.
All information is deemed reliable but not guaranteed accurate. Such Information being provided is for consumers' personal, non-commercial use and may not be used for any purpose other than to identify prospective properties consumers may be interested in purchasing.