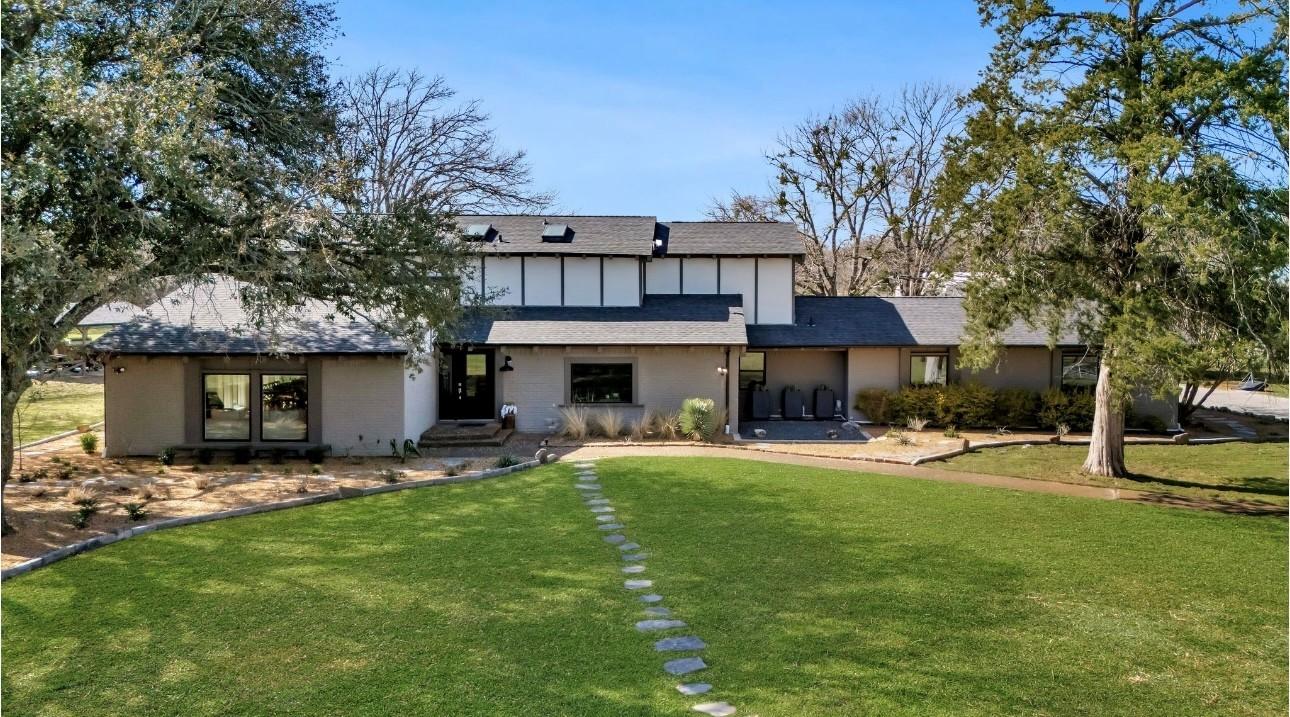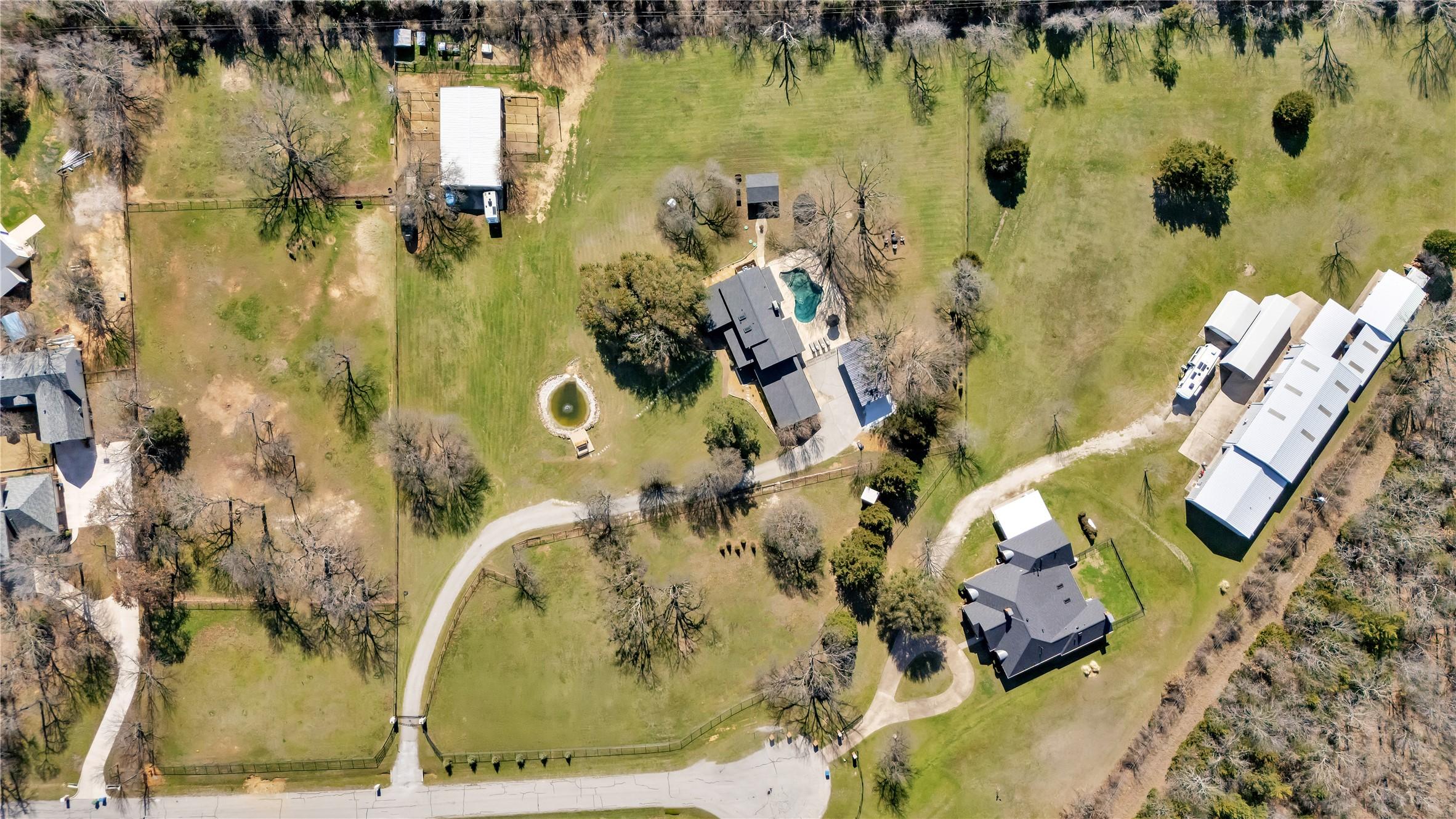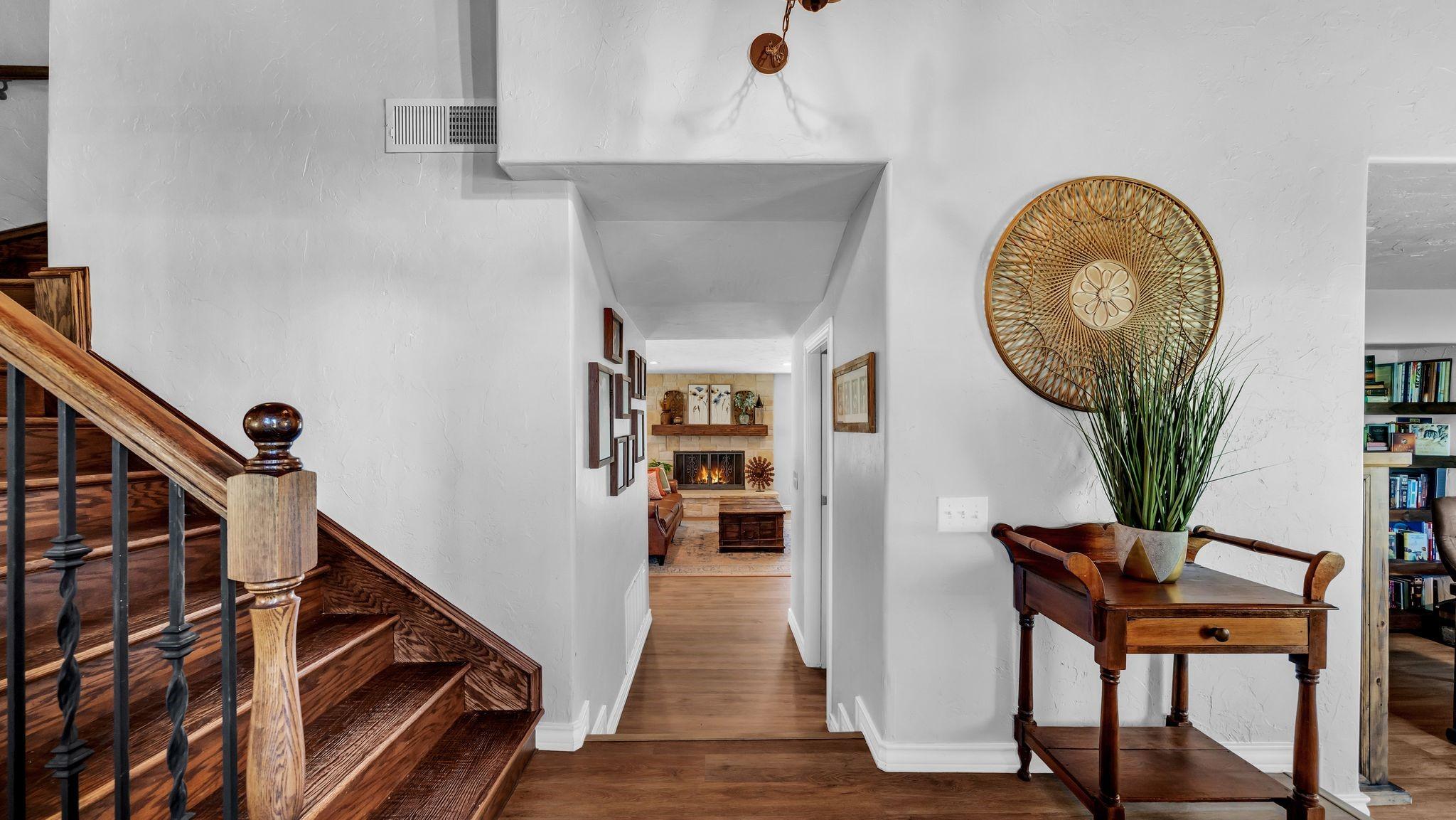Loading
Price Changed
825 estates drive
Copper Canyon, TX 75077
$1,535,000
4 BEDS 4 BATHS
3,461 SQFT5.03 AC LOTResidential - Single Family
Price Changed




Bedrooms 4
Total Baths 4
Full Baths 2
Square Feet 3461
Acreage 5.038
Status Active
MLS # 20868846
County Denton
More Info
Category Residential - Single Family
Status Active
Square Feet 3461
Acreage 5.038
MLS # 20868846
County Denton
Let the day melt away as you arrive at this idyllic & secluded, over 5 acre, cul-de sac estate with awe-inspiring views in every direction. Enter through the electric gate to experience this truly rare & majestic Copper Canyon Equestrian & animal enthusiasts retreat. Pass by the pond with wooden deck & swing, flowering trees & meticulous landscaping to arrive at a property that offers both exclusivity & tranquility, blending the beauty of nature with luxurious design & functionality. No expense spared in the meticulous curation of this home including plantation shutters & striking black vinyl windows installed in 2023. 4 beds, 2 full & 1 half bath, 3 car garage plus 4 additional covered spaces. Stunning open kitchen with stainless, granite, massive island, double ovens & 2 sinks opens to the sunlit dining room with beverage station. Primary suite which features uninterrupted sunset views & exquisite ensuite bath that has fusions of Italian marble, quartz counters & frameless oversized shower with dual heads for an ultimate spa-like experience. 3 living spaces all featuring a wall of windows, making you feel as if you are constantly immersed in nature. Main living with stone fireplace with custom cedar mantle, the second with a wood ceiling adding warmth & depth to the space as sunlight pours in & the third flex living overlooks the pool can be used as a second office, workout or media. A separate study with built-ins, sliding glass door & large picture window overlooks the pond. Featuring 2 Daiken HVAC’S in 2021-2022, 1 year old roof & gutters & even custom Egyptian doors that add to the timeless beauty & uniqueness of the property. Backyard refuge includes a completely remodeled pool with water feature & covered patio, a cabana & mature oak trees. An Equestrian & animal enthusiasts ultimate reality- equipped with 6 stall barn with runs, tack room, feed room with convenient half bath & 4 separate pastures enclosed with pipe fencing providing ample space for grazing.
Location not available
Exterior Features
- Style Traditional, Detached, Farmhouse
- Construction Single Family
- Siding Brick
- Exterior Lighting, Other, RainGutters
- Roof Composition
- Garage Yes
- Garage Description 3
- Water Public
- Sewer SepticTank
- Lot Description Acreage, BackYard, CulDeSac, HardwoodTrees, Lawn, Landscaped, Pasture, PondOnLot, ManyTrees, Subdivision
Interior Features
- Appliances BuiltInRefrigerator, DoubleOven, Dishwasher, ElectricCooktop, ElectricOven, Disposal
- Heating Central, Electric, Zoned
- Cooling CentralAir, CeilingFans, Electric, Zoned
- Fireplaces 1
- Living Area 3,461 SQFT
- Year Built 1970
Neighborhood & Schools
- Subdivision Pilot Knoll
- Elementary School Heritage
- Middle School Briarhill
- High School Marcus
Financial Information
- Parcel ID R06530
Additional Services
Internet Service Providers
Listing Information
Listing Provided Courtesy of Keller Williams Realty-FM - (469) 951-7493
Listing Agent Beth Gaskill
 | Listings identified with the North Texas Real Estate Information Systems logo are provided courtesy of the NTREIS Internet Data Exchange Program. Information Is Believed To Be Accurate But Not Guaranteed. © 2025 North Texas Real Estate Information Systems, Inc. |
Listing data is current as of 04/03/2025.


 All information is deemed reliable but not guaranteed accurate. Such Information being provided is for consumers' personal, non-commercial use and may not be used for any purpose other than to identify prospective properties consumers may be interested in purchasing.
All information is deemed reliable but not guaranteed accurate. Such Information being provided is for consumers' personal, non-commercial use and may not be used for any purpose other than to identify prospective properties consumers may be interested in purchasing.