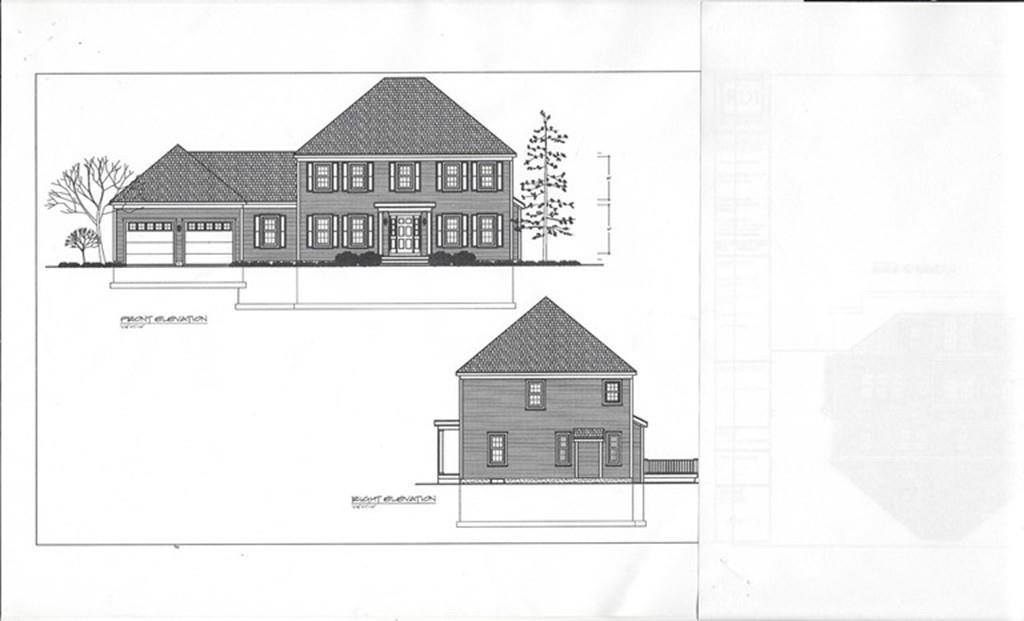lot 5.9 osgood rd
Charlton, MA 01507
$525,000
4 BEDS 2-Full 1-Half BATHS
0.92 AC LOTResidential - Single Famiy

Bedrooms 4
Total Baths 3
Full Baths 2
Acreage 0.92
Status Off Market
MLS # 72629552
County Worcester
More Info
Category Residential - Single Famiy
Status Off Market
Acreage 0.92
MLS # 72629552
County Worcester
Stately new construction to be built on this beautiful country road, yet convenient to MA Pike and Route 20.This is a lovely lot in an area of large custom homes. First floor features sand and finish hardwoods in kitchen, living room, dining room and family room. Kitchen is open to the stone fireplaced family room with an amazing view of the countryside. Kitchen features white and gray cabinets, large island with pendant lights, granite counters with subway tile backsplash and stainless appliances. Dining room has picture framed molding and chair rail.Desirable mudroom from the garage will have built ins, as well as a closet and laundry area. Master bedroom has a large walk in closet and master bath with soaking tub, shower stall and double sinks.Three more bedrooms and main bath with tub shower combination and double sinks complete the second floor. Walk basement with lots of space and many future expansion possibilities. Efficient propane heating system, private water and town sewer.
Location not available
Exterior Features
- Style Colonial
- Construction Single Family
- Siding Frame
- Roof Shingle
- Garage Yes
- Garage Description 2
- Water Private
- Sewer Public Sewer
- Lot Description Cleared
Interior Features
- Appliances Range,Dishwasher,Disposal,Microwave,Refrigerator, Electric Water Heater, Plumbed For Ice Maker, Utility Connections for Gas Range, Utility Connections for Electric Range
- Heating Forced Air, Propane
- Cooling Central Air
- Basement Full, Walk-Out Access, Concrete, Unfinished
- Fireplaces 1
- Year Built 2020
Neighborhood & Schools
- Middle School Charlton
- High School Shepard Hill
Financial Information
- Zoning R40


 All information is deemed reliable but not guaranteed accurate. Such Information being provided is for consumers' personal, non-commercial use and may not be used for any purpose other than to identify prospective properties consumers may be interested in purchasing.
All information is deemed reliable but not guaranteed accurate. Such Information being provided is for consumers' personal, non-commercial use and may not be used for any purpose other than to identify prospective properties consumers may be interested in purchasing.