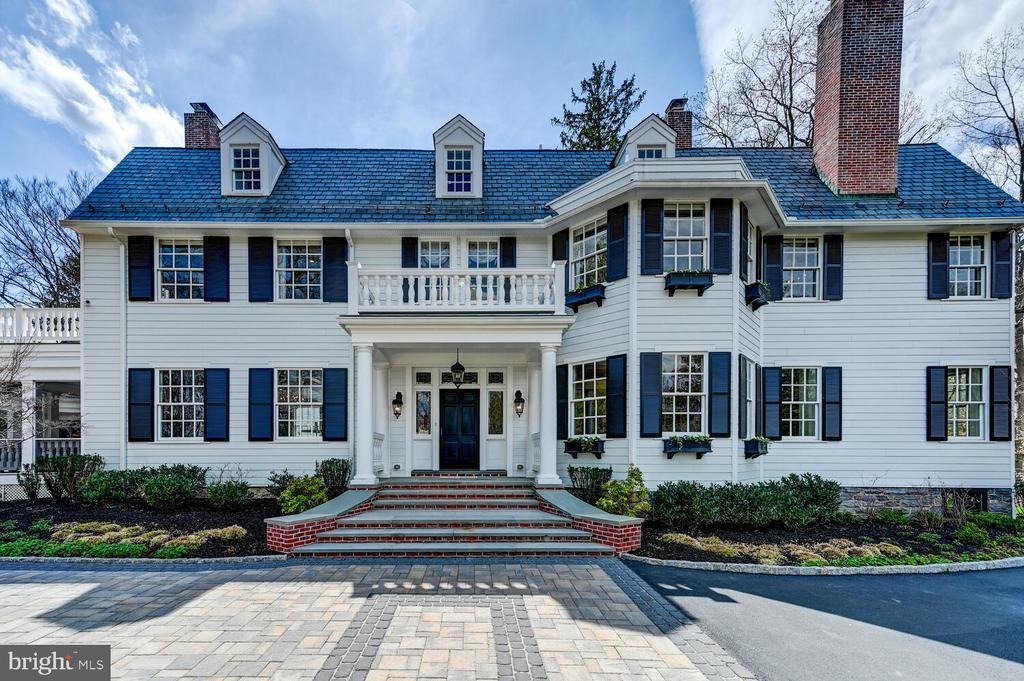Lake Homes Realty
1-866-525-34661848 circle road
TOWSON, MD 21204
$4,175,000
6 BEDS 5 BATHS
7,455 SQFT3.04 AC LOTResidential-Detached




Bedrooms 6
Total Baths 5
Full Baths 3
Square Feet 7455
Acreage 3.05
Status Active
MLS # MDBC2120202
County BALTIMORE
More Info
Category Residential-Detached
Status Active
Square Feet 7455
Acreage 3.05
MLS # MDBC2120202
County BALTIMORE
ALL THE CHARM OF YESTERDAY WITH EVERY AMENITY OF TODAY! Defined by master craftsmanship and every conceivable amenity along with recent renovations to perfection, this Ruxton home is for the most discerning buyer. Located at the crest of a semi private lane in the sought after area of Circle Road, this private 3-acre estate offers rooms of gracious proportions combining charming elegance with casual comfort and warmth, perfect for large family gatherings. Guests are greeted in the grand welcoming foyer with a stunning bridal staircase that is open to a spacious formal dining room and living room with fireplaces, coffered beam ceilings, exquisite moldings, gleaming rich hardwood flooring and French doors that open to a covered porch. An expansive kitchen family room awash with light from the newly added skylights was created to become the heart of the home with its rich built-ins, newly converted gas fireplace, rich furniture grade off white cabinetry, Carrara marble counters, HUGE breakfast island and all high-end professional grade appliances including two separate full size refrigerators with double freezer drawers, separate ice maker, and two full size wine refrigerators! An adjacent sunroom/main floor office overlooks the large outdoor hardscape with fireplace for alfresco dining and entertaining. A convenient back-staircase allows easy access to three bedrooms and 2 baths on level 2 including a lavish owner's suite with fireplace, sitting area, a room size custom fitted dressing room, a large luxurious white Carrara marble spa bath with silhouette soaking tub and large double shower, and French doors to a private porch that offers hilltop views. A convenient and spacious laundry room is also on the second floor. A bright and cheerful level 3 consists of a large bedroom/family hangout room/office with half bath, another office plus two more bedrooms and a bath. Outside a large yard with majestic trees awaits with a wrought iron gate opening to a beautiful parking courtyard and a detached 5 car heated/cooled garage (2015) with an amazing upper-level gym and a bonus room that is ideal for a private office or playroom. Renovations in 2022 and 2015 included systems, all Hardi plank siding, skylights, new main roof, full landscaping, and a natural gas line to the house with a converted furnace, new gas fireplace, water heater and generator - AMAZING VALUE FOR THIS PROPERTY! VERY EASY TO SEE AND MOVE IN READY! Please do not drive up driveway without appointment.
Location not available
Exterior Features
- Style Colonial
- Construction Single Family
- Siding HardiPlank Type
- Exterior Extensive Hardscape, Exterior Lighting, Outbuilding(s)
- Roof Slate, Composite, Metal
- Garage Yes
- Garage Description 5
- Water Public
- Sewer Private Septic Tank
- Lot Description Cleared, Landscaping, Private
Interior Features
- Appliances Cooktop, Dishwasher, Disposal, Dryer, Microwave, Oven - Double, Range Hood, Refrigerator, Stainless Steel Appliances, Washer, WaterHeater
- Heating Zoned, Radiator, Heat Pump(s), Programmable Thermostat
- Cooling Central A/C
- Basement Other, Connecting Stairway, Unfinished
- Fireplaces 4
- Living Area 7,455 SQFT
- Year Built 1869
Neighborhood & Schools
- Subdivision RUXTON
Financial Information
- Zoning RESIDENTIAL
Additional Services
Internet Service Providers
Listing Information
Listing Provided Courtesy of Monument Sotheby's International Realty - (443) 906-3840
© Bright MLS. All rights reserved. Listings provided by Bright MLS from various brokers who participate in IDX (Internet Data Exchange). Information deemed reliable but not guaranteed.
Listing data is current as of 04/24/2025.


 All information is deemed reliable but not guaranteed accurate. Such Information being provided is for consumers' personal, non-commercial use and may not be used for any purpose other than to identify prospective properties consumers may be interested in purchasing.
All information is deemed reliable but not guaranteed accurate. Such Information being provided is for consumers' personal, non-commercial use and may not be used for any purpose other than to identify prospective properties consumers may be interested in purchasing.