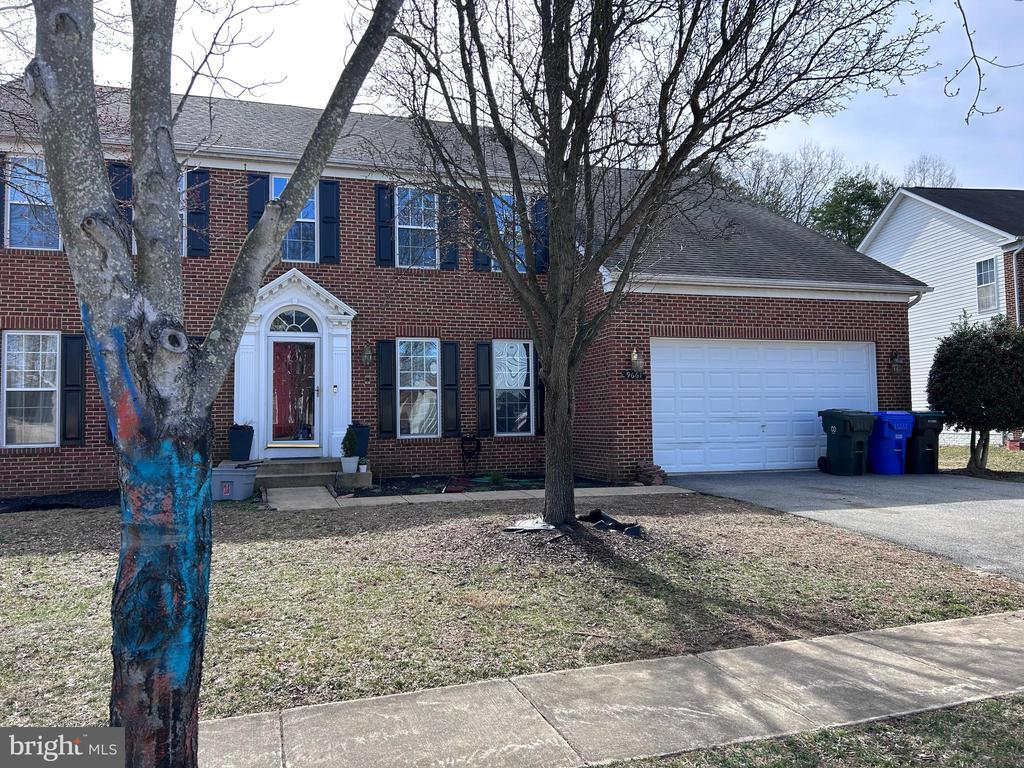Lake Homes Realty
1-866-525-34669661 bergamont court
WALDORF, MD 20603
$670,000
4 BEDS 4 BATHS
5,036 SQFT0.2 AC LOTResidential-Detached




Bedrooms 4
Total Baths 4
Full Baths 3
Square Feet 5036
Acreage 0.2
Status Active
MLS # MDCH2040238
County CHARLES
More Info
Category Residential-Detached
Status Active
Square Feet 5036
Acreage 0.2
MLS # MDCH2040238
County CHARLES
Welcome to this well-maintained single-family detached home nestled in the heart of Waldorf, MD! With 4 spacious bedrooms and 3.5 bathrooms, this home is designed to accommodate both family life and entertaining guests. Step inside to discover an inviting open-concept layout featuring a gourmet kitchen with stainless steel appliances, granite countertops, and a large island—perfect for meal prep and casual dining. The formal dining room is ideal for hosting family parties, while the sunlit living room offers a cozy retreat with a fireplace for those chilly evenings. Upstairs, the primary suite is your spacious oasis, complete with a spacious walk-in closet and a luxurious spa-like ensuite bathroom featuring a soaking tub, dual vanities, and a separate glass-enclosed shower. The additional three bedrooms are generously sized, with ample closet space and access to well-appointed bathrooms. The basement provides endless possibilities—use it as a home theater, gym, or game room, while the two bonus rooms can serve as a home office or guest suite. Outside, the expansive backyard is perfect for outdoor activities and entertaining, Other highlights include a 2-car garage, and locations near shopping, dining, and easy access to major commuter routes. Don’t miss the opportunity to own this exceptional property in Waldorf, MD!
Location not available
Exterior Features
- Style Colonial
- Construction Single Family
- Siding Brick, Vinyl Siding
- Roof Composite, Shingle
- Garage Yes
- Garage Description 2
- Water Public
- Sewer Public Sewer
Interior Features
- Appliances Built-In Microwave, Dishwasher, Dryer, Exhaust Fan, Microwave, Oven - Wall, Refrigerator, Stove, Washer, WaterHeater
- Heating Heat Pump(s)
- Cooling Central A/C
- Basement Fully Finished
- Fireplaces 1
- Living Area 5,036 SQFT
- Year Built 2003
Neighborhood & Schools
- Subdivision CHARLES CROSSING
- Elementary School BERRY
- Middle School THEODORE G. DAVIS
- High School WESTLAKE
Financial Information
- Zoning MB
Additional Services
Internet Service Providers
Listing Information
Listing Provided Courtesy of Samson Properties - (703) 378-8810
© Bright MLS. All rights reserved. Listings provided by Bright MLS from various brokers who participate in IDX (Internet Data Exchange). Information deemed reliable but not guaranteed.
Listing data is current as of 04/11/2025.


 All information is deemed reliable but not guaranteed accurate. Such Information being provided is for consumers' personal, non-commercial use and may not be used for any purpose other than to identify prospective properties consumers may be interested in purchasing.
All information is deemed reliable but not guaranteed accurate. Such Information being provided is for consumers' personal, non-commercial use and may not be used for any purpose other than to identify prospective properties consumers may be interested in purchasing.