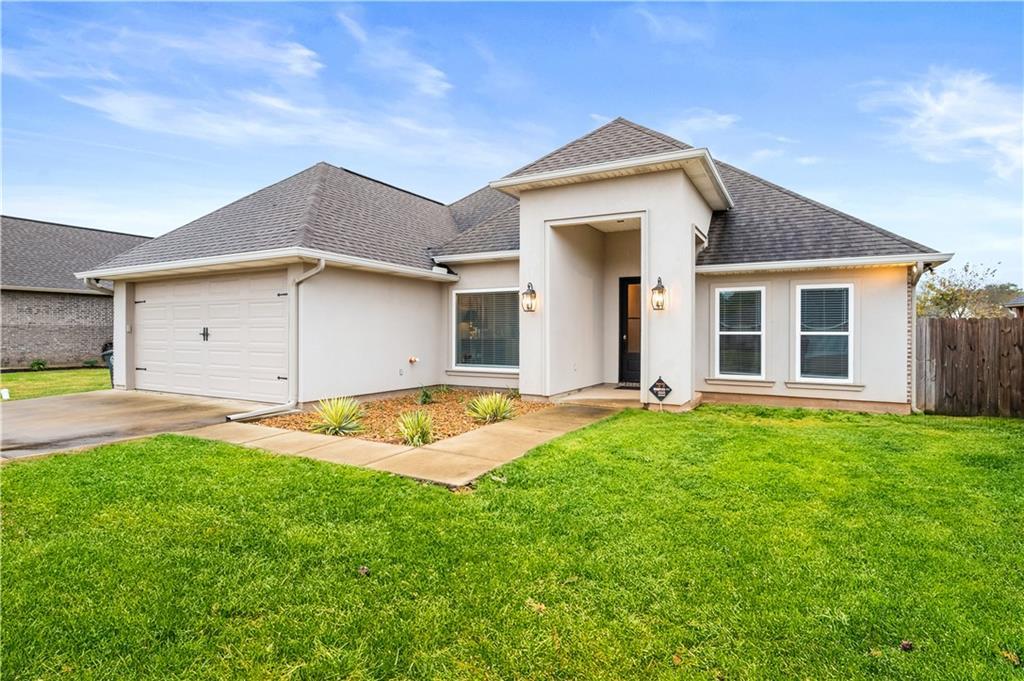Lake Homes Realty
1-866-525-3466New Listing
111 jason lane
Natchitoches, LA 71457
$320,000
3 BEDS 2 BATHS
2,077 SQFT0.25 AC LOTResidential - Detached
New Listing




Bedrooms 3
Total Baths 2
Full Baths 2
Square Feet 2077
Acreage 0.25
Status Active Under Contract
MLS # 2495905
County Natchitoches
More Info
Category Residential - Detached
Status Active Under Contract
Square Feet 2077
Acreage 0.25
MLS # 2495905
County Natchitoches
Located in the heart of East Natchitoches on a one block street, this home is within blocks of the Natchitoches Regional Medical Center, shopping, restaurants and only 1.7 miles from the lovely Natchitoches Landmark Historic District downtown. Only a few years old, enter through the tall front door into a large foyer with 10 foot ceilings and triple crown molding. A separate dining area with large window is just off the front door with one step access to the kitchen. In the kitchen, you will find granite counter tops with eat in peninsula bar, stainless stove, dishwasher, microwave and refrigerator plus a large pantry. Enjoy this open concept living with ample living area including electric fireplace and full windows and French doors to the full length covered rear patio. The primary suite offers full wall of windows and French doors leading to the porch, with walk in closet, tiled shower with glass door, whirlpool tub and separate room for toilet. On the other side of the living room are two generous guest bedrooms and a full bathroom with tub/shower. Stepping outside to the grand rear porch, you will love the pool with concrete wall and fountain in a completely privacy fenced back yard. Imagine all the enjoyable evenings with family and friends. Utility room off kitchen and a full size double garage with storage area and door opener plus exterior keypad. Alarm system already installed in this home.
Some furnishings offered for those second home buyers. Experience custom craftsmanship both inside and out.
Location not available
Exterior Features
- Style FrenchProvincial
- Construction Single Family
- Siding Brick, Stucco, VinylSiding
- Exterior Fence, Porch
- Roof Shingle
- Garage Yes
- Water Public
- Sewer PublicSewer
- Lot Description OneToFiveAcres, CityLot
Interior Features
- Appliances Dishwasher, Microwave, Oven, Range, Refrigerator
- Heating Central
- Cooling CentralAir, OneUnit
- Living Area 2,077 SQFT
- Year Built 2018
Neighborhood & Schools
- Subdivision MELROSE ESTATES
Financial Information
- Parcel ID 0011119210AX
Additional Services
Internet Service Providers
Listing Information
Listing Provided Courtesy of CENTURY 21 BUELOW-MILLER REALTY
IDX provided courtesy of NOM MLS via Lake Homes Realty
Listing data is current as of 04/21/2025.


 All information is deemed reliable but not guaranteed accurate. Such Information being provided is for consumers' personal, non-commercial use and may not be used for any purpose other than to identify prospective properties consumers may be interested in purchasing.
All information is deemed reliable but not guaranteed accurate. Such Information being provided is for consumers' personal, non-commercial use and may not be used for any purpose other than to identify prospective properties consumers may be interested in purchasing.