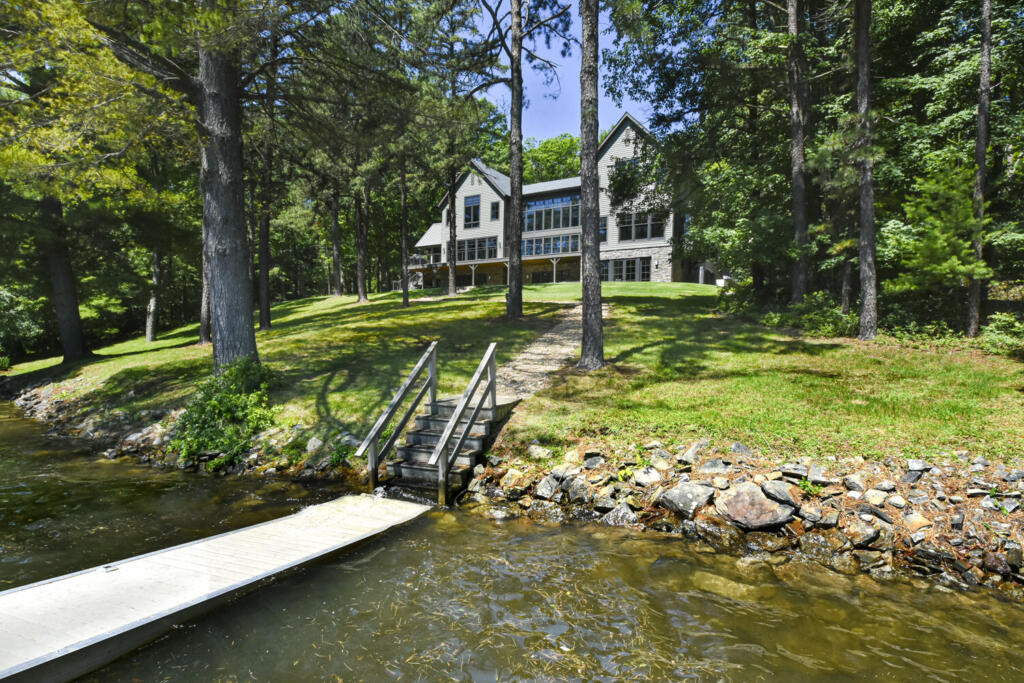
A couple’s request for a sizable lake home poised along the shores of Deep Creek Lake in Oakland, Maryland, materialized into a dream come true for themselves and their extended family. Designed by Pennsylvania architect Chad Chalmers, a principal at Wildman Chalmers Design in Pittsburgh, this ground-up residential project features a spectacular double-height living area that opens up to a deck overlooking the lake. Considered a traditional home with modern interior detailing, the house boasts seven bedrooms and eight and a half bathrooms. Luxurious amenities include a hot tub, a full gym with a sauna, a golf simulator room, four massive fireplaces, and a spacious covered porch.
“Nestled lakeside in the woods, this house truly becomes one with nature because of its expansive windows, natural materials, and earthy tones,” says Chad. “Four large stone fireplaces provide additional warmth during the cool mountain nights—one in the great room that is mirrored by a fireplace at the opposite end of the house by the pool table, one in the basement seating area, and one on the porch,” he adds.
Deep Creek Lake is the largest inland body of water in Maryland, offering 69 miles of shoreline and covering approximately 3,900 acres. The lake is well known for its seasonal outdoor recreation, including boating, swimming, tubing, biking, rafting, snow skiing, and snowboarding. It’s also home to a wide variety of freshwater fish and aquatic birds. This four-season getaway has it all, from blissful summers in the sun on the lake to brilliant autumn foliage to lots of fluffy snow for downhill skiing.
Lavish Lake Views
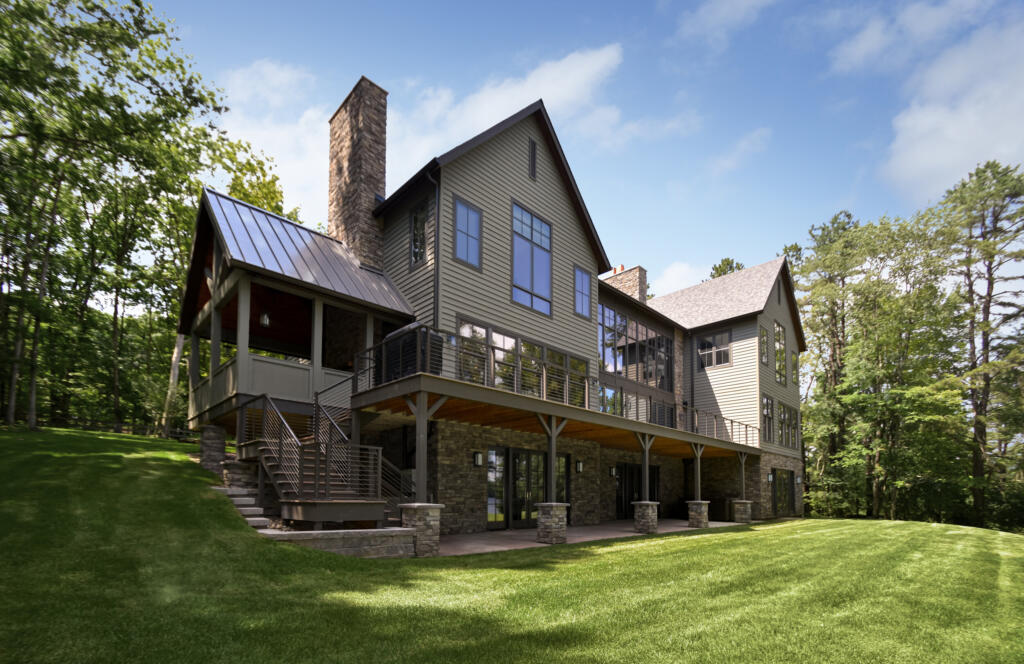
Chad intentionally designed the home with a sloped roof to accommodate the region’s heavy snow during the winter season. The extra-long deck is perfect for soaking in the sun and taking in gorgeous views of the lake.
“The size of the lot was one of the biggest challenges we faced due to the architectural program the owner requested,” Chad explains. “We were working near a lake that has a buffer zone governed by the Department of Natural Resources that you cannot build on. We managed to site the home accordingly yet capture the best views and enable easy access to the lake for the homeowners,” he notes.
Optional Open-Air
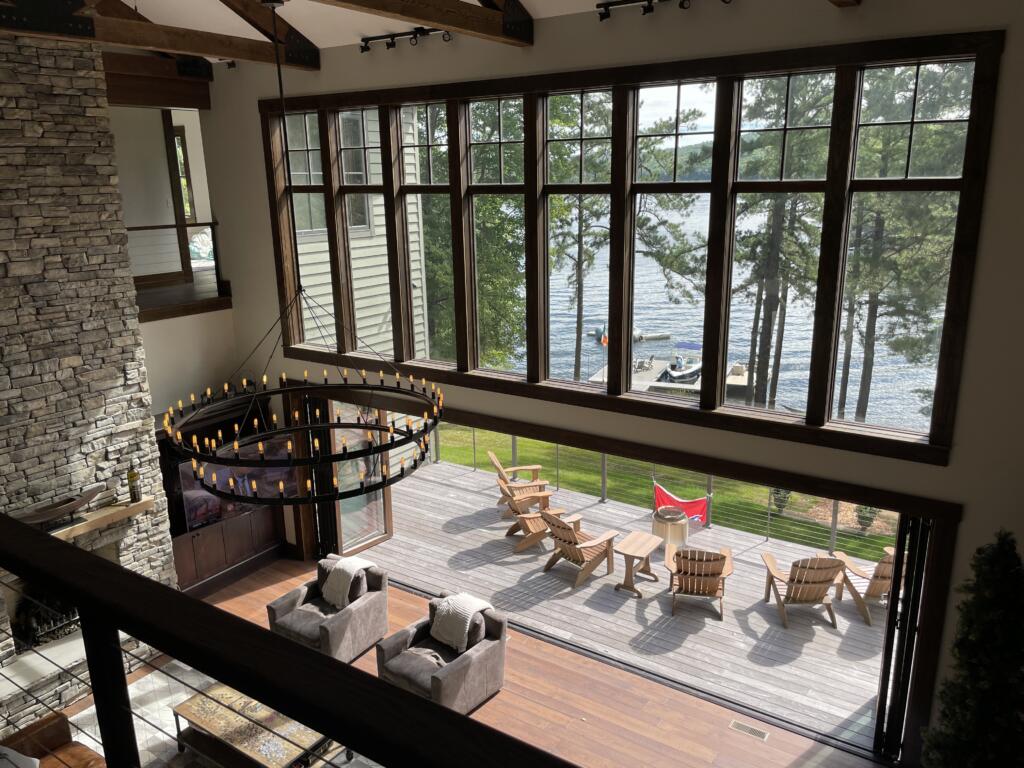
A large expanse of sliding glass doors opens up to the balcony overlooking the lake, lending a seamless flow and a breezy alfresco feel to the living spaces when the weather permits. The soaring double-height living area provides magnificent views from top to bottom.
“The owners’ friends and family gather at the house often for holidays, weekends, and extended stays to ski at the local resort,” says Chad. “The family gravitates here for water sports on the lake, to work remotely, and simply enjoy each other’s company.”
Free-Flowing Floorplan
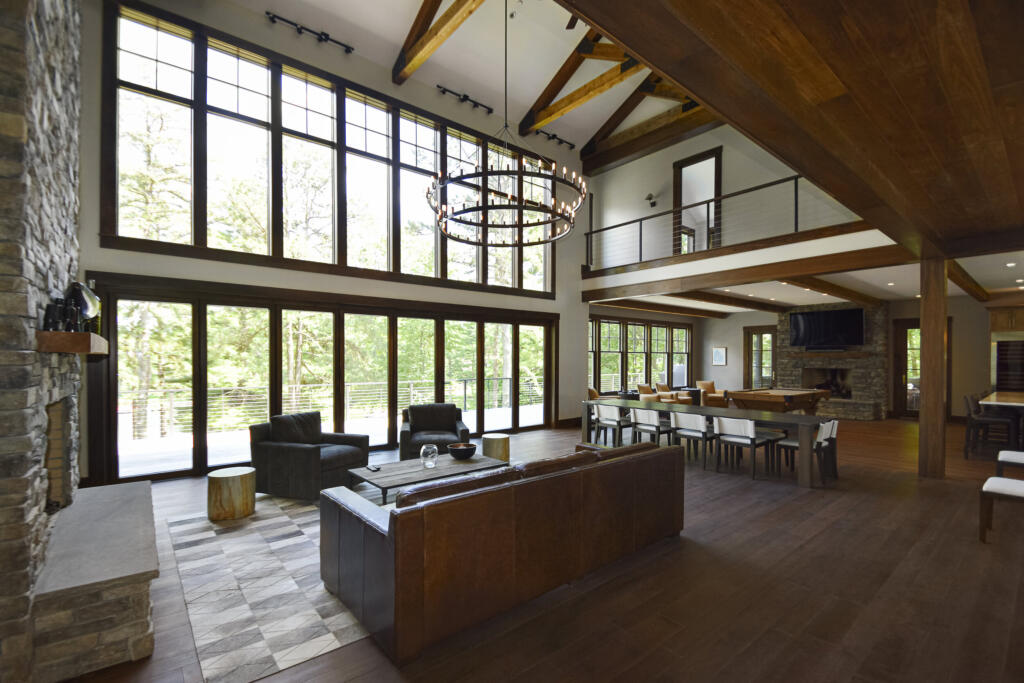
The remarkable absence of walls creates an effortless flow and offers beautiful sightlines from any vantage point. Perfect for entertaining, guests can mingle and move about with ease while constantly feeling part of the group. Swivel seating near all the windows allows intimate fireside gatherings and sunrise gazing across the lake with a cup of coffee by a simple twist of the chair.
“The soft seating in all areas of the home balances the solidity of the wooden beams and stone fireplaces, producing a relaxing effect,” says the architect. “The simple lines and patterns throughout the house keep distraction from the architecture and views to a minimum,” he notes.
Design Drama
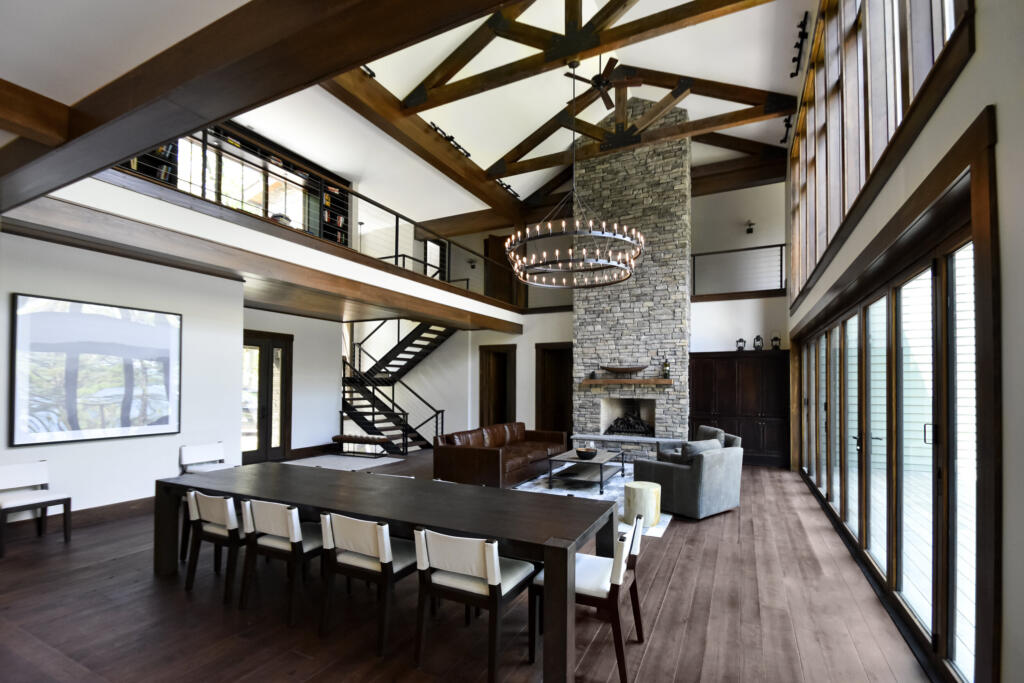
The living area flows gracefully into the dining area, allowing unobstructed views of the grand floor-to-ceiling stacked-stone fireplace and the landscape outside. A striking circular chandelier with a double ring of candelabras creates a soft glow and accentuates the dramatic beamed ceiling. The airy open staircase brings yet another visually appealing architectural element to the space.
“The home was elegantly designed in a transitional architectural style—not modern, not contemporary,” says Chad. “Natural, authentic materials and a palette of browns, grays, and soft whites create visual continuity between the interior of the house and the cloud-dotted sky and oak-studded hillside,” he sums.
Gather & Game
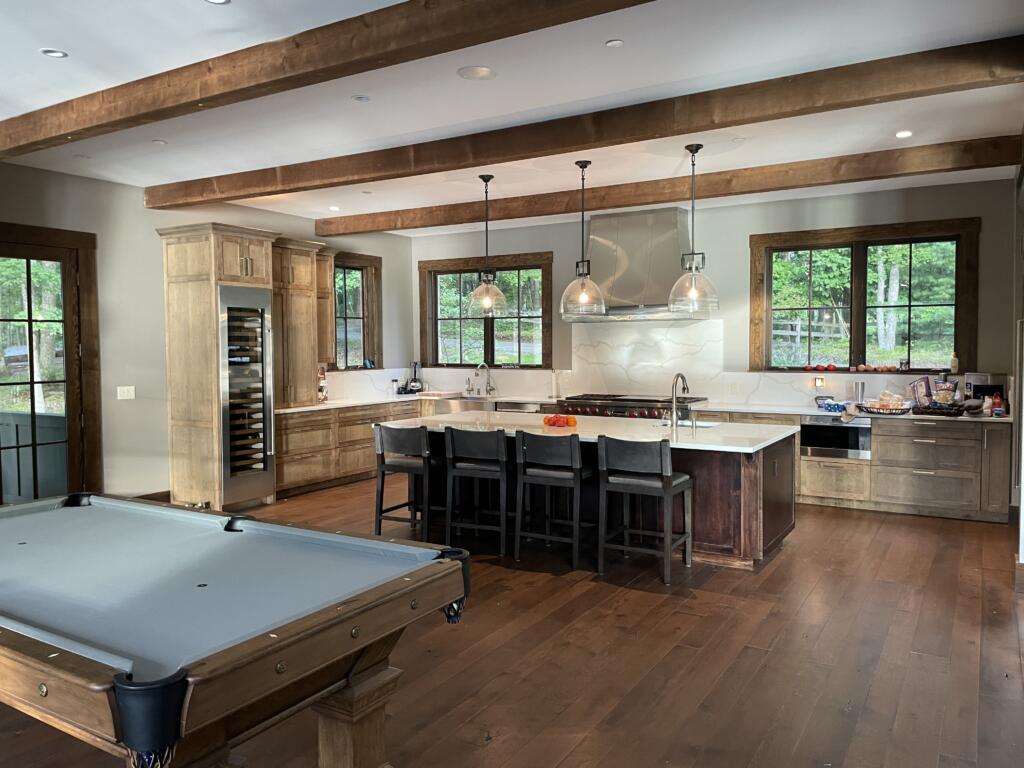
Adjacent to the game room area, a wonderfully roomy kitchen with a central island and generous counter space offers multiple options for convenient food prep, group cooking, and family gatherings. This hotspot is the home’s entertaining hub and connects visually to the scenic surroundings of Deep Creek Lake. Beamed ceilings align with the home’s rustic yet refined aesthetic, and a lowered ceiling height lends a cozy feel to the space.
Soothing & Serene
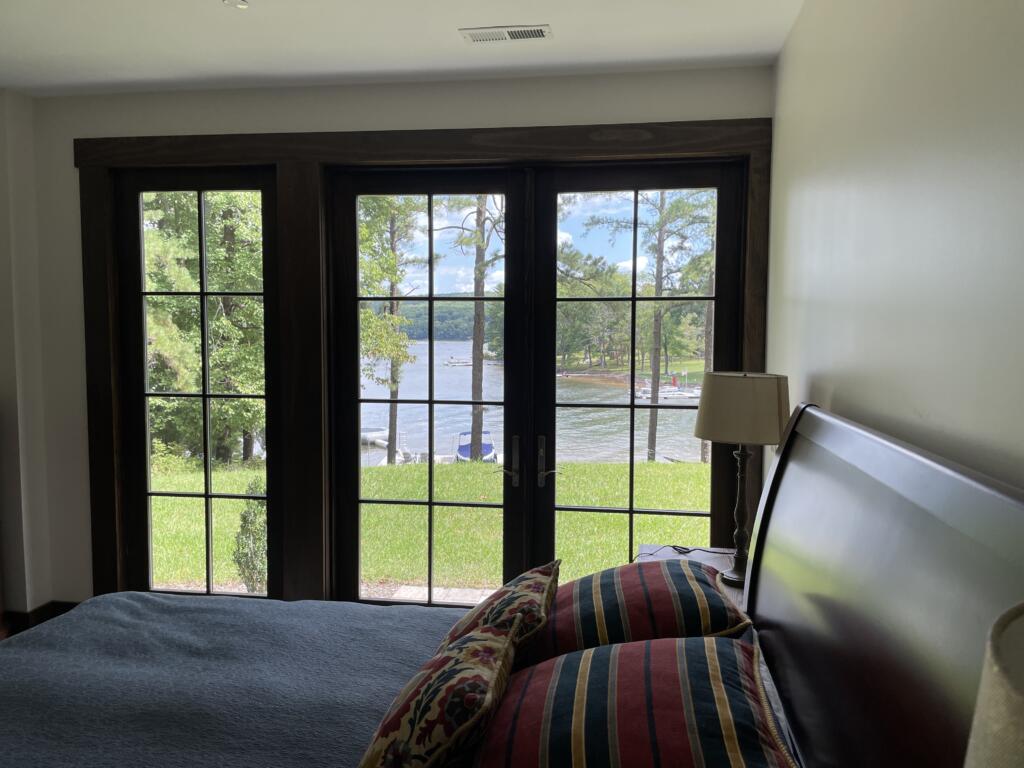
Framing an idyllic view of the lake, one of the primary bedrooms offers a relaxing retreat for anyone lucky enough to sleep here. Fling open the French doors at night to enjoy a glimpse of the moon and stars, and you’ll quickly be lulled to sleep by the gentle sounds of water lapping against the shore. Simple and understated furniture and décor let the lake landscape take center stage.
Party on the Porch
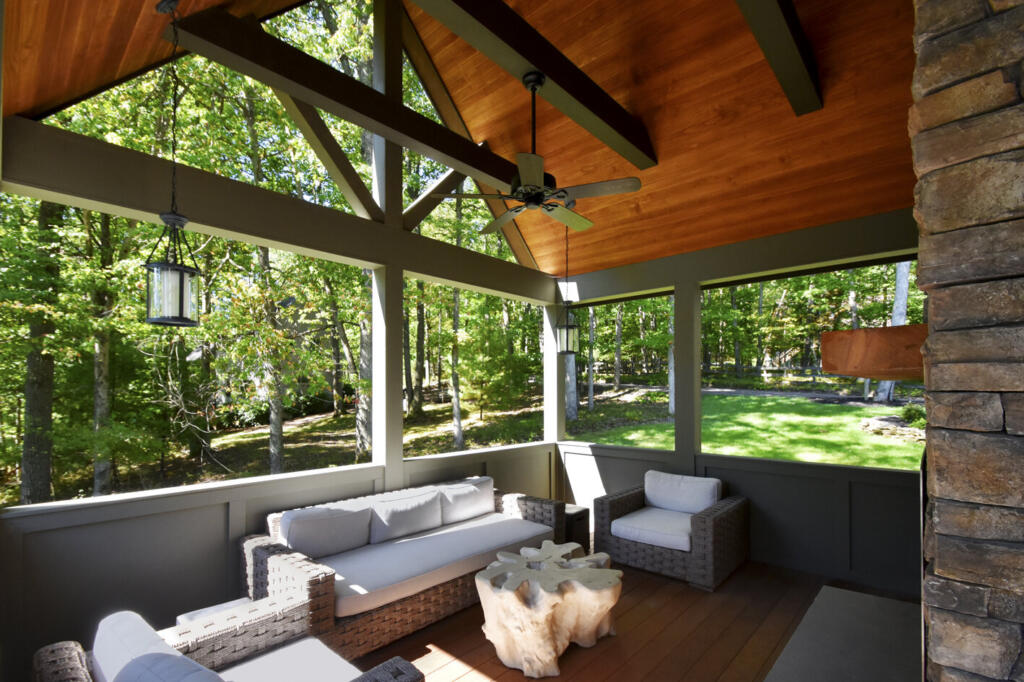
Perfect for game day celebrations or evening cocktails at sunset, this blissful covered porch features a vaulted ceiling with a rich red patina and an inviting outdoor fireplace. Oversize seating with plump cushioning welcomes guests to kick back, relax, and enjoy the moment. A ceiling fan keeps it cool in the summer, and stylish hanging lanterns create a cozy ambiance at night.
“The key objective for this project was making sure all the spaces in the home have a great view of either the lake or the woods,” says Chad. “It was an absolute pleasure working with these homeowners to bring their vision to life.”

