Estimated reading time: 7 minutes
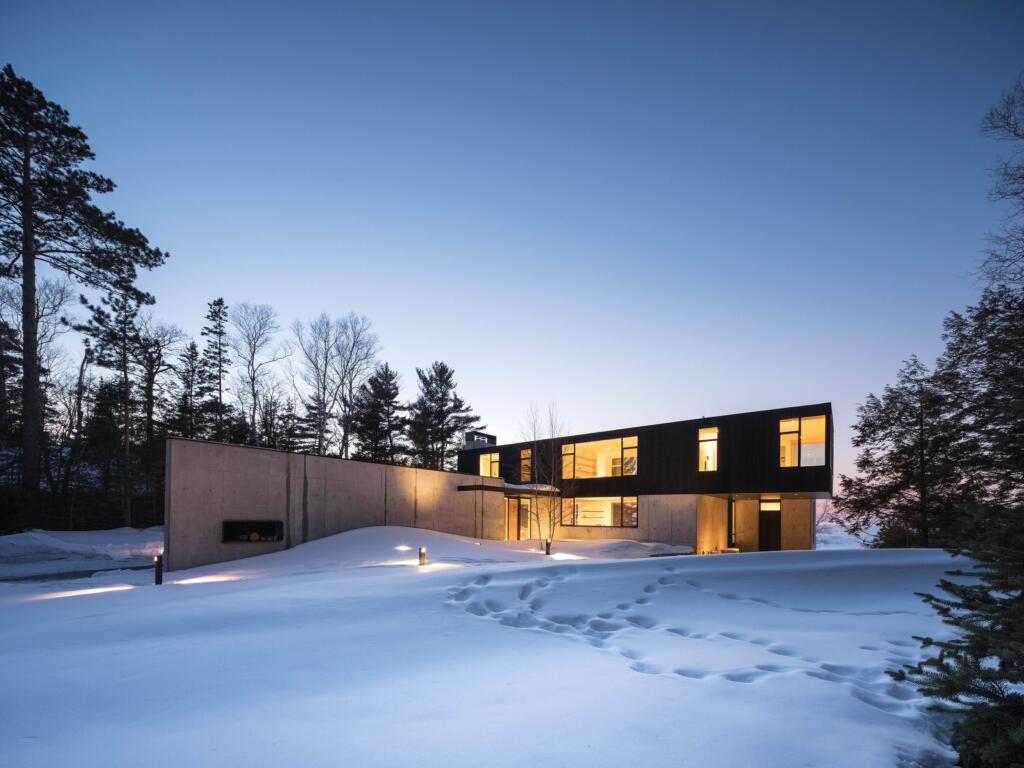
Photography by Matthew Carbone
Architecture: Daniel Kaven and Trevor William Lewis, William / Kaven Architecture
Just a few miles north of downtown Charlevoix, this stunning lake home graces the dramatic, windswept shores of Lake Michigan. Nestled among pine and birch trees, the house is positioned to face the intense winter winds that charge across the lake from the Upper Peninsula and Canada. Designed as a vacation home for a multi-generational family, the dwelling is ideally situated for outdoor activities and adventures in the summer, yet feels snug and protected throughout the long—and often harsh—cold winter months.
Before the build, the owners consulted with architects Daniel Kaven and Trevor William Lewis, brothers and collaborators at their Portland, Oregon-based studio, William / Kaven Architecture. The architects were tasked with creating a comfortable residential structure yet with strength and scale that matched the great body of water that can be viewed from every room in the house.
“When we begin any project, the first thing I do is walk the site, film, and take pictures,” explains Daniel, who led the project for its duration. “During the design phase, I often reflected on that moment of first facing the lake and its power. So we knew we wanted to design a structure commensurate with the drama of Lake Michigan.” The owners affectionately named their new lake home Camp MINOH, an acronym for Michigan, Indiana, and Ohio—all special places where they have lived.
Rugged Elegance
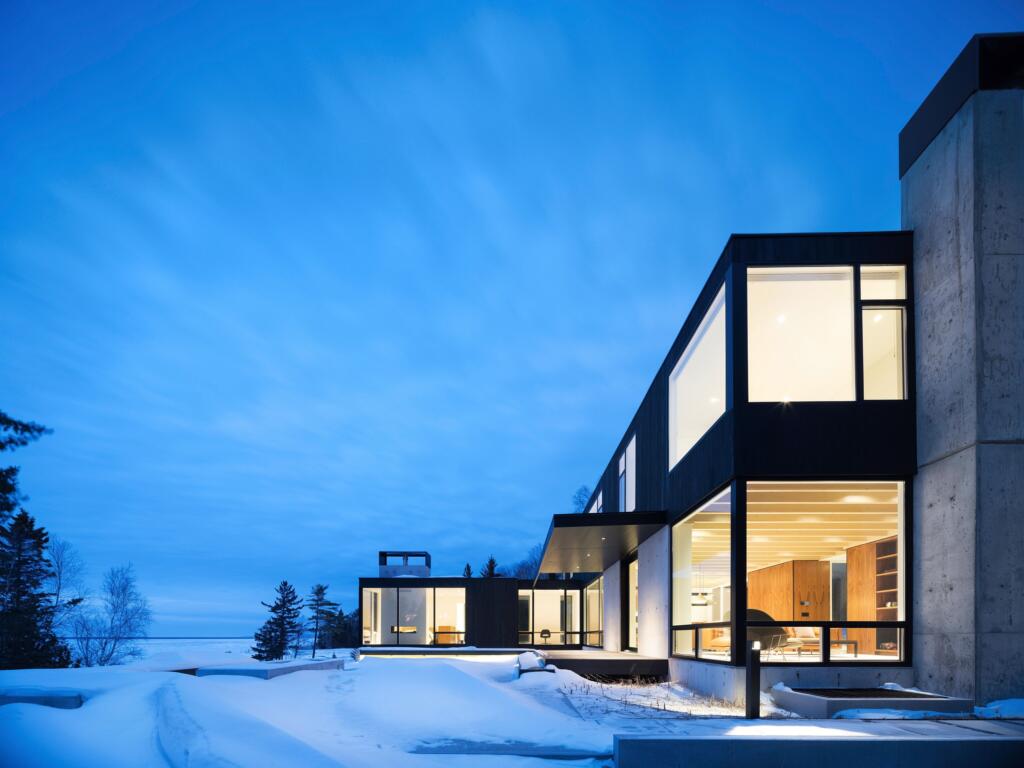
When the project began, the architectural team opted to keep the overall color palette understated to spotlight the home’s scenic natural setting. On the exterior, they used cypress Shou Sugi Ban, a Japanese technique used to extend the life of the wood by charring it. This ensured the house would stand up to the extreme exposure to storms and UV light.
“We were inspired by the textures of the site,” says Daniel. “The western shores of the lake are rocky, with prevailing winds from the west. Vast stretches of soft sand beaches and dunes line the eastern shores. The northeastern shores near Charlevoix are sculpted by large bays and dotted with inland lakes. We felt that the charcoal-like, distressed texture created by the Shou Sugi Ban would evoke the craggy surfaces of the natural surroundings, such as the wind-beaten trees, rocks, and sandy hills.”
Site-cast concrete balances the dark wood and contributes a rawness, strength, and subtle elegance to the exterior. Expansive glazing presents shimmering reflections of the trees and water and allows the residence to further blend into its surroundings.
Dramatic Entrance
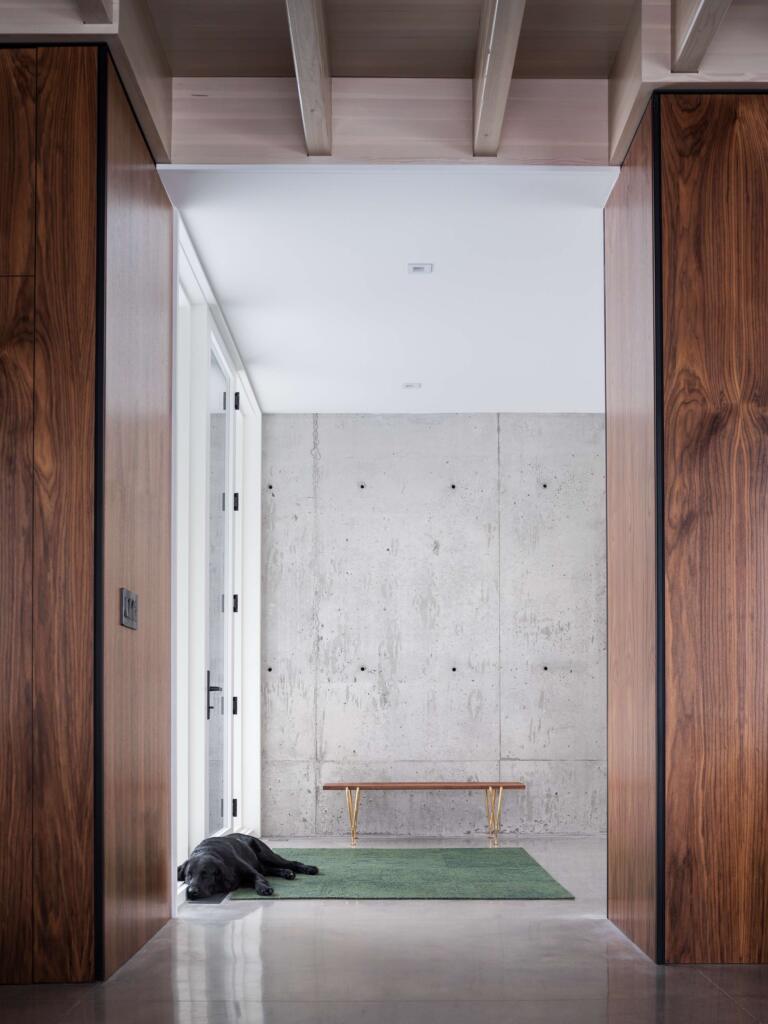
Although spare and simple in design, the massive entrance hall is still visually impactful with its well-balanced mix of natural finishes. The space’s grand proportions and apparent emptiness create an immediate sense of tranquility upon first entry. Even the family dog finds it utterly relaxing and the perfect place to soak up the sun.
“Early on, the client expressed a desire for a rugged, low-maintenance home—a stipulation that informed the simple interior palette,” notes Daniel. “Exposed Douglas fir beams make up the ceiling, while dark and rich tones of walnut and polished concrete floors anchor the space.”
Boldly Built
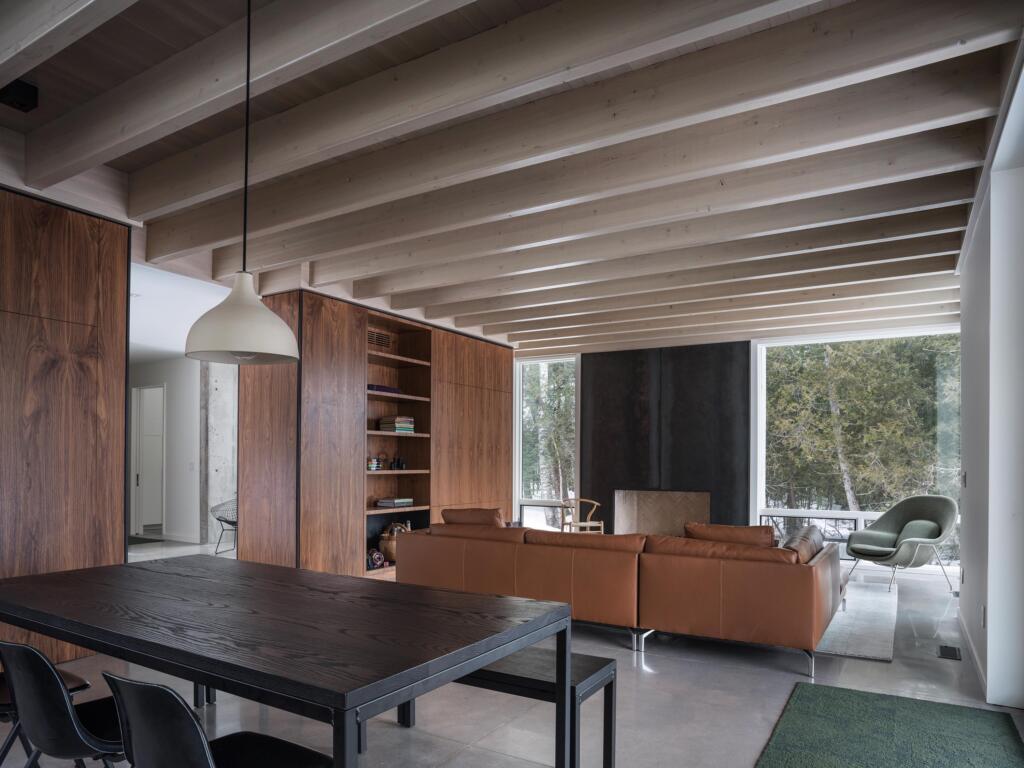
The ground floor is the main gathering space, with a long and linear connected floor plan, stunning views, and a blackened-steel wood-burning fireplace. The upper floor is highlighted by rift-sawn white oak, creating an intentional contrast to the ground floor below. An upper cantilevered living section and framed views of the lake add to the concept of airiness, serving to connect the interior space with the dramatic exterior environment. “We designed Camp MINOH to be a highly customized refuge for extended family gatherings, with large, open communal spaces and cozy nooks for privacy,” notes Daniel. “The interior plays between opaque and transparent spaces to showcase the beauty of the site.”
Beautifully Blended
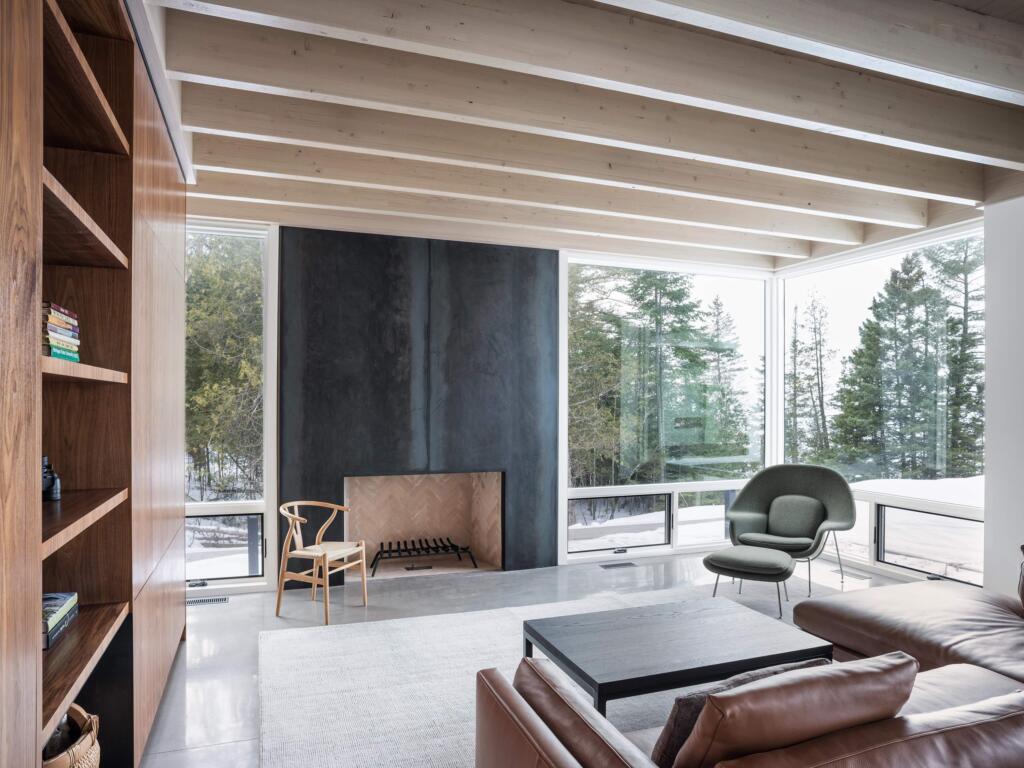
Camp MINOH is furnished with comfortable but refined modern pieces in primarily neutral tones to deliver a sense of serenity and comfort. Furnishings were kept minimal to allow the inherent beauty of the architecture to speak for itself.
“We selected an oversized leather couch for the living room to give a rustic, cabin-like feel, as well as to anchor the space,” notes Daniel. “A mix of bright and dark gives the house a quality of solidity and boldness without crossing over into the realm of heaviness.”
Sleek Efficiency
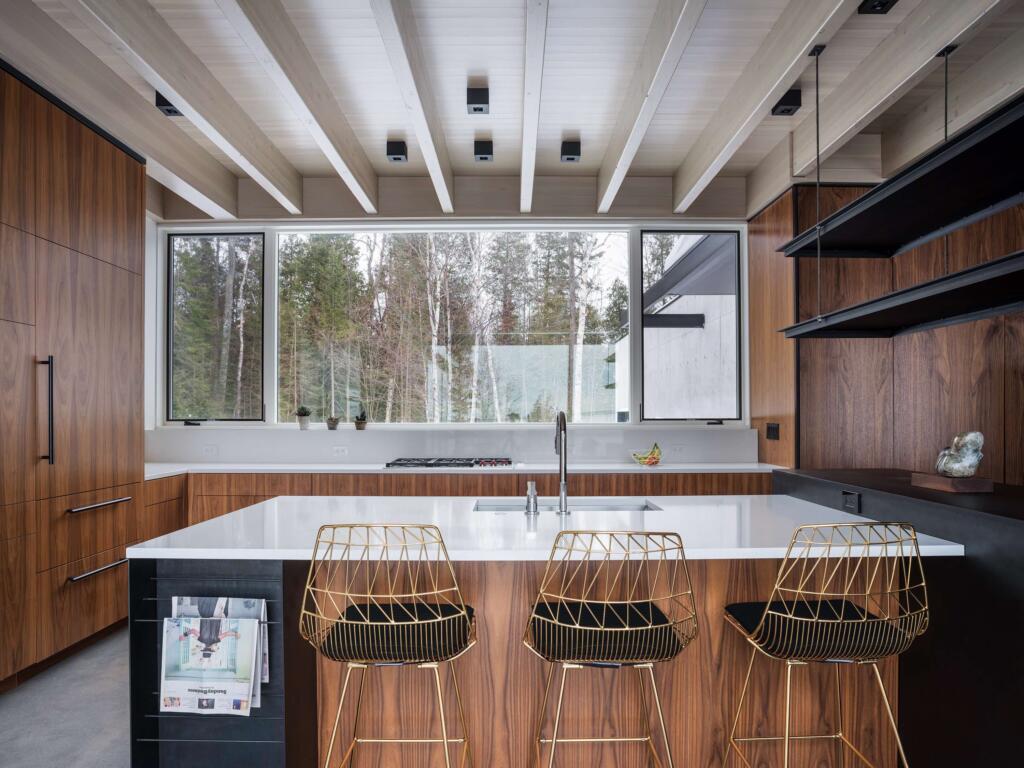
The team knew they wanted to design a sleek, energy-efficient kitchen and include visual references to elements of the rustic Midwestern landscape, including a nearby old barn that had been charred in a fire years before. Richly toned, black walnut cabinetry with a continuous grain defines the boundaries of the kitchen and the living room.
Raw Beauty
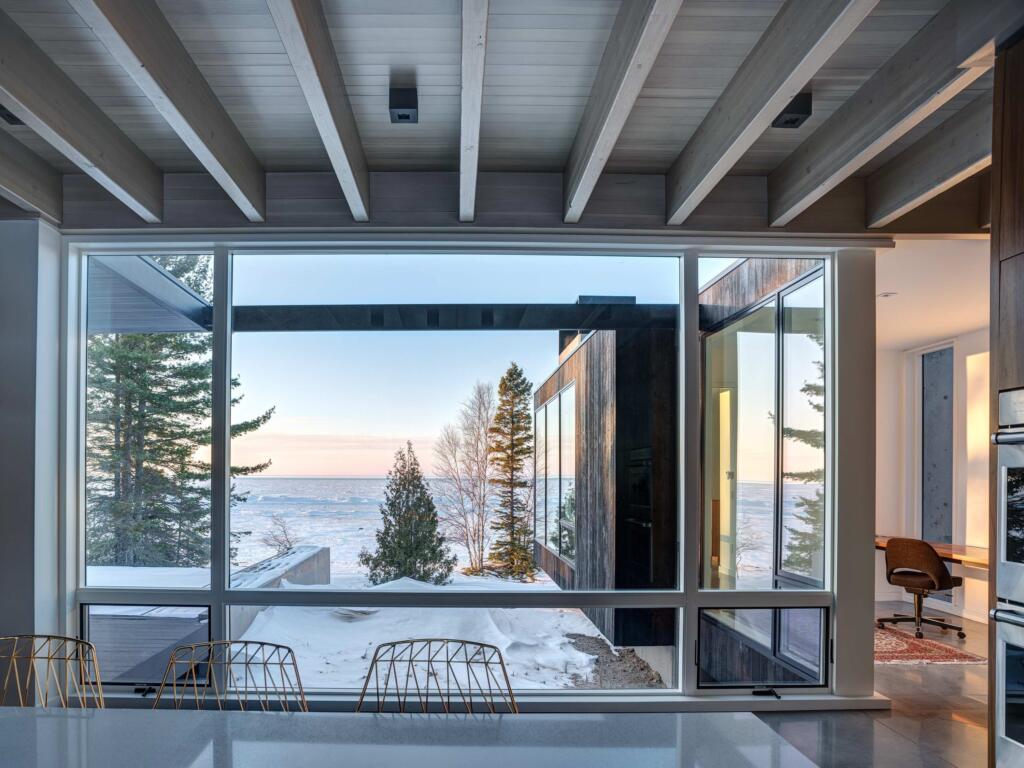
A significant design priority was to convey a distinct sense of tranquility, which the architectural team achieved by incorporating floor-to-ceiling windows that highlight the vivid year-round sunsets and frame views of Beaver Island. The home’s exterior is composed of concrete, charred wood, glass, and steel. On snow-covered days, the family enjoys the stark beauty of winter across the vast waters, and on summer nights, they spend time on the concrete patio around the fire pit.
“During the design process, we conducted detailed material studies of polished finishes juxtaposed with rough-hewn textures to discover ways of echoing the rugged terrain, diverse weather systems, supernatural winter shores, and slick lake surface,” says Daniel.
Tranquil Transparency
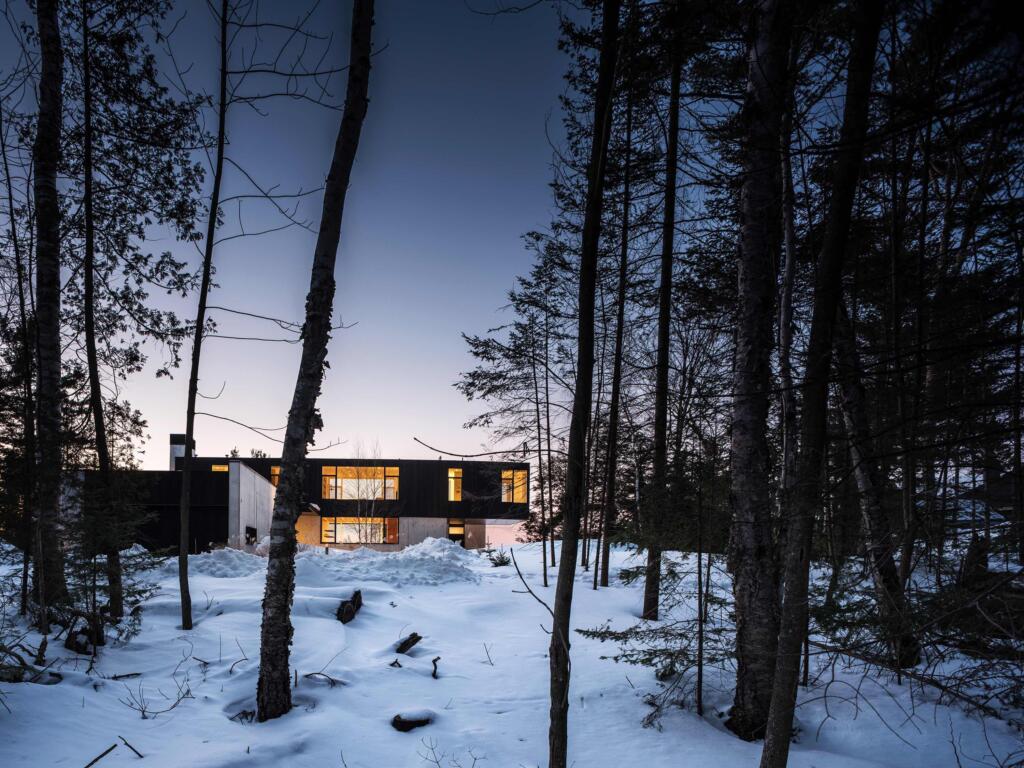
Both levels of the home are highly transparent upon approach, and from the road in, visitors can see clear through the house to the lake. The second floor features a private den for film viewing, a bunk room, and two-bedroom suites.
“One of my favorite features of the composition is the glazed cantilevering upper level that gives you the sense of floating into the forest with unobstructed views of the lake,” says Daniel.
The family uses Camp MINOH as a vacation retreat rather than a year-round home, but they visit in both the warm and cold months. The shared family vision for this Northern Michigan home was a retreat that would offer communal shelter in the depths of winter and serve as a gathering place for long summer nights.
“Our versatile design allows for this,” Daniel adds. “Camp MINOH is also intended to be used by various generations and age groups. By designing a home with flexible spaces and adaptability, we ensured that many combinations of family and friends could be comfortably accommodated for years to come.”

