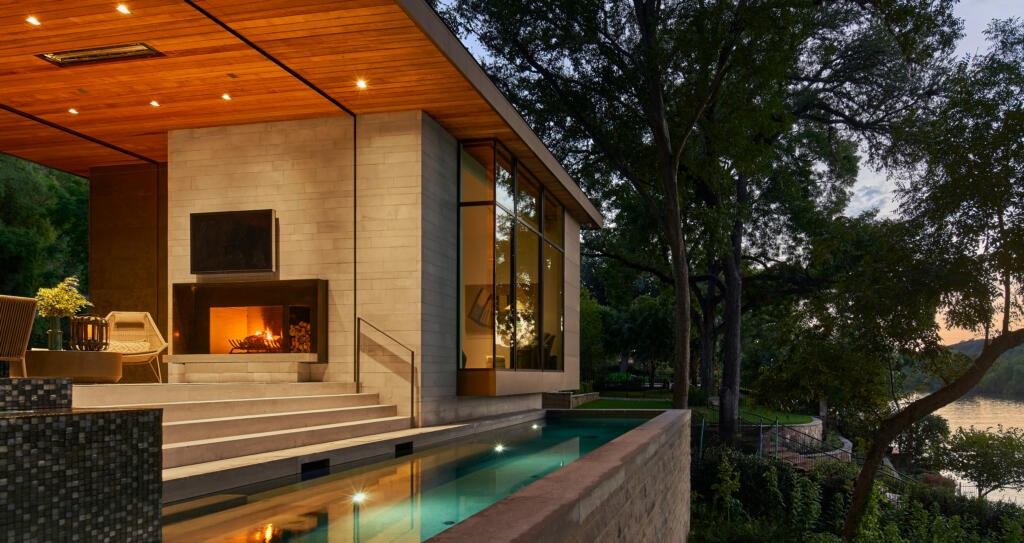
This stunning home perches high above beautiful Lake Austin and epitomizes easy lake living for a couple seeking their lakeside dream home. Situated along the west bank on a steep 1.2-acre wooded lot, the dwelling was originally built in the 1950s as a rustic, hexagon-shaped waterfront cabin. In the 1970s, the structure was renovated with a small addition. Captured by the site’s exquisite location and scenic beauty, the new homeowners didn’t hesitate to purchase the property. In 2014, they called on Austin architect James LaRue of LaRue Architects and interior designer Laura Britt of Britt Design Group to assess the initial design concept and thoughtfully integrate a new modern aesthetic that would also pay homage to the home’s architectural heritage.
Modern Makeover
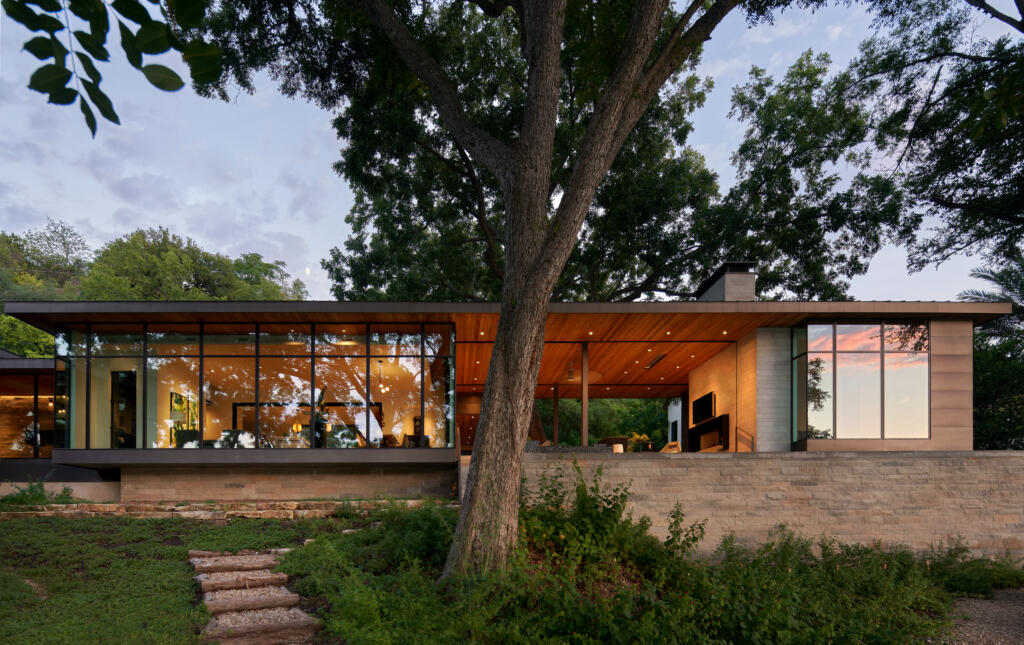
Intrigued by the original construction of the building, the design team knew immediately they wanted to remove the 1970s addition yet keep the hexagon shape that was formerly the main living area. “The challenge was to intergrade a modern home design concept into the hexagon geometry while ensuring the final architecture became a cohesive building,” says LaRue. The site also had dramatic topography—environmental constraints due to its waterfront location and several large trees required to remain—so the design team had to address the heavily treed, steep lot that slopes down 120 feet from the back of the house to the shoreline. “The site constraints drive the entire design of this home,” says the architect, “and the finished result responds in a very beautiful way to those constraints and to its heritage.” The team collaborated with Classic Constructors during the build.
Dogtrot Design
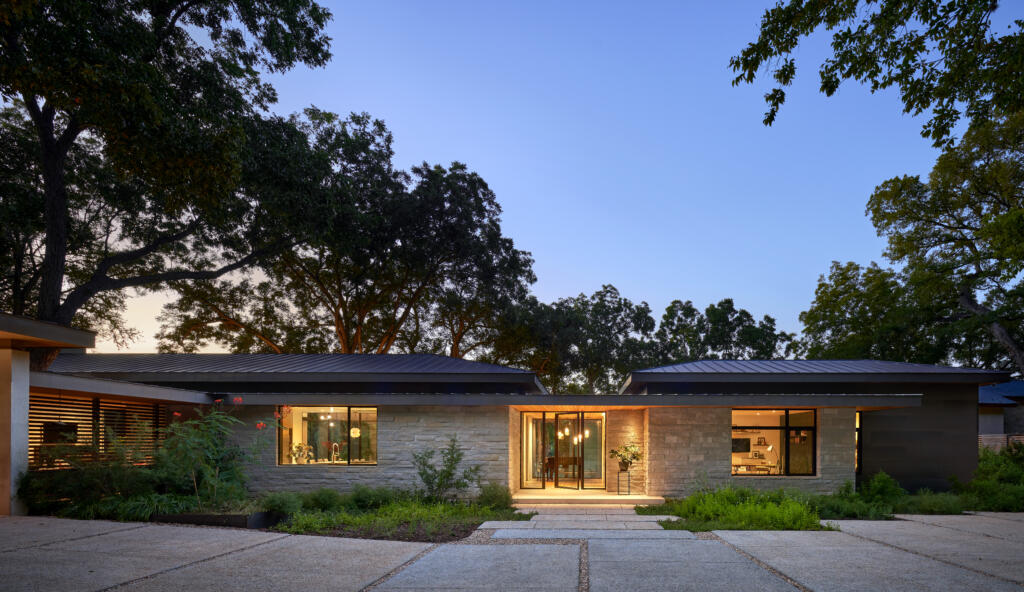
LaRue’s initial design concept was to convert the hexagon living space into the master bedroom suite with expansive lake views. “We then connected the hexagon building with a long, narrow form—or dogtrot—running parallel to the shoreline,” he explains. “This design concept allowed us to address the steep nature of the site, preserve the large pecan trees, and allow every space to have views of the lake,” he sums. The exterior materials include expansive glass windows and doors, metal panels, and limestone.
Eclectic Energy
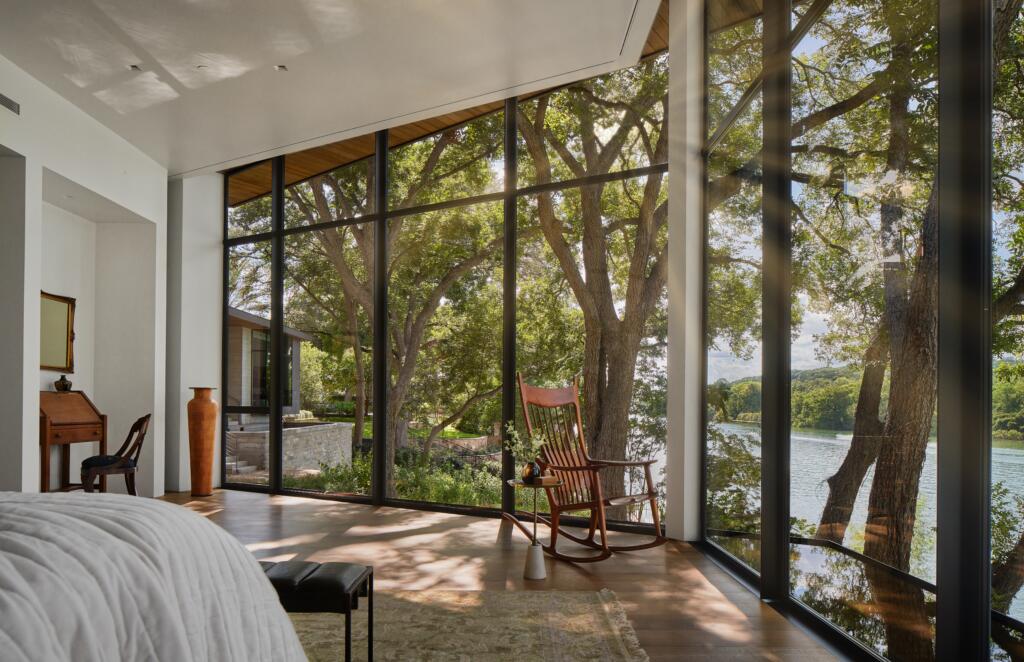
Dappled with natural sunlight, the new hexagon master suite boasts spectacular lakefront views. “A hand-woven wool rug and sumptuous bed linens bring an element of softness to balance the refined rusticity of antique wooden pieces,” says Britt, who worked closely with LaRue to ensure her interior design concepts would complement the home’s modern architectural style.
Gracious Guest Space
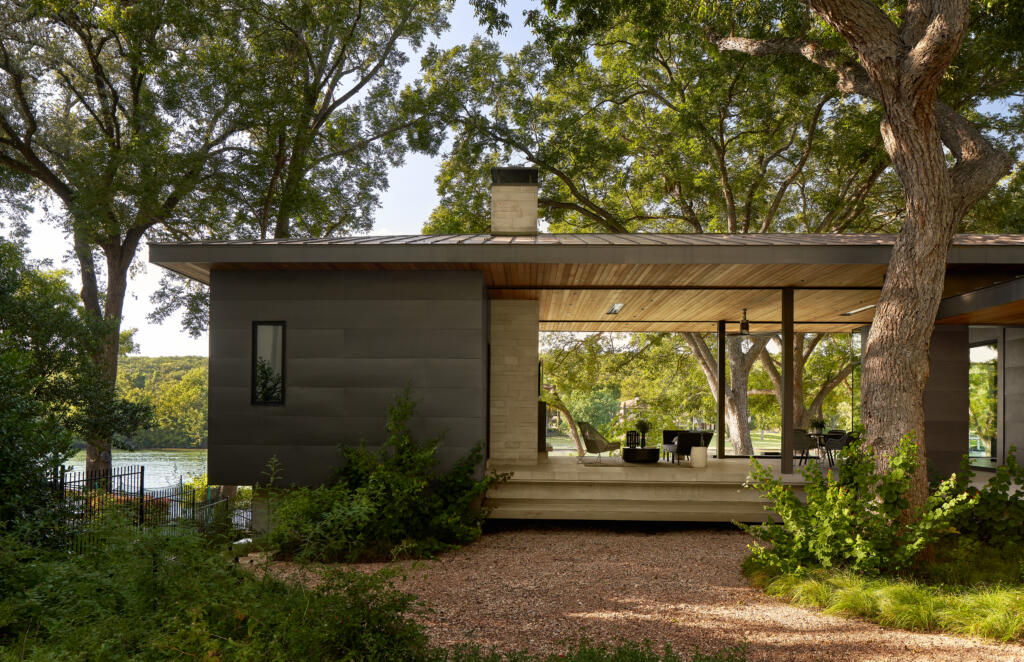
The new four-bedroom house is constructed in a long single-story L-shape with the private spaces anchored by the re-configured original structure on one end and a semi-detached guest suite on the far end of the horizontal design.
The spacious 4,100-square-foot Hill Country contemporary residence is now the owners’ primary dwelling. “The couple live an active lifestyle and love to travel but consider this their home base,” Britt explains. “They enjoy their living room space frequently, and their welcoming guest house is almost always in use.”
Effortless Ease: Indoor/Outdoor Access
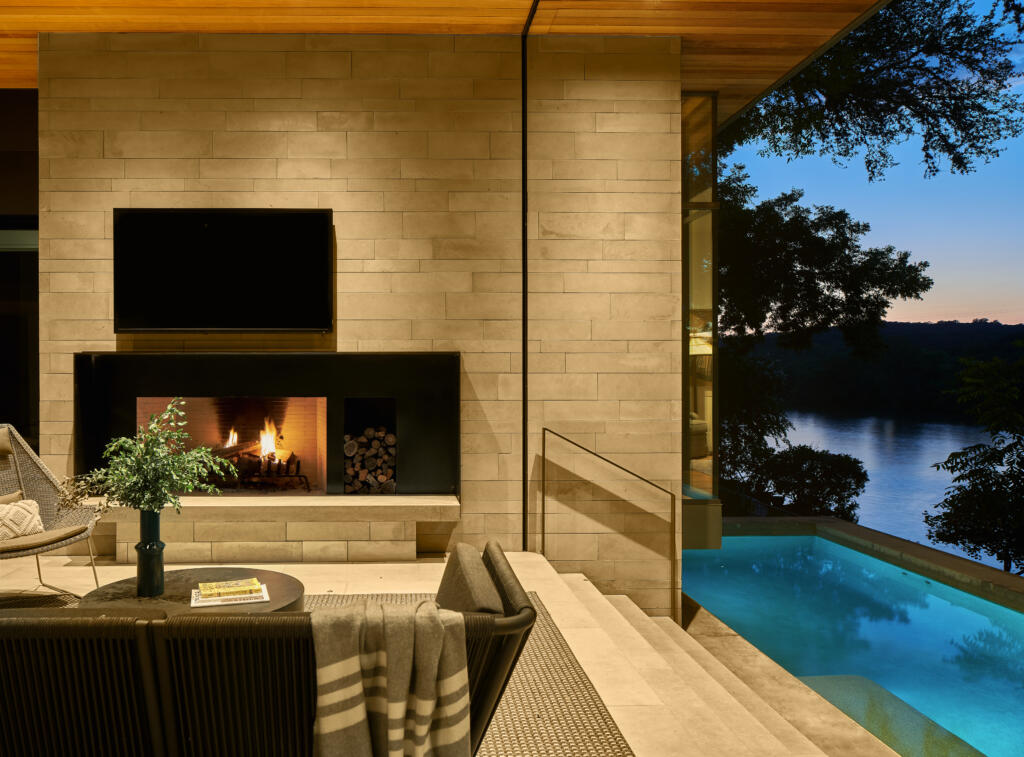
The newly designed house now has a strong connection to the outdoors, with large expanses of glass throughout. “The public spaces are aligned along the center of the building with views of the lake and joined together by the open dogtrot-style outdoor living space, which overlooks a beautiful pool as well as Lake Austin,” says LaRue. “The outdoor space has a generous roof overhead with a warm wood-clad ceiling that protects it from the scorching Texas heat and intense thunderstorms,” he notes. In addition, this all-seasons area features a bug screen, lounge furniture, and a grand fireplace that allows for cozy gatherings during the winter months.
Panoramic Punch
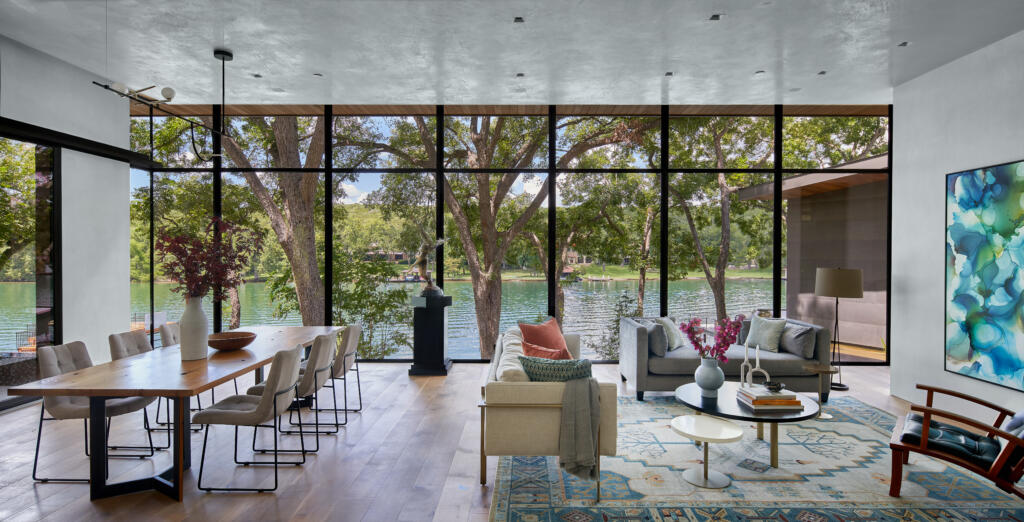
“This home is all about panoramic views to the lake and expansive sky,” says Britt, “so the color palette features a generous dose of soft blues and greens. The living room showcases an expansive wall of glass, and an art piece commissioned by Austin artist Andrea Pramuk is specifically detailed with saturated blues and sea green hues that are also echoed in the ‘Tree of Life’ rug that anchors the room,” she adds. The serene blue and green shades immediately connect you to the water and sky beyond, and peach accents in the rug and pillows complement the cool blues.
“This home is a study of restraint in design—the color palette and textiles are tranquil,” says the designer. “There is a little bit of texture, but it’s sleek. The steel, stone, and woods are smooth, almost glassy—and there’s a sense of movement and texture in the lighting. The textiles and hand-woven wool rug bring an inviting nubby touch to the living room.”
The furniture is intentionally elevated and not heavily upholstered to keep the space visually open and avoid obstructing the views. The settee has an open notched back to allow the light in as well as the lake view. In the adjacent dining room, a custom-built steel and wood table was crafted from reclaimed wood from the original site.
Elevated Style
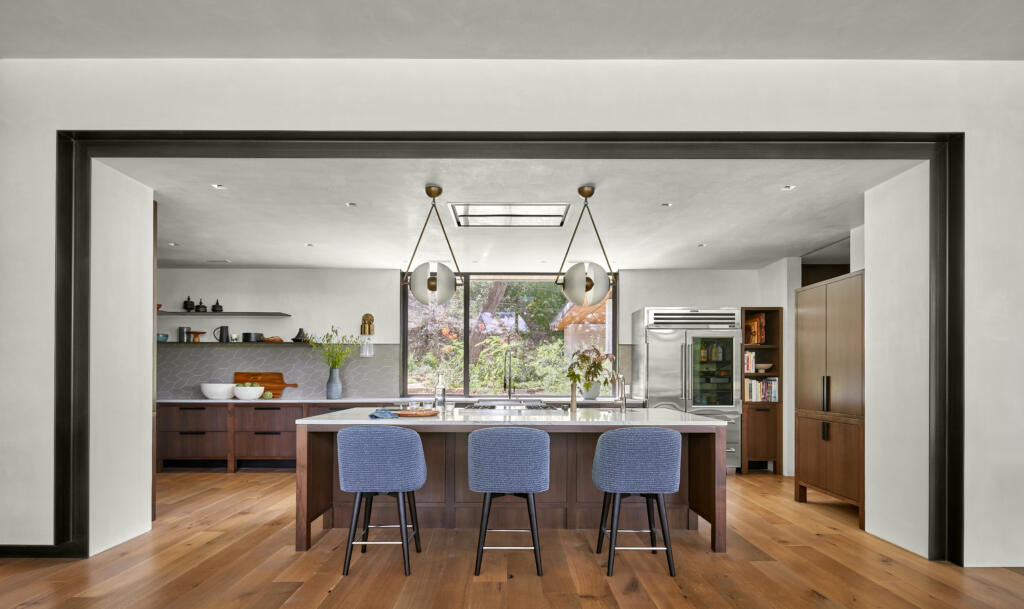
Custom cabinetry throughout the kitchen is designed to feel like beautifully detailed furniture pieces. “Elevating the cabinetry on wooden legs creates physical and visual space between the floor and cabinets,” says Britt. “A glass-front refrigerator adds to the sleek appeal of this unique kitchen, and a custom armoire stores coffee-making equipment.”
Grand Elegance
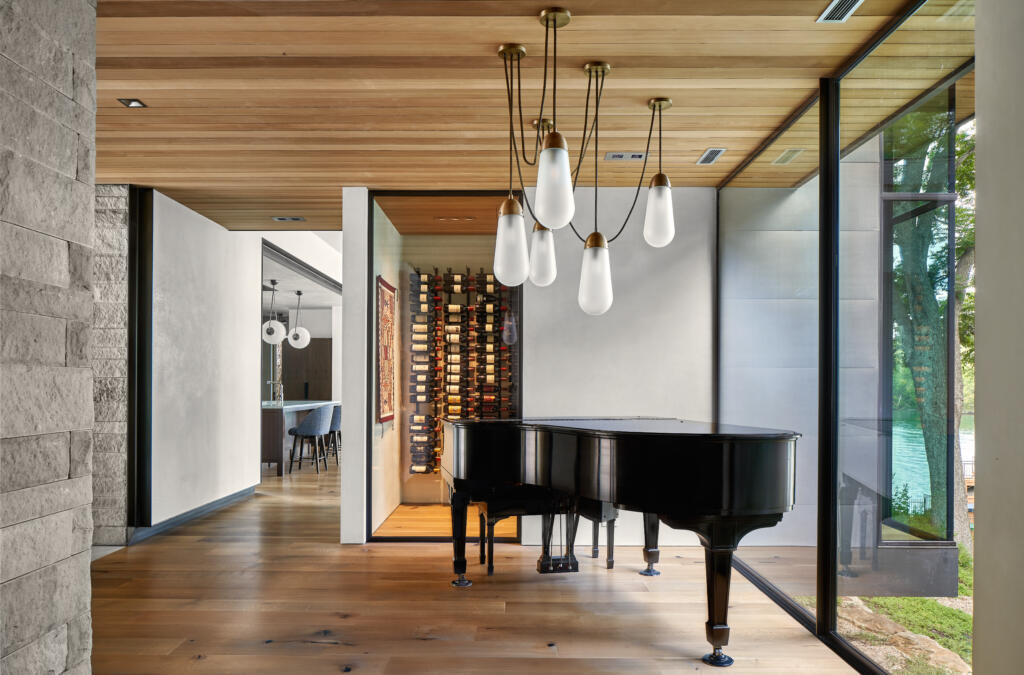
Thoughtfully planned lighting plays an essential role throughout this home and provides a sculptural counterpoint to the minimalist modern architecture. Natural finishes and a subtle palette reflect the homeowners’ style and complement the tranquil scenery outside.
“The clients have a wonderful collection of art objects and furnishings they’ve collected from their travels around the world,” says Britt. “Weaving their personal story into the fabric of the overall design was a fun challenge. One important element to their story is their involvement in winemaking—they own a vineyard in Argentina, personally select the blends, and even custom-design the wine labels,” she adds. The entryway to their home features a Steinway grand piano and an impressive wine collection.
Decked-Out Dock
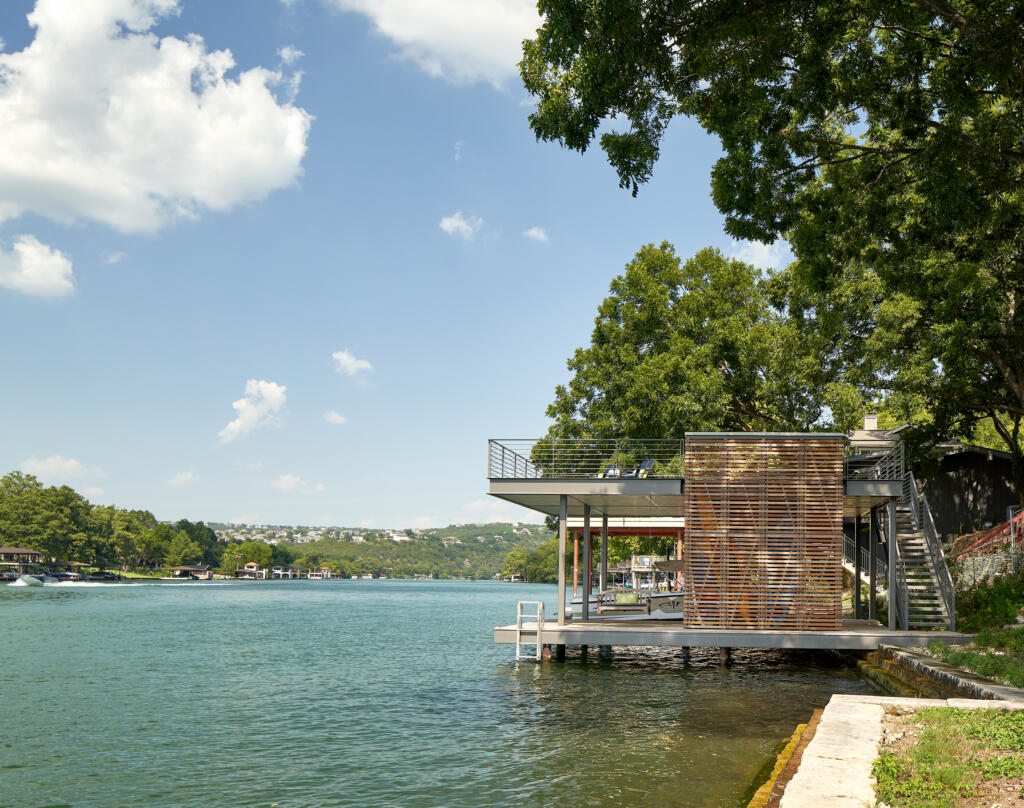
Designed by LaRue, the boathouse overlooks Lake Austin, offering yet another prime spot for these homeowners and their family and friends to take in the surrounding scenery. Perched high above the shoreline, the rooftop deck provides an ideal outdoor lounging area perfect for boat and bird watching.
Interested in the Lake Austin area? Visit Lake Homes Realty for more details and enjoy the lake life!

