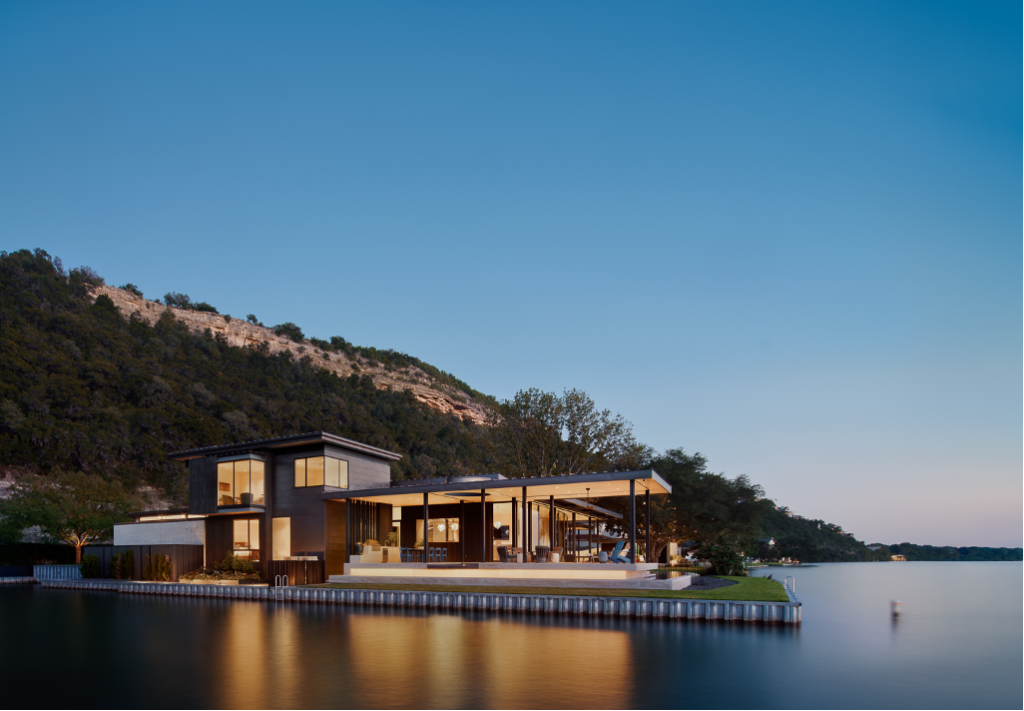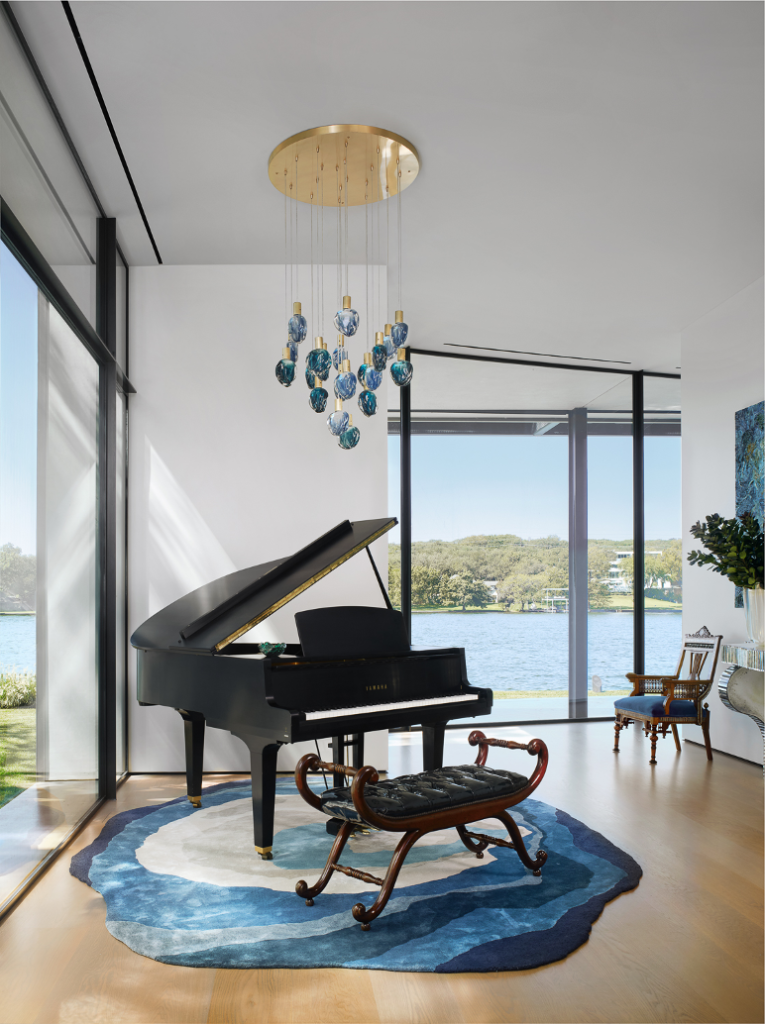Architecture: James LaRue, AIA, and Patrick Mobley, AIA, LaRue Architects, Austin, TX
Interior Design: Laura Britt, Britt Design Group, Austin TX
Landscape Architect: Garden Design Studio, Austin, TX
Pool: Aqua Builders, Driftwood, TX
Photography: Casey Dunn, Austin, TX

Snuggled against a steep mountainside fronting Texas’s shimmering Lake Austin, this sprawling residence floats weightlessly on the water. Capturing stunning views from every vantage point, the entire footprint of this lakefront property totals more than 8,200 square feet and includes three adjacent casitas connected by floating walkways and a 6,000-square-foot main house. Acclaimed architect James LaRue, AIA, principal and founder of LaRue Architects, designed the home to frame these incredible views. His unique vision for the project has already garnered a LUXE Red Award in 2023 for exterior architecture. The location and topography dictated the home’s design plan, using large sheets of glass for optimal views. Project architect Patrick Mobley, AIA, of LaRue Architects, who worked alongside James LaRue, recalls the client stating after moving in that she didn’t even know these stunning views were possible.
“This legacy family residence, located in a desirable neighborhood overlooking Lake Austin, has quite the story to tell,” says LaRue. “Spanning two lots, the home stretches parallel to the water, opening towards the west sunset. The homeowners were quite familiar with the property, having had the opportunity to live in the previous home at the same site for over two decades. While the original home was traditional, built in a more iconic two-story gabled house form, the new contemporary home takes advantage of the site’s conditions and views. This property is first and foremost about soaking in the lake lifestyle.”
The structure’s butterfly roof mimics the movement of the water encircling the property. A series of water features create a feeling of calmness amidst the design, and the site plan weaves around the property’s mature red oaks—hence its endearing name, Red Oak.
Interior Enchantment

LaRue envisioned and designed this home as a floating jewel box, and Laura Britt, principal founder of the esteemed Austin design firm Britt Design Group, collaborated with a bespoke collection of vintage pieces, new contemporary furnishings, light installations, and Art Deco antiques—all amidst a jewel-tone color palette. Britt, who Architectural Digest recently named as one of the 23 best Austin interior designers on their AD PRO Directory, commissioned organic artworks that mimic the movement and reflective nature of the water surrounding the entire home. Her interior elements incorporate saturated blues and greens, mirroring the natural tones of the lake and surrounding landscape.
“Austin is home base for the owners, and they love lake life,” says Britt. “There are three casitas on this property for family and friends, providing a resort-like home away from home setting. They have a large family, so having green space for playing with grandchildren and a water feature for relaxing and hosting gatherings were two must-haves in this design.”
Hand-troweled stucco ceilings and shou sugi ban wood-clad accent walls imbue the outdoor spaces with a tactile rustic charm. These elements infuse the atmosphere with a welcoming warmth that invites relaxation.
Floating Foot Paths

During the site planning design phase, the homeowners requested that the property feel like a resort. In response, LaRue designed waterways around the numerous buildings to extend the lake vibe to the property, allowing floating stone walkways to connect the spaces. “Most of the time, the owners enjoy the hum of Lake Austin’s vibrant lake life,” says the architect, “but when needed, the sound of the surrounding water features subdues some of the lake noise.”
Three multigenerational casitas interconnect to the main house via water, pathways, and serene landscaping. The private casitas have their own covered areas and viewing platforms among the water, and the separation of all the structures allows lake breezes to pass through.
“The homeowners have adult children who live out of state,” notes LaRue, “so when they visit family, they can enjoy privacy in one of the three guest casitas. Placed throughout the site, two of the three connect via an adjoining roof structure, ensuring worry-free access in all weather conditions.”
Waterfront Grandeur

Illuminated by a custom handblown glass chandelier, the homeowners’ heirloom baby grand piano infuses the entrance foyer with graceful organic forms. A Tai Ping custom rug swirling in watery hues captures the reflective qualities of sunlight dancing on the water. Antique Moorish mother-of-pearl armchairs and a Venetian mirrored console table complement this showstopping vignette.
Fluid Spaces

“The interior palette echoes the natural tones of the lake and foliage, capturing those deep saturated blues and greens,” says Britt. “Thoughtfully chosen finishes, patterns, and colors for each piece mirror the fluidity and reflective qualities of the surrounding water and showcase the owners’ appreciation for both contemporary and Art Deco design elements.”
The home’s extraordinary custom glass lighting, all commissioned by Britt, includes a dining room fixture comprised of 400 handblown glass discs. Suspended in serpentine form, they mimic the reflective movement of water. Below, three nested dining tables made of burled wood with curved beveled edges generate a moveable, multifunctional design. The adjacent living area reiterates the vibrant, jewel-tone color scheme.
Island Oasis

Merging seamlessly with the lake, the kitchen forms a veritable island oasis. Its clean, ethereal aesthetic captures the lake lifestyle with all the tranquil hues of the water, sky, and landscape.
“Lake Austin is a boater’s paradise,” adds LaRue. “Boaters are up and down the lake all day, enjoying the architecture as much as the homeowners enjoy watching the boats cruise by. Located on the canal fronting the home, the owners’ boat dock allows easy access when they want to get out on the water.”
Natural Curve

The home’s architecture responds to the organic natural bend of the lake with large panes of curved glass imported from Italy, providing soft, endless views and connectivity to the outdoors.
Hidden Gem

Deep jewel tones prevail in the primary bedroom, lending a rich vibrance that grounds the sun-filled spaces. “Our mission was to create a living piece of art,” says Britt, “a floating jewel box on the lake featuring an eclectic mix of contemporary furnishings and Art Deco antiques.”
Shower Sanctuary

The primary bath features a custom vanity and shower clad in polished Panda White marble, Matrix 3D leathered granite, and a Nero Marquina marble mosaic tile floor.
Soak In the View

Water views appear everywhere throughout the home, even in the primary bathroom, where a lavish soaking tub sits in the sweet spot with a framed view of Lake Austin.
Water’s Edge

The pool sits on the west side between the main home and Lake Austin. With its infinity edge spilling over, water appears to flow seamlessly from the pool into the lake. Timeless David Sutherland lounge chairs with soothing dark blue cushions complement the lake-inspired design aesthetic.
“The homeowners love hosting large parties—most recently, their daughter’s wedding,” says Britt. “Nestled within a serene backdrop, the patio design, outdoor kitchen, and dining space accommodate their large family while also providing a versatile area for entertainment.”
Oculus Oasis

Strategically placed to the side of the home, the outdoor living terrace helps block some of the west sun yet also streamlines the view. A plunge pool serves as a visual separator, subtly delineating the outdoor spaces while providing uninterrupted vistas of the surrounding natural beauty. Positioned at the point closest to the water, the terrace affords views both north and south of the lake. An oculus punched into the roof frames the beautiful blue sky, reiterating the curved architectural elements found throughout.
“The summer months are quite intense,” notes LaRue, “and while the pool and lake face west, the covered terrace comes equipped with an outdoor kitchen and plunge pool, making it a desirable place to escape the heat.” If the sun is unbearable, the homeowners can move to the east side of the property to catch stunning mountain views. A terrace firepit creates warmth in the cooler winter months, and concealed roll-down screens capture the heat.
Golden Hour

“The most magical time of the day is at sunset,” notes LaRue. “Captured differently throughout the seasons, it always sets just above the water, casting an ethereal warm glow.”
Pool Paradise

The homeowners’ primary suite forms a private island oasis adjacent to the main house. Tranquil waterways surround the sanctuary, generating a soothing, meditative vibe.
Mountain Majesty

The eastside view emits a magical morning glow, with the colors and movement constantly changing, whether on the water or the property’s famed statement bluff, Mount Bonnell. “This home is all about lifestyle—wake up, have coffee outside,” says LaRue. “The site’s large red oak trees set the original parameters for placement of all the structures, integrating them into the overall design and defining a sense of place.”
Interested in the Lake Austin area? Visit Lake Homes Realty for more details and enjoy the lake life!

Interested in the beach lifestyle? From beach living to beach real estate, we’ve got the information you need to stay current with “all things beach.” LEARN MORE>>

