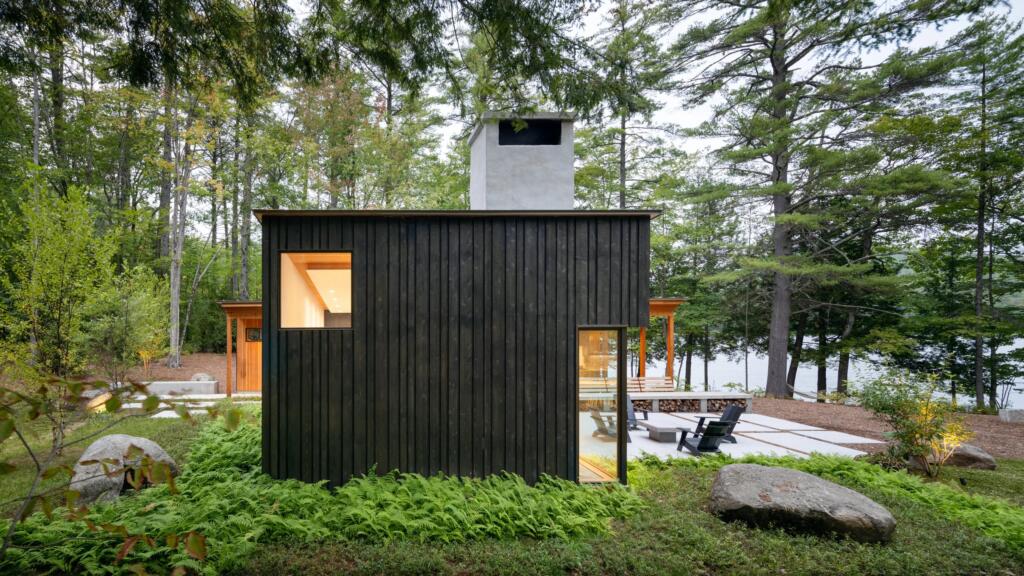
Photography: Trent Bell, Trent Bell Photography
Architecture: Whitten Architects
Landscape Architect: Soren deNiord, Soren deNiord Design Studio
Interior Design: Heidi Lachapelle, Heidi Lachapelle Interiors
On a peaceful waterfront plot, this contemporary cabin nestles between New Hampshire’s Lakes Region and the White Mountains on the scenic shores of Loon Lake. Lined with tall pines and hemlocks, the picturesque lake hosts swimming recreation in the summer and ice fishing shelters in the winter. The homeowners, who have generations of family history in this charming locale, imagined a restful retreat that expressed deep ties to the area while also reflecting their well-traveled sensibilities and the wealth of ideas they learned abroad. One such concept that appealed to them was the wabi-sabi aesthetic, a traditional Japanese ideology that embraces the imperfect, impermanent, and incomplete in nature.
The clients brought their design concept to Maine-based Whitten Architects, who immediately got on board and ran with it. Tom Lane, an associate with the firm, seized the opportunity with enthusiasm and led the team who worked closely with the couple to design their two-bedroom getaway. Whitten Architects also worked in tandem with landscape architect Soren deNiord to ensure a fluid continuity inside and out.
“Our clients discussed the idea of wabi-sabi in their brief—the Japanese concept of beauty in imperfection and transience,” Tom explains. “We explored the expression of these ideas in the rustic wood cladding, which will patina in time, and in the polished concrete slab that reveals evidence of the formwork of its construction. The home was designed without a particular style in mind, but rather, through a process of discovering how our clients wanted to use their home and what form and materials fit on the site.”
Organic Orientation
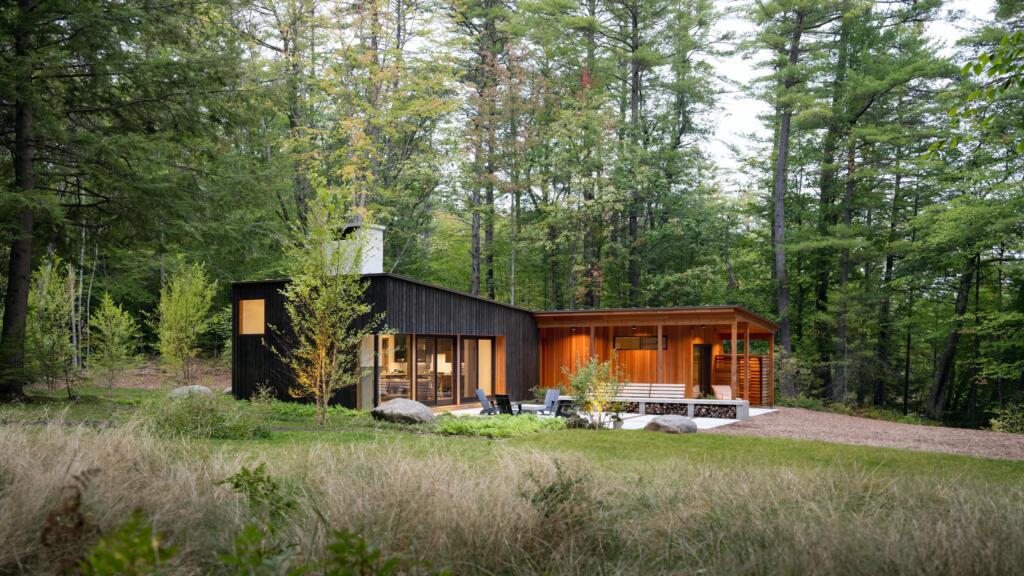
“Our clients wanted a home that was natural in materials and textures,” says Tom. “The exterior cladding was inspired by a stack of cut logs that were on the site at an early meeting. The house is clad, like a cut log, with bark and sapwood. The ‘bark’ is Western red cedar stained black giving it a Shou Sugi Ban appearance, inspired by the ancient Japanese technique that preserves wood by charring it with fire. The ‘sapwood’ siding undercover, along the entrance axis, is Douglas fir with a natural oil finish.”
Natural Flow
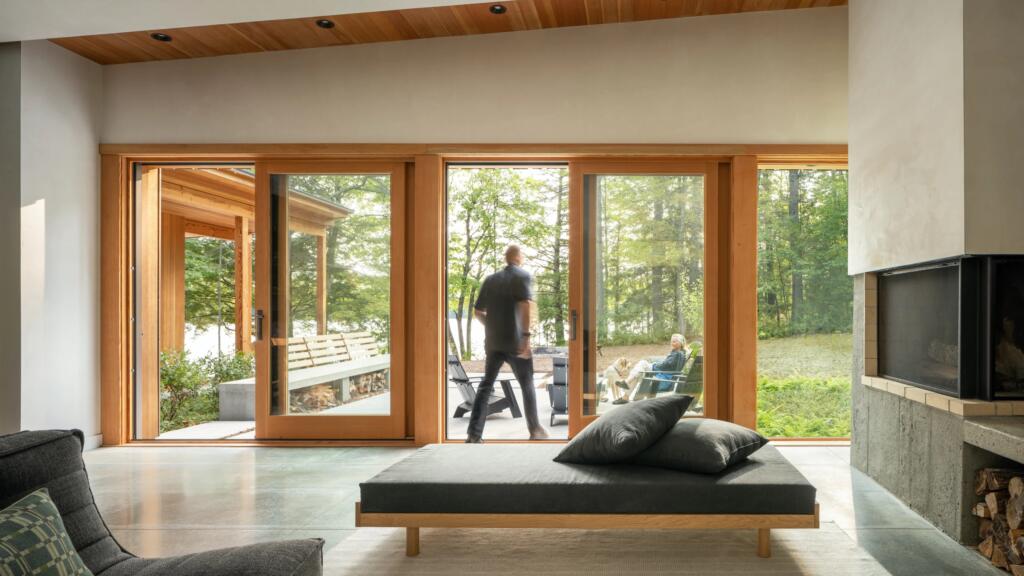
The interior walls are veneer plaster, a traditional craft in New England, and the floor is a polished concrete slab with hydronic radiant heat. “Together with the interior designer, we developed a restrained material palette to allow the views outside to provide color that changes throughout the seasons,” says Tom.
The living area transitions effortlessly outdoors, creating a seamless connection to the surrounding landscape. Outside, a conversation area welcomes family and guests with a grouping of Adirondack chairs. A clever concrete bench with firewood storage and detachable wood back was designed by landscape architect Soren deNiord, who collaborated with craftsman Ken Hood. Douglas fir columns lining the walkway create a colonnade aiming toward the lake.
Visually Connected
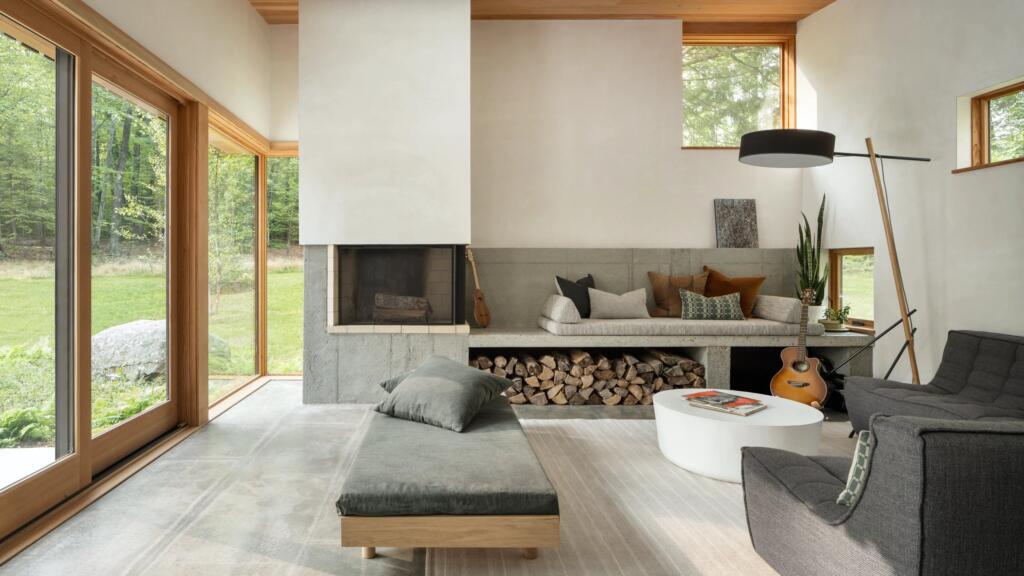
“We see the house as a means to enjoy this land by the lake,” Tom says. “The living room is designed to invite the outdoors in while providing shelter from the elements. The interior ceiling is lower on the sleeping and utility sides of the house and is vaulted in the shared kitchen and living space. In the cold and dark New England winters, the corner fireplace engages the senses and provides thermal comfort and a warm atmosphere from two sides.”
The interior furnishings, selected by interior designer Heidi Lachapelle, are intended to be functional, comfortable, and elegant in form. Materials were chosen that age gracefully, showing evidence of use by developing a patina and aligning with the wabi-sabi concept. The room’s lofty 12-foot ceiling makes the room feel airy and spacious.
“Our interior palette of dark green and rust stayed in step with the colors seen in the landscape,” Heidi explains. “We punctuated the color scheme with neutral-hued textures. We were thoughtful with the fabric materials and used linens, velvets, and weaves to add subtle dimension and depth.”
Heidi’s clean and minimal aesthetic includes an oak daybed from Bautier and an indoor/outdoor rug by Dash & Albert. Shapely trapezoidal cushions counterbalance the straight lines of the concrete bench.
Functional Flexibility
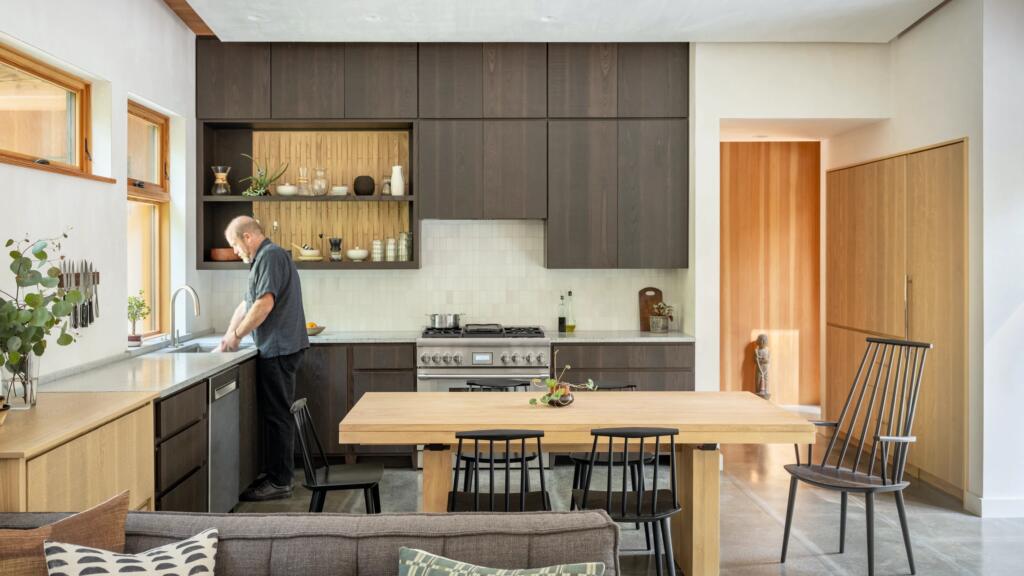
In the kitchen, an oak table by Ethnicraft can be extended by the flip of a lever. Contemporary Windsor chairs by Hay complement the Shaker influences seen throughout the home. The oak cabinet behind the sofa has casters, so it can be pulled into use in multiple places when extra surface space is needed.
The original architectural plan included a centralized kitchen island, but the owners opted for a more flexible option—a dining table that could also double as a prep area. The countertops are fabricated from local granite, and the light wood screen backing the darkly stained open cabinetry echoes the cut-log concept of the exterior façade.
Shaker Simplicity
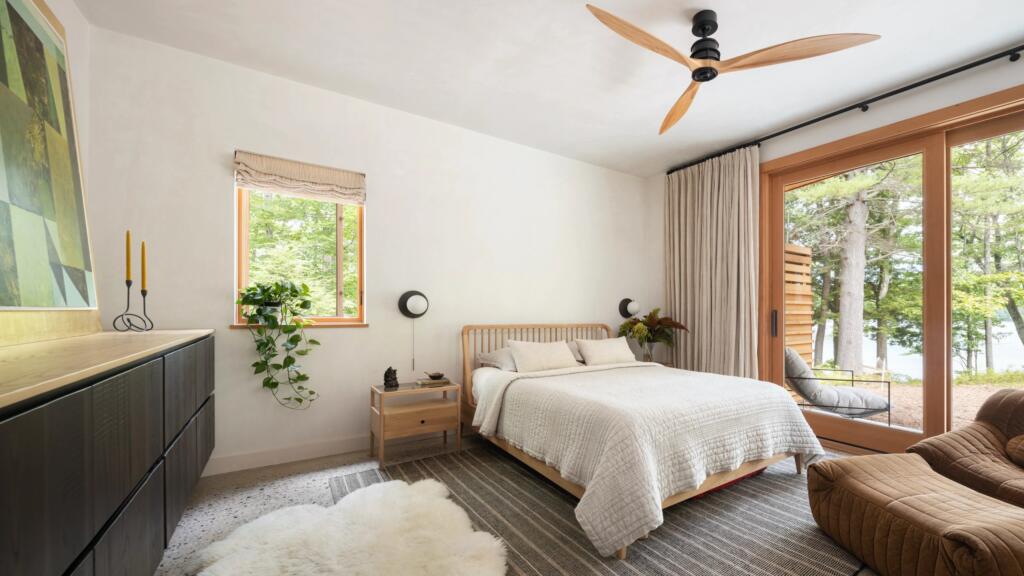
The primary bedroom features a vintage velvet Ligne Roset chair—a treasured find from the renowned Brimfield Antique Market. Heidi sourced the Ethnicraft bed and side table from Fiore Home in Portland, Maine.
“With the furniture, we focused on familiar Shaker references that have modern silhouettes,” Heidi explains. “We wanted every piece within the space to work seamlessly with the architecture and the inside/outside design. No single piece stands out more than the other but works together to create a beautiful environment.”
Imperfect Harmony
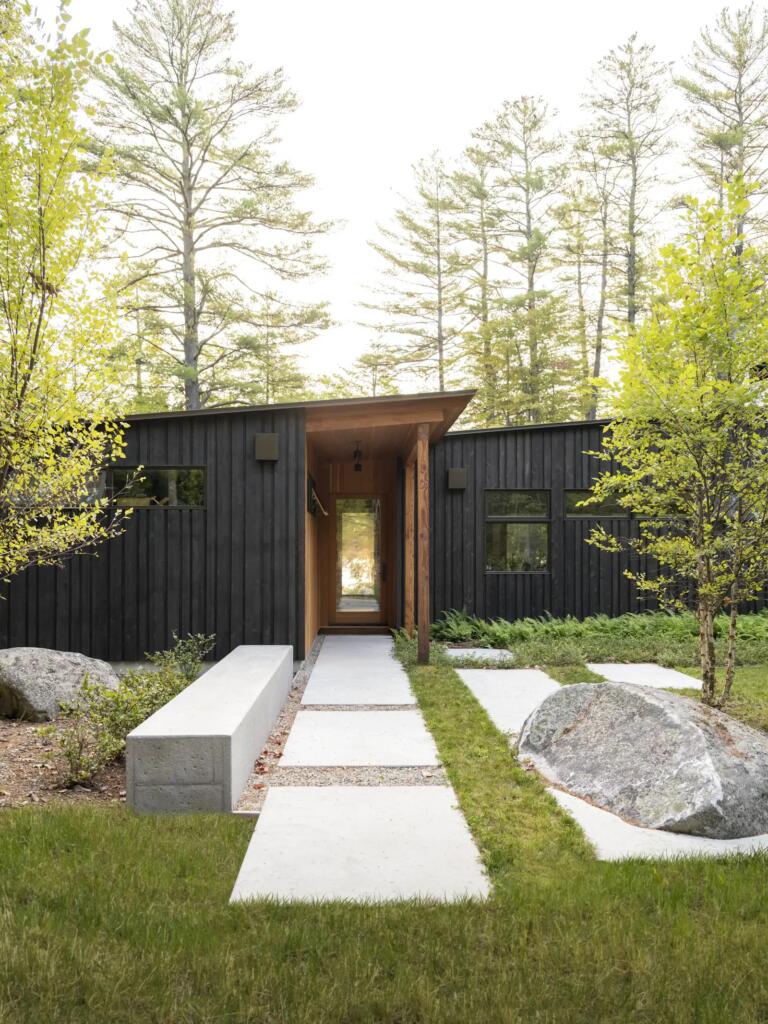
“The home is simple and functional in form and materials in deference to the natural surroundings and local traditions,” Tom Says. “Granite boulders, emerging between hardscape, express the splice of the architectural intervention with nature.”
A simple and streamlined concrete bench custom-designed by deNiord aligns with the concrete slabs—intentionally sized in a random fashion—that lead to the covered entrance. The landscape architect also opted to pour concrete around the organically shaped boulder to represent the disruption of perfect geometry and bring the homeowners’ requested wabi-sabi aesthetic outdoors.
Secluded Screened Porch
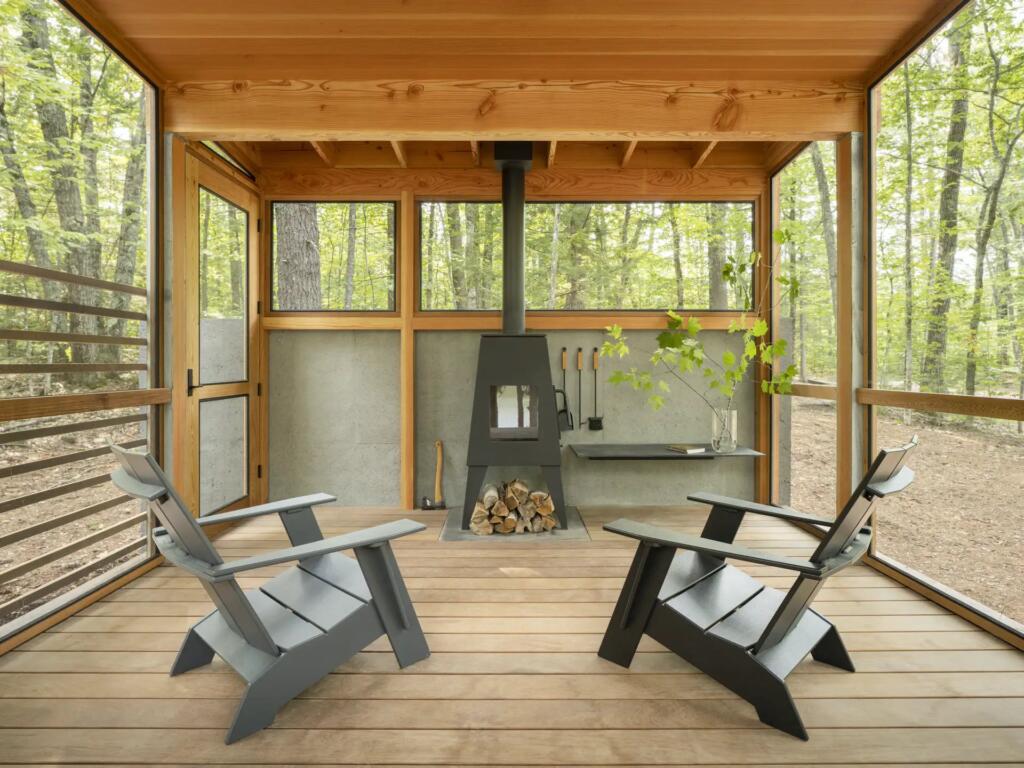
“A screened porch, situated on piers, was nestled in the woods with minimal impact to the earth and surrounding trees,” Tom explains. “At night, the porch appears like a lantern in the woods and offers another point of view to the site.”
The family uses this home throughout the year—often as a place for introspection and other times as a place for gathering and hosting. In the summer, they enjoy accessing the lake by the dock, sitting around the fire pit, and enjoying the screened porch. The wood stove makes the porch comfortable and enjoyable on cool fall nights, and a concrete wall behind the porch provides privacy from the road as well as a backdrop for the stove.
Quiet Contemplation
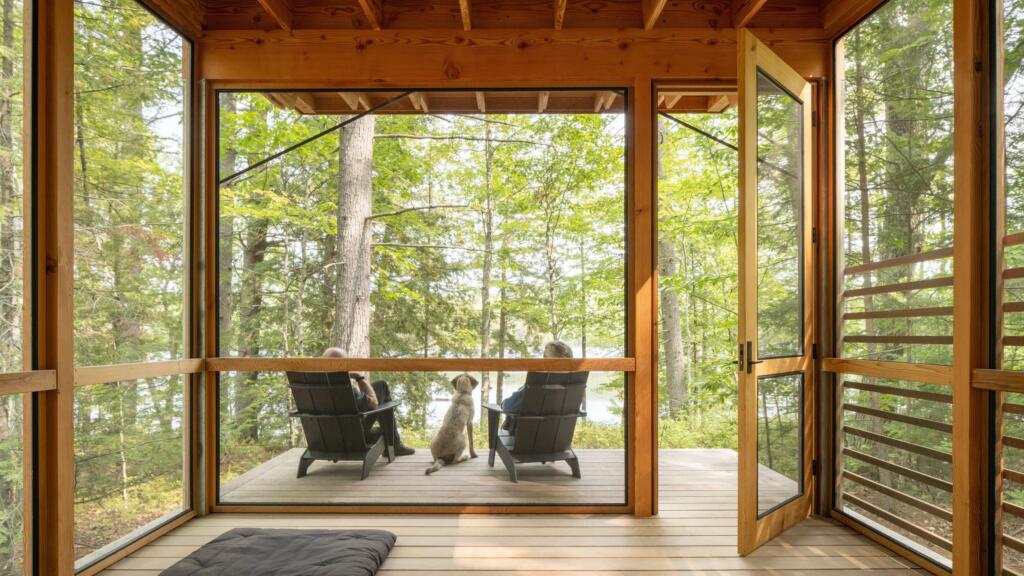
“The design of this home is intended to create a well-crafted locus for peaceful contemplation as well as a venue for hosting, gathering, and making memories with family and friends,” Tom concludes. “We see this fitting well into the tradition and purpose of a home by a lake.”
If you’re inspired to find your own little slice of serenity, visit Lake Homes and start your search. Here’s to a blissful summer by the lake—cheers!

