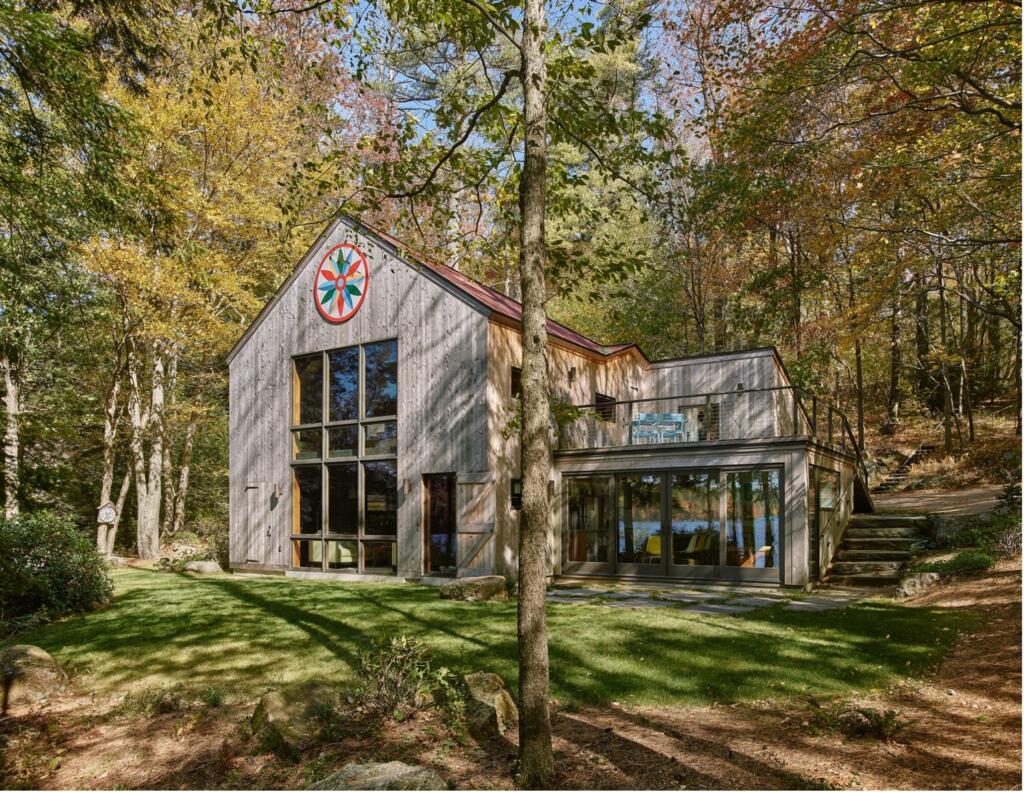
Photo courtesy of Jared Kuzia, Jared Kuzia Photography
One of the most appealing aspects of this lakeside cabin nestled within New Hampshire’s Monadnock Region is its 1950s camp-style charm. Originally constructed as a summer cottage, the dwelling was desperate for some long-overdue TLC and a modern update to allow the current owners, who live in New York City, to enjoy all four seasons on the lake. So when they enlisted architect Katie Cassidy Sutherland of kcs ARCHITECTS, their primary goal was to preserve nearly every facet of the original cabin, particularly the rustic ceiling beams, the knotty pine wallboards, and the surrounding mature trees—even those that partially obstructed the breathtaking water view.
“Snowshoeing and ice fishing are popular winter lake pastimes on New Hampshire lakes,” says Katie, “and this is certainly a place where winter and summer alike can be enjoyed. So first, we created a coat of continuous insulation around the building walls and roof to take the chill off. We then put new wood board siding—vertical Alaskan yellow cedar sheathing paired with red asphalt roof shingles—characteristic of New Hampshire camps, but with more contemporary details and much larger windows,” she adds.
This allowed the inside to maintain the same cottage feel with exposed framing and wood boards, also distinctive of summer lake cottages in New Hampshire. In addition, all windows were replaced with insulated glass casements, which are much more airtight than the existing original single-glazed double-hung windows.
“A large two-story opening was created to open up views to the lake from the main living space and primary bedroom above,” Katie continues. “The house was built in the 50s as a summer camp and now retains that rustic New Hampshire vibe with a stronger visual connection to the trees and lake.”
Sign Language
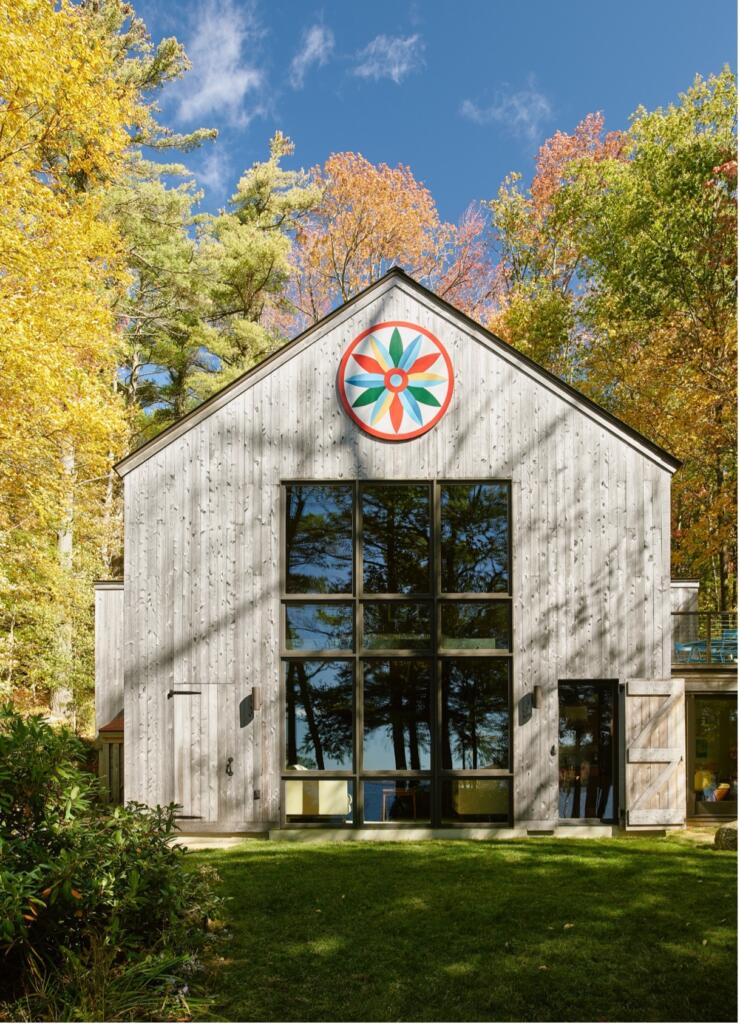
The cabin’s original signature mark—a colorful hex sign—lends a unique artistic embellishment to the lake-facing façade. Since the original had deteriorated, the owners commissioned Claypoole Hexsigns in Lenhartsville, Pennsylvania, to recreate it. The symbol means “good luck in all four seasons of the year.”
“To enhance up the exterior, we detailed wood plank doors outside some of the glass doors to serve as storm doors in the colder winter months,” says Katie. “They are installed with old-school hook and eye hardware to keep them held open in the summer months.”
Effortless Entry
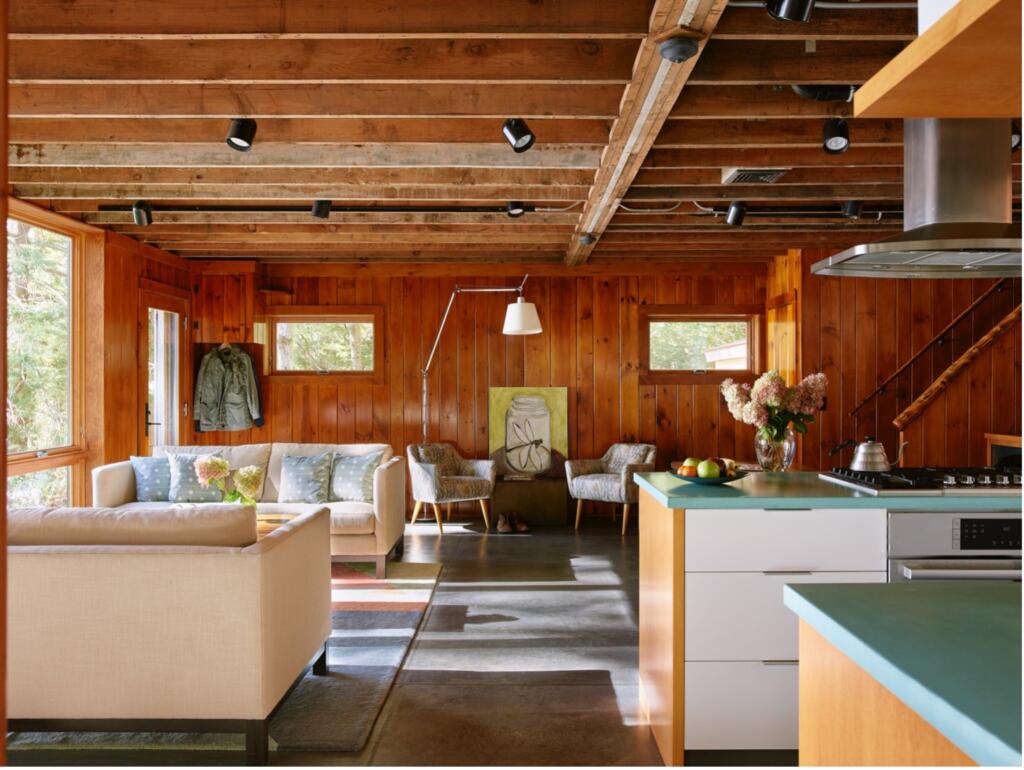
Sunlight streams through the living room’s main seating area via a wall of windows and a pair of glassed doors flanking either side. Matching Heywood Wakefield chairs from Strictly Hey-Wake in Hagerstown, Maryland—near the wife’s childhood home—immediately capture the 50s vibe that flows throughout the entire home. “We intentionally kept all the details very minimal, says Katie, “to celebrate the 1950s modernism.”
View Finder
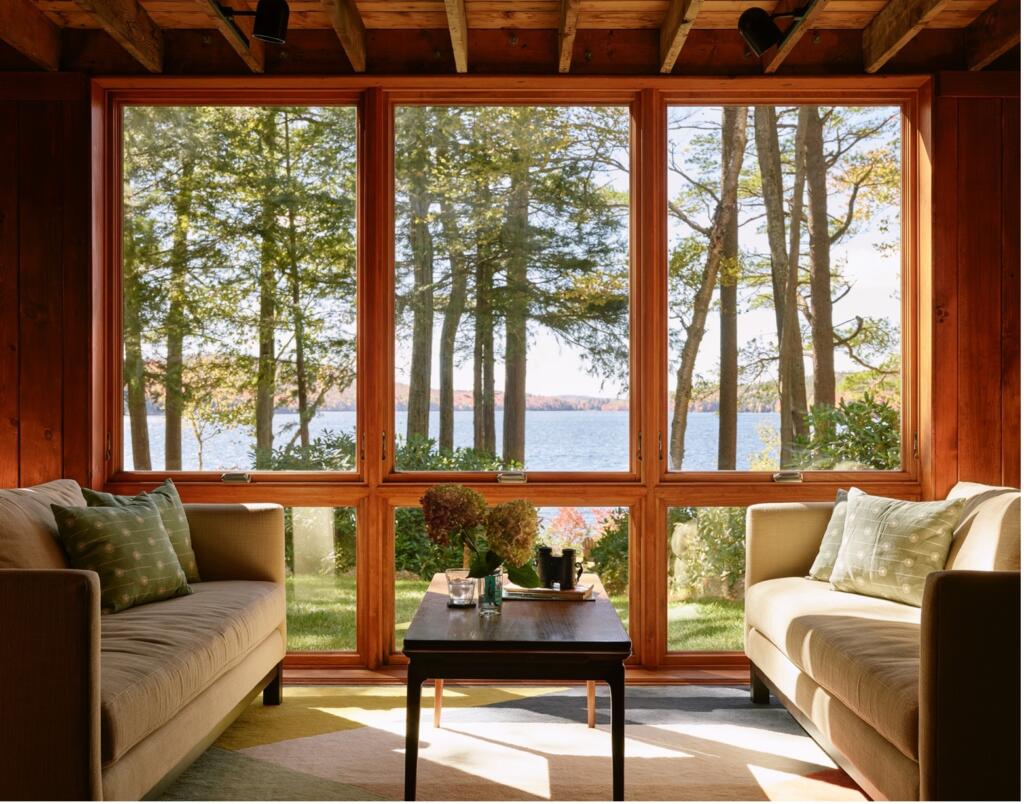
“Our design concept was to open the house up more to the lake in front of it and create more living space with a primary view to the shore,” Katie explains. “We added a lot of larger insulated glass openings and doors to better connect the experience to its beautiful setting. In the living room, fixed bottom windows are combined with tilt-and-turn top windows,” she sums.
Modern Hues, Cabin Charm
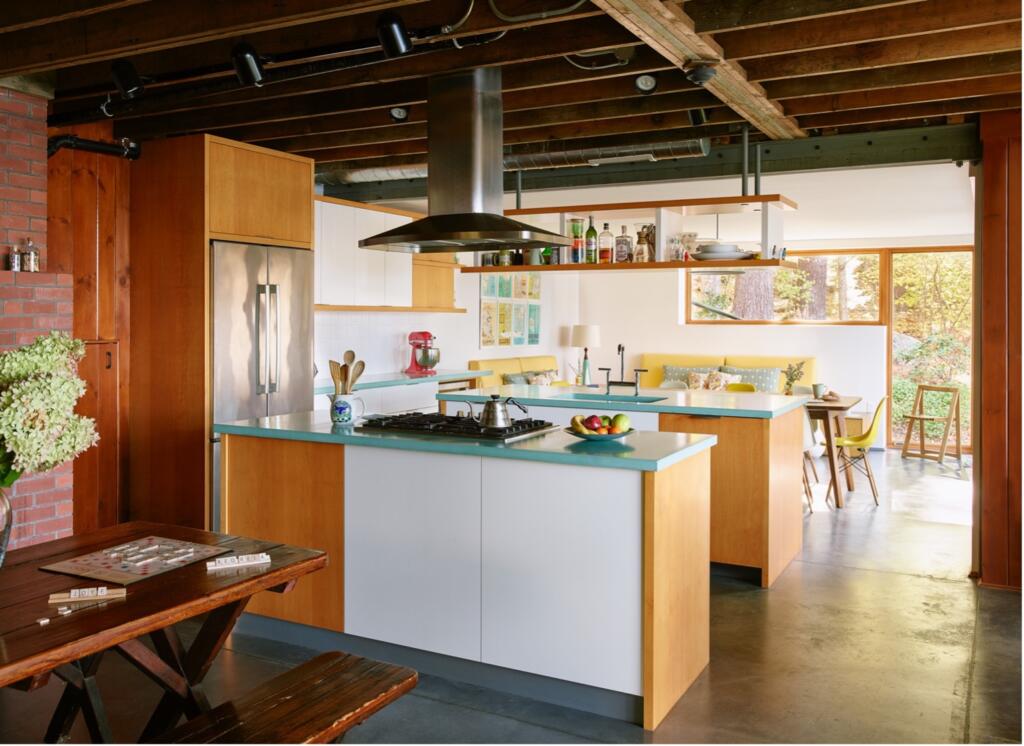
“We wanted to push the modern details, colors, and patterns inside,” Katie explains. “The clients were heavily involved with furniture and fabric selection as well as the overall vision. We wanted to have a couple of different colors to create playful movement, so we designed teal concrete counters to pick up on the summer hues outside. Splashes of sunny yellow and a mix of natural wood and white cabinet doors complement the 50s look,” she notes.
Katie designed a small addition on the cabin’s south side to include a dining area featuring sliding doors that open to the lake. She incorporated a steel support beam to allow the kitchen to flow directly into the new dining room. She also removed the drop ceiling to expose the original structural wood beams and installed Juno track lights that are cleverly tucked between them. A delightfully distressed picnic table, where the family enjoys games and puzzles, was reclaimed from the original owners.
“The family drives in from the city to enjoy their home primarily in the summers and during school holidays throughout the year,” says Katie. “They are avid hikers, campers, and kayakers, and I must say, they are culinary geniuses as well. I relish every dinner invitation,” she laughs. “The kitchen is well used and a perfect spot to bring friends together near and far.”
Happy Meals
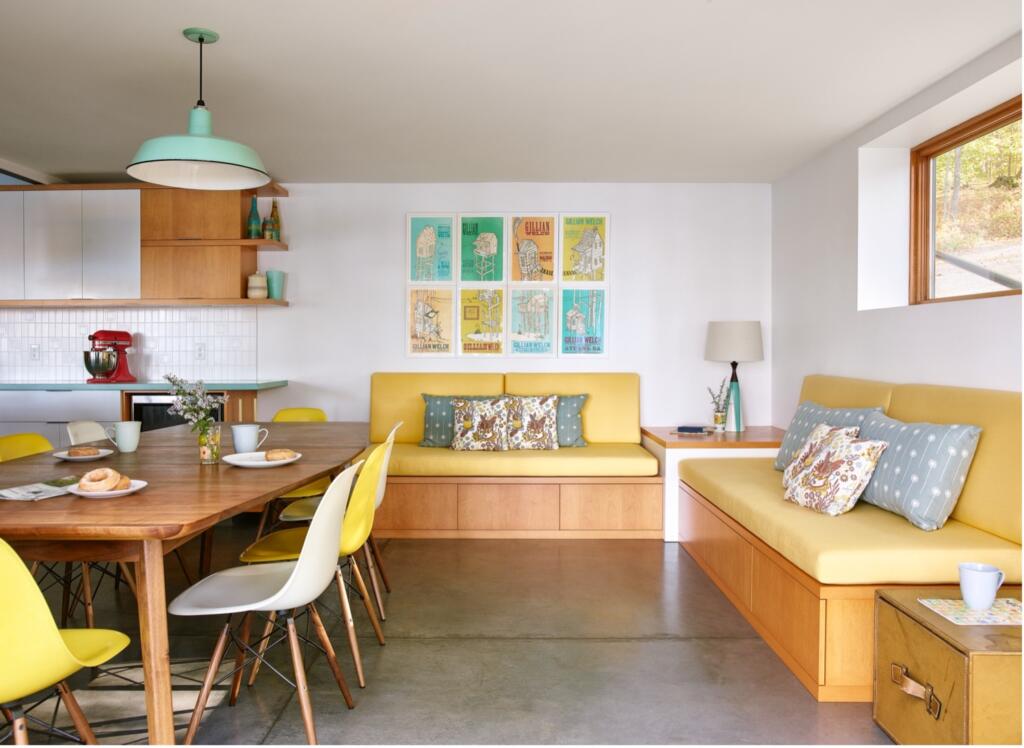
The newly created dining area continues the kitchen’s whimsical midcentury-modern vibe with cheery yellow cushioned banquettes that wrap the room and provide plenty of seating space for guests. Splashes of teal from the countertops are echoed in the overhead pendant light and table lamp. The wife, a talented photographer and avid Gillian Welch fan, purchased the colorful silkscreen prints above the banquette.
Suite Dreams
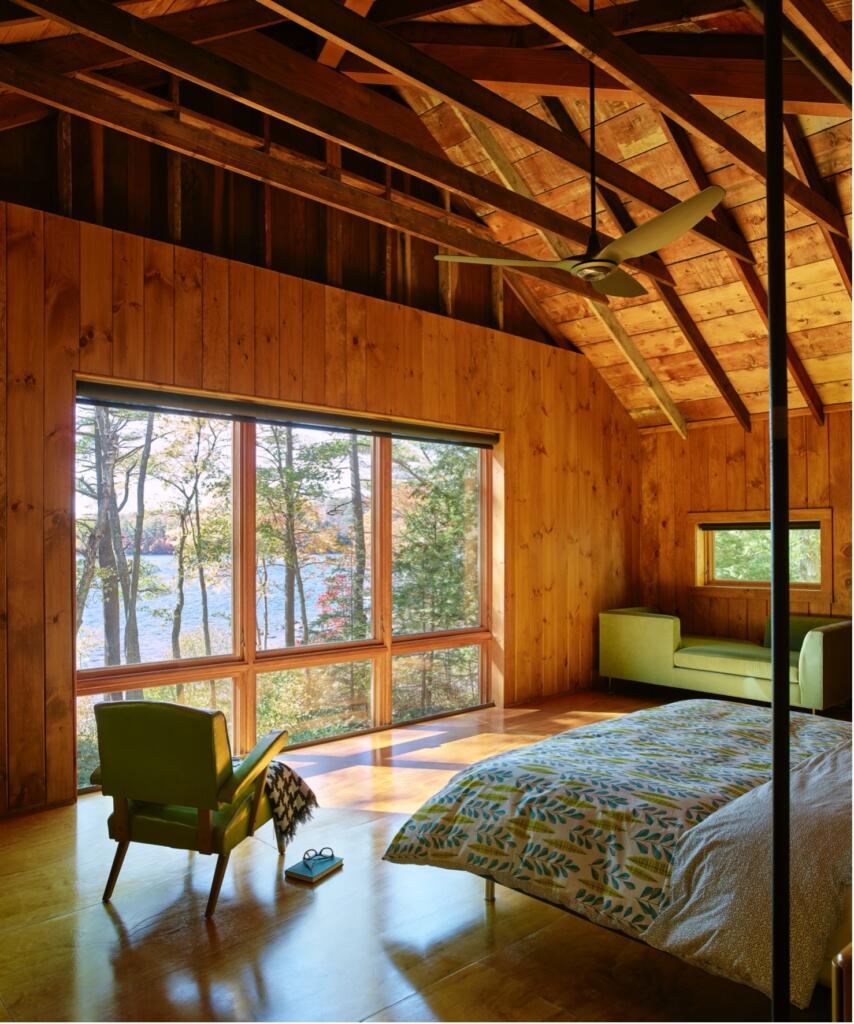
On the second level, which was once an attic-like storage space, Katie designed an open and airy private suite for the homeowners with a beautiful birch plywood floor and sweeping views of the lake. To retain the room’s quirky camp-cabin feel, she left the pine wall boards that don’t quite reach the ceiling intact. A Haiku fan light from Big Ass Fans accentuates the soaring ceiling height and provides cool ventilation in the summer.
Sleek Simplicity
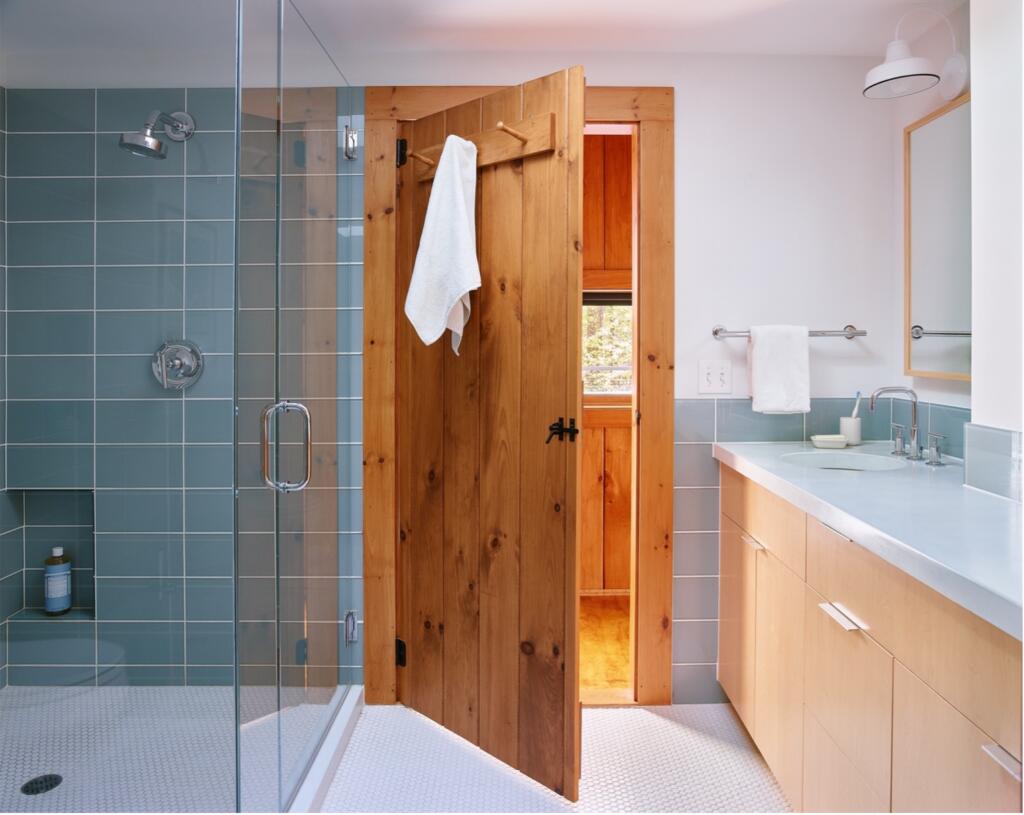
The couple’s bathroom, located behind their bedroom, features a skylight that Katie added to brighten the space. Kohler Purist fixtures complement a custom maple vanity with a white concrete top. Rain Gloss glass Roku wall tile by Walter Zanger strikes a visually satisfying contrast against the textured Original Style Moonbeam penny-round ceramic floor tile.
A plank door is a replica of one of the cabin’s original doors. “I love the juxtaposition of the modern frameless glass shower and glass tiles with the rustic repurposed 1950s-style plank door,” Katie says. “It is one of my favorite detail moments in the interior.”
Bunk Bliss
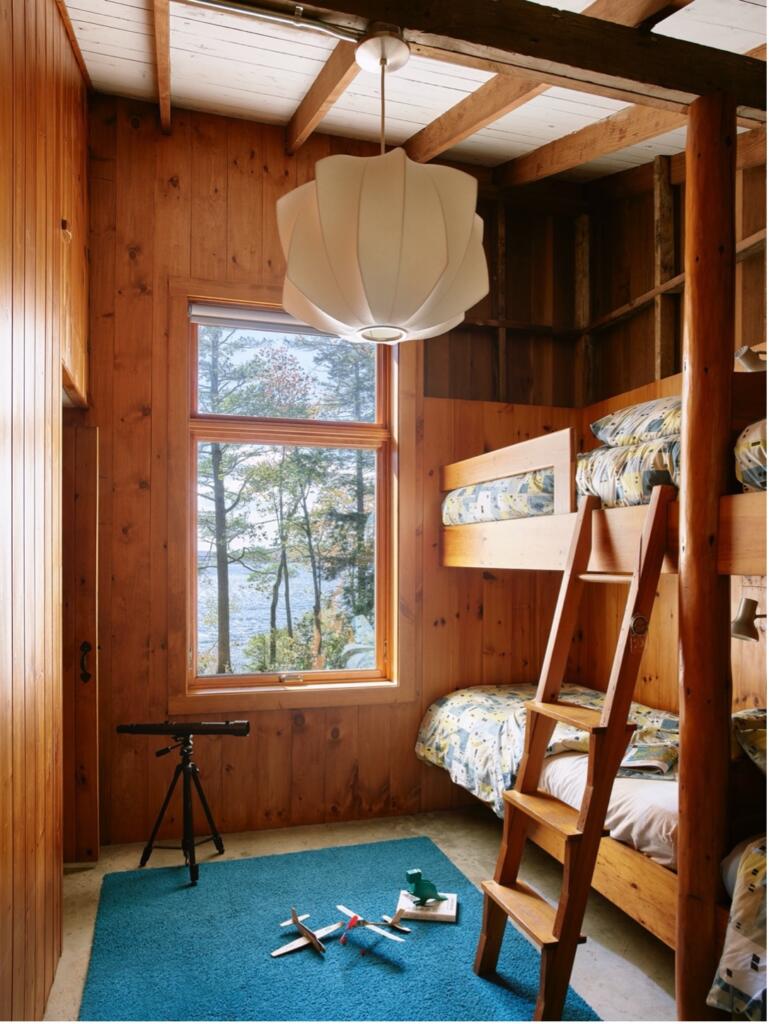
The existing bunk rooms on either end of the home were lovingly restored for the owners’ daughter and son. They both retain the original bunk beds and natural pine boards. Katie installed larger windows so the kids could experience magical views of the lake.
Easy Access
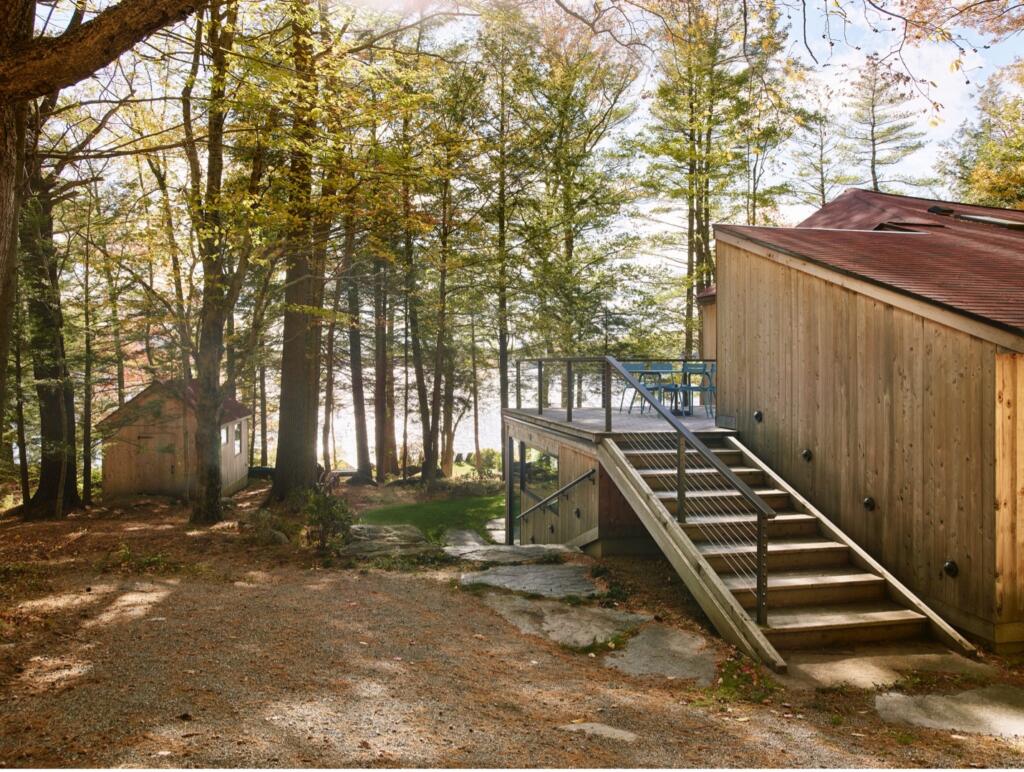
On top of the dining addition, Katie designed a new deck on the cabin’s south side accessible from the couple’s private suite. “I love that they can go directly from the lake right up to their bathroom,” she says. “Since our renovation, the family spends summers and winter holidays here. The homeowners were thoughtful and meticulous about creating a four-season retreat with modern sensibilities and vibrant midcentury-modern style,” she adds. “Working with such creative clients—a photographer and her husband, an attorney who plays the cello beautifully—really made for an inspiring and enjoyable design collaboration.”

