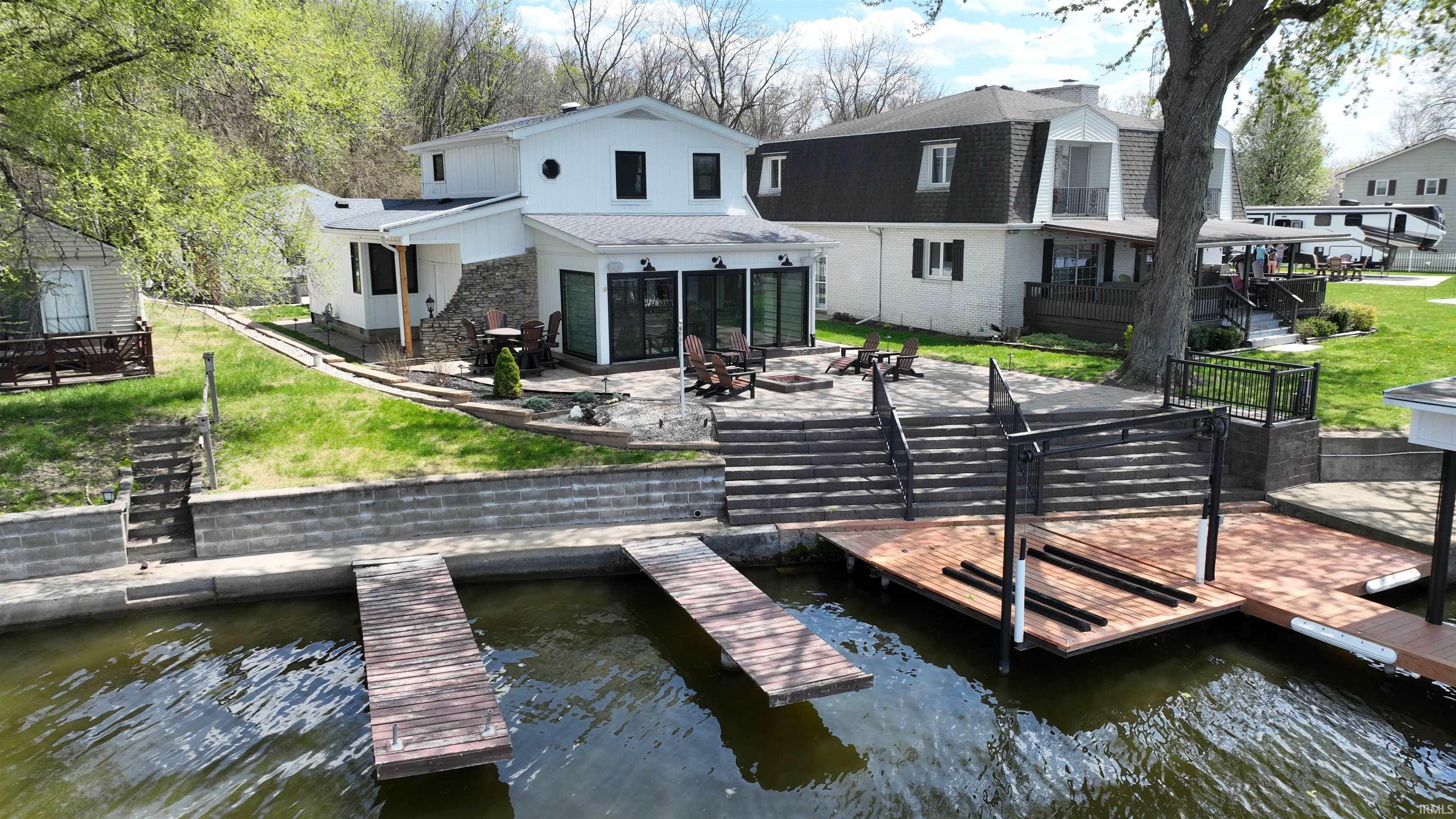Lake Homes Realty
1-866-525-3466Waterfront
2316 n sullivan
Monticello, IN 47960
$699,900
3 BEDS 2 BATHS
1,960 SQFT0.15 AC LOTResidential - Site-Built Home
Waterfront




Bedrooms 3
Total Baths 2
Full Baths 2
Square Feet 1960
Acreage 0.16
Status Active
MLS # 202507612
County White
More Info
Category Residential - Site-Built Home
Status Active
Square Feet 1960
Acreage 0.16
MLS # 202507612
County White
Listed By: Listing Agent Gregory Vogel II, Gri
VOGEL REAL ESTATE - gvogeljr@vogel-real-estate.com
Main Lake Shafer Remodeled and Modernized 1.5 Story 3 bedroom, 2 custom full bathrooms with heated tile floors. Top notch lakefront amenities with: Lakeside Paver Patio and walkways, Stone Stairs with updated Railing Leading to Level Lakefrontage, firepit, FX Luminaire Landscape lighting allows you to control lighting to suit your lifestyle. Upgrades to Boatlift & Power Waverunner lift, new pier decking. Exterior home updates include; New Anderson High Performance Low E 4 Windows w/ lifetime Transferable Warranty, Fresh exterior paint. Interior upgrades include; granite kitchen counters, custom walk-in shower on main level, new LED Lighting with dimmer switches, custom blinds on sunporch, whole house music system, new 6 panel interior doors and hardware, new electric receptacles. Artisan Elite Hot Tub also stays with purchase. Det. Garage has new epoxy floors, new Jack Shaft openers and Overhead doors, a wall heater. Turn Key Lake home Ready for Lakeside Living with views of Amusement Park and some of the wider lake level areas of Lake Shafer.
Location not available
Exterior Features
- Style Other
- Construction One and Half Story
- Siding Stone, Wood
- Roof Shingle
- Garage Yes
- Garage Description Detached
- Water Well
- Sewer Regional
- Lot Dimensions 50x141
- Lot Description Waterfront, 0-2.9999, Lake, Waterfront-Level Bank
Interior Features
- Appliances Dishwasher, Microwave, Refrigerator, Washer, Window Treatments, Boat Lift-Covered, Boat Lift-Permanent, Cooktop-Gas, Dryer-Electric, Oven-Gas, Range-Gas, Water Heater Gas, Water Softener-Owned, Window Treatment-Blinds, PWC Lift/Ramp-Perm
- Heating Conventional, Forced Air, Heat Pump
- Cooling Central Air, Heat Pump
- Basement Crawl, Slab
- Fireplaces 1
- Fireplaces Description Living/Great Rm, Electric, Ventless
- Living Area 1,960 SQFT
- Year Built 1959
Neighborhood & Schools
- Subdivision Sullivans
- School Disrict Twin Lakes School Corp.
- Elementary School Meadowlawn
- Middle School Roosevelt
- High School Twin Lakes
Financial Information
- Parcel ID 91-73-16-000-007.400-020
Additional Services
Internet Service Providers
Listing Information
Listing Provided Courtesy of VOGEL REAL ESTATE - gvogeljr@vogel-real-estate.com
| Listing information provided by Indiana Regional MLS. IDX information is provided exclusively for personal, non-commercial use, and may not be used for any purpose other than to identify prospective properties consumers may be interested in purchasing. Information is deemed reliable but not guaranteed. Listing data is current as of 04/25/2025. Contact our Agent ! |


 All information is deemed reliable but not guaranteed accurate. Such Information being provided is for consumers' personal, non-commercial use and may not be used for any purpose other than to identify prospective properties consumers may be interested in purchasing.
All information is deemed reliable but not guaranteed accurate. Such Information being provided is for consumers' personal, non-commercial use and may not be used for any purpose other than to identify prospective properties consumers may be interested in purchasing.