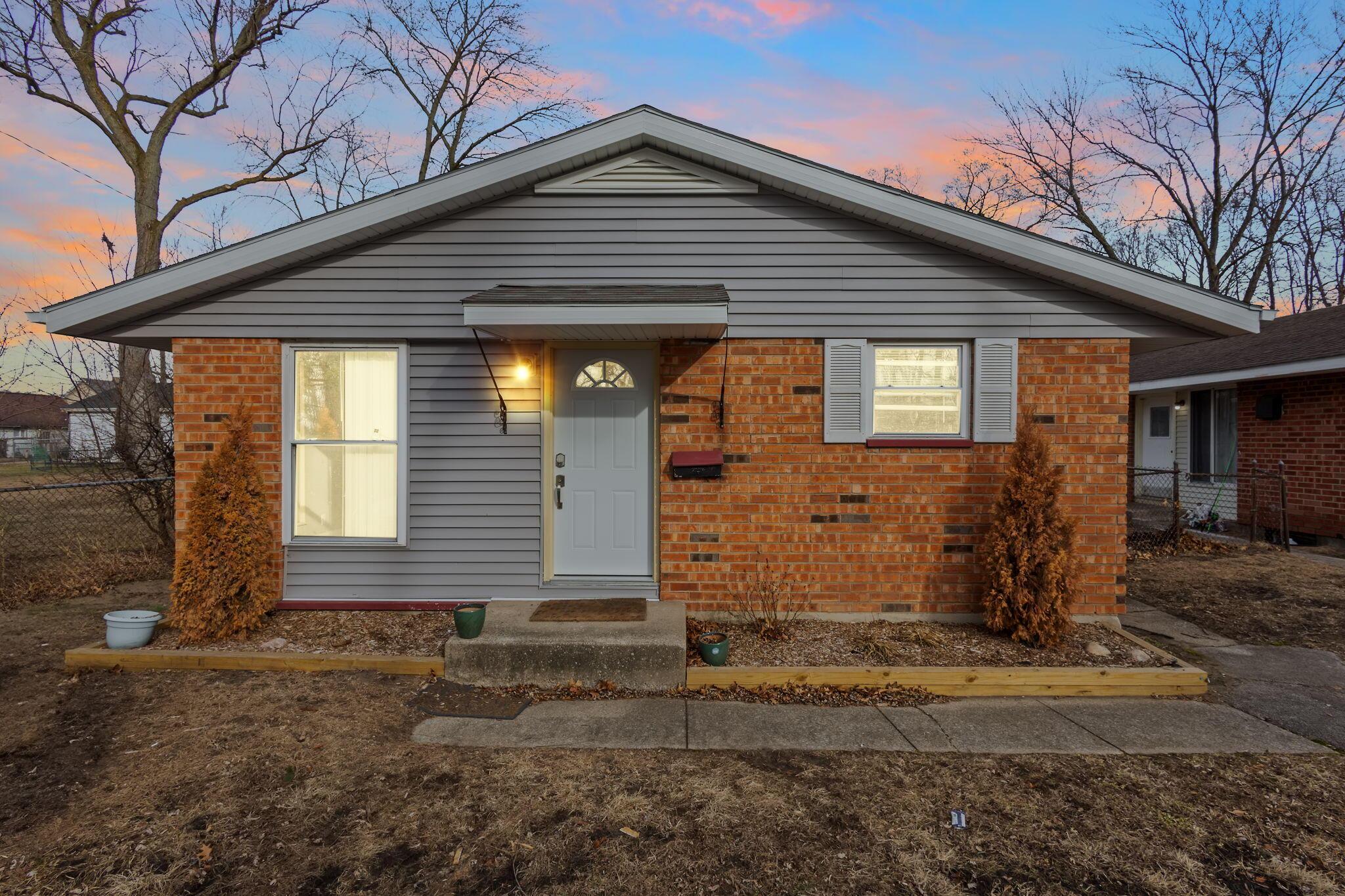526 miller street
Michigan City, IN 46360
$155,000
3 BEDS 1 BATH
0.11 AC LOTResidential - Single Family

Bedrooms 3
Total Baths 1
Acreage 0.1186
Status Off Market
MLS # 815570
County La Porte
More Info
Category Residential - Single Family
Status Off Market
Acreage 0.1186
MLS # 815570
County La Porte
** Discover Your Perfect Getaway! ** Welcome to your charming brick ranch home, just a stone's throw away from the excitement of Blue Chip Casino! This newly remodeled gem boasts a perfect blend of comfort and modernity, making it an ideal Airbnb retreat. **Home Highlights:** - **3 Cozy Bedrooms**: Perfect for families or groups of friends! - **Brand New Bathroom**: Enjoy modern finishes and fixtures. - **Gorgeous New Kitchen**: Equipped with brand new appliances, perfect for whipping up meals, new cabinets, sink, and counter tops. - **Fresh Interiors/exteriors**: All new flooring, light fixtures, siding, soffit, fascia, and gutters ensure a fresh and inviting atmosphere. - **Unfinished Basement**: Ready for your personal touch or additional storage. - **Fenced-In Backyard**: A private oasis for relaxation or outdoor gatherings. **Prime Location**: Nestled on a peaceful dead-end street, this home overlooks the serene Trail Creek, known for its well-stocked trout fishing. Enjoy the clean and welcoming Hansen Park, complete with a kayak launch area for your water adventures. **Convenient Access**: Within 5 minutes, you can indulge in the vibrant offerings of the casino, local bars, delicious restaurants, outlet mall shopping, marinas, beaches, and the lively art district. This location truly has it all! ** Don't Just Drive By!** Step inside to experience the warmth and charm that this home exudes. It's not just a place to stay; it's a place to create lasting memories. Get ready to be wow'd!
Location not available
Exterior Features
- Style Ranch
- Construction single family residence
- Garage No
- Garage Description Other
- Water Public
- Sewer Public Sewer
- Lot Dimensions 41 x 126
- Lot Description Back Yard, Front Yard, Level, City Lot
Interior Features
- Appliances Gas Range, Microwave, Refrigerator
- Heating Forced Air, Natural Gas
- Basement 1
- Year Built 1971
Neighborhood & Schools
- Subdivision Bayview Add
Financial Information
- Parcel ID 460128178029000000


 All information is deemed reliable but not guaranteed accurate. Such Information being provided is for consumers' personal, non-commercial use and may not be used for any purpose other than to identify prospective properties consumers may be interested in purchasing.
All information is deemed reliable but not guaranteed accurate. Such Information being provided is for consumers' personal, non-commercial use and may not be used for any purpose other than to identify prospective properties consumers may be interested in purchasing.