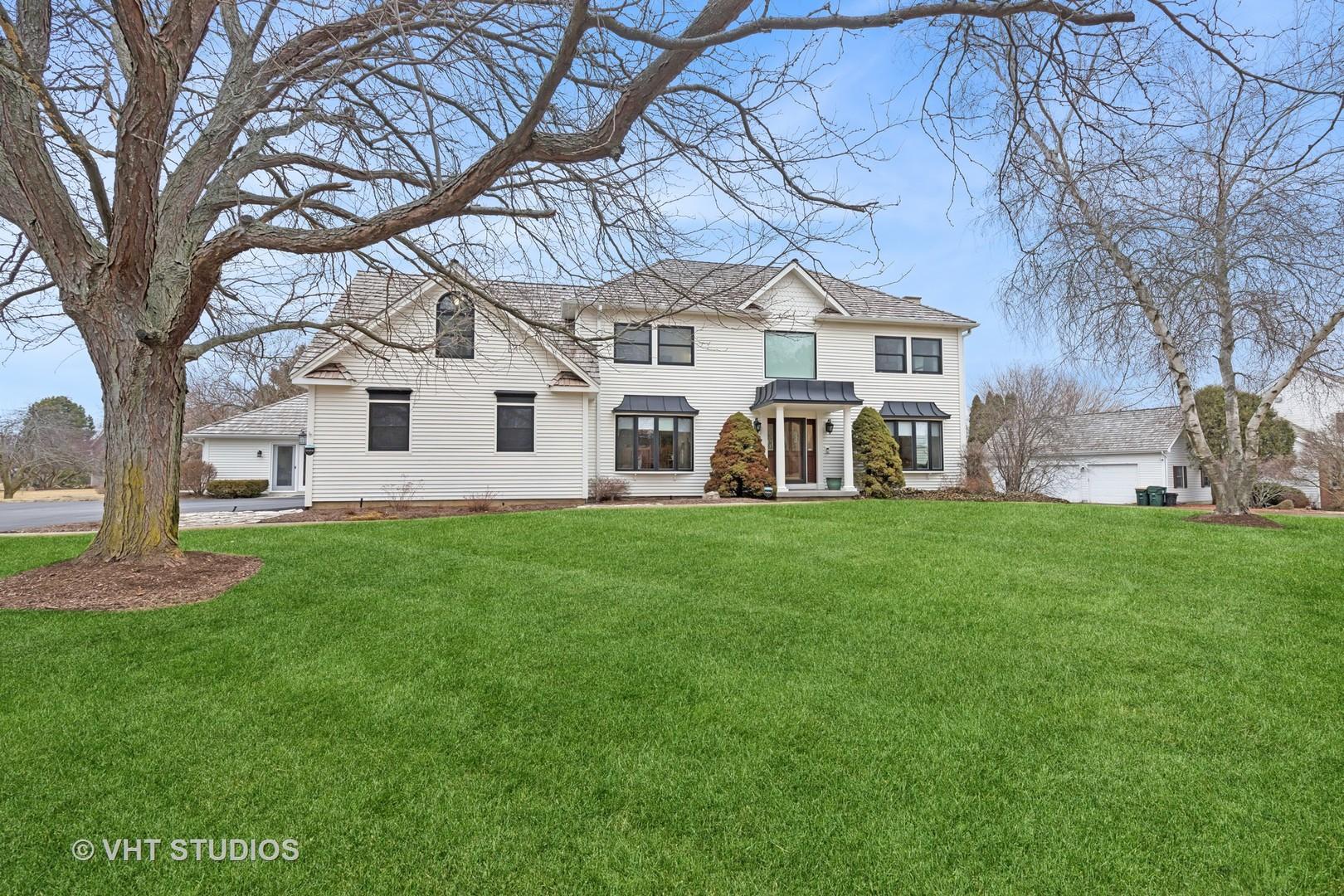Lake Homes Realty
1-866-525-34661460 eagle ridge drive
Antioch, IL 60002
$619,000
4 BEDS 3 BATHS
3,204 SQFT0.94 AC LOTResidential - Single Family




Bedrooms 4
Total Baths 3
Full Baths 2
Square Feet 3204
Acreage 0.95
Status Active Under Contract
MLS # 12301218
County Lake
More Info
Category Residential - Single Family
Status Active Under Contract
Square Feet 3204
Acreage 0.95
MLS # 12301218
County Lake
The perfect home awaits you in this custom built two-story located in the prestigious Eagle Ridge subdivision on almost an acre with water views of the Red Wing Preserve. THIS HOME HAS IT ALL! INDOOR POOL FOR YEAR-ROUND FUN, HUGE MASTER SUITE WITH SITTING AREA, THREE-CAR GARAGE AND OVER 200K IN RECENT IMPROVEMENTS INCLUDING: CEDAR ROOF, GUTTERS, WINDOWS, GARAGE DOORS, DRIVEWAY, FURNACE, CARPET AND MORE! Step inside this beautiful quality-built home into the soaring two-story foyer. Large chef's kitchen with plenty of counter space for all your entertaining needs, opens up into the large Family Room with stone fireplace perfect for entertaining. Separate Formal Dining Room and Living Room with crown molding and huge Indoor-Pool Room. Downstairs you will find in the finished basement a large Recreation Room with cedar closet, plenty of storage and built-in shelving. Upstairs you will find the gorgeous Master En-Suite Bedroom with vaulted ceilings, three walk-in closets, huge Master Bath with Jacuzzi whirlpool, steam shower and sitting area. Three additional ample size bedrooms complete the second floor. Outside your outdoor oasis awaits! Watch the amazing sunsets on the large deck overlooking the beautifully landscaped yard and Redwing Preserve. Exceptional location with close proximity to shopping, town, train and toll! As well as all of the beauty the Chain O' Lakes has to offer with multiple Forest Preserves and Lake-Life living!
Location not available
Exterior Features
- Construction Single Family
- Roof Shake
- Garage No
- Garage Description 3
- Water Well
- Sewer Septic-Private
- Lot Dimensions 253X172X245X168
- Lot Description Water View
Interior Features
- Heating Natural Gas
- Cooling Central Air
- Basement Full
- Fireplaces 1
- Living Area 3,204 SQFT
- Year Built 1991
Neighborhood & Schools
- Elementary School Hillcrest Elementary School
- Middle School Antioch Upper Grade School
- High School Antioch Community High School
Financial Information
- Parcel ID 02153010070000
Additional Services
Internet Service Providers
Listing Information
Listing Provided Courtesy of @properties Christie's International Real Estate
  | Listings provided courtesy of the MRED Midwest Real Estate Data as distributed by MLS GRID. Information is deemed reliable but is not guaranteed by MLS GRID, and that the use of the MLS GRID Data may be subject to an end user license agreement prescribed by the Member Participant's applicable MLS if any and as amended from time to time. MLS GRID may, at its discretion, require use of other disclaimers as necessary to protect Member Participant, and/or their MLS from liability. Based on information submitted to the MLS GRID as of 04/16/2025 02:52:10 UTC. All data is obtained from various sources and may not have been verified by broker or MLS GRID. Supplied Open House Information is subject to change without notice. All information should be independently reviewed and verified for accuracy. Properties may or may not be listed by the office/agent presenting the information. This listing is part of the MRED data exchange program provided courtesy of Lake Homes Realty LLC based on information submitted to MRED as of the below date. All data is obtained from various sources and has not been, and will not be, verified by broker or MRED. MRED supplied Open House information is subject to change without notice. All information should be independently reviewed and verified for accuracy. Properties may or may not be listed by the office/agent presenting the information. ©2025, MRED Midwest Real Estate Data. All information provided is deemed reliable but is not guaranteed and should be independently verified. |
Listing data is current as of 04/16/2025.


 All information is deemed reliable but not guaranteed accurate. Such Information being provided is for consumers' personal, non-commercial use and may not be used for any purpose other than to identify prospective properties consumers may be interested in purchasing.
All information is deemed reliable but not guaranteed accurate. Such Information being provided is for consumers' personal, non-commercial use and may not be used for any purpose other than to identify prospective properties consumers may be interested in purchasing.