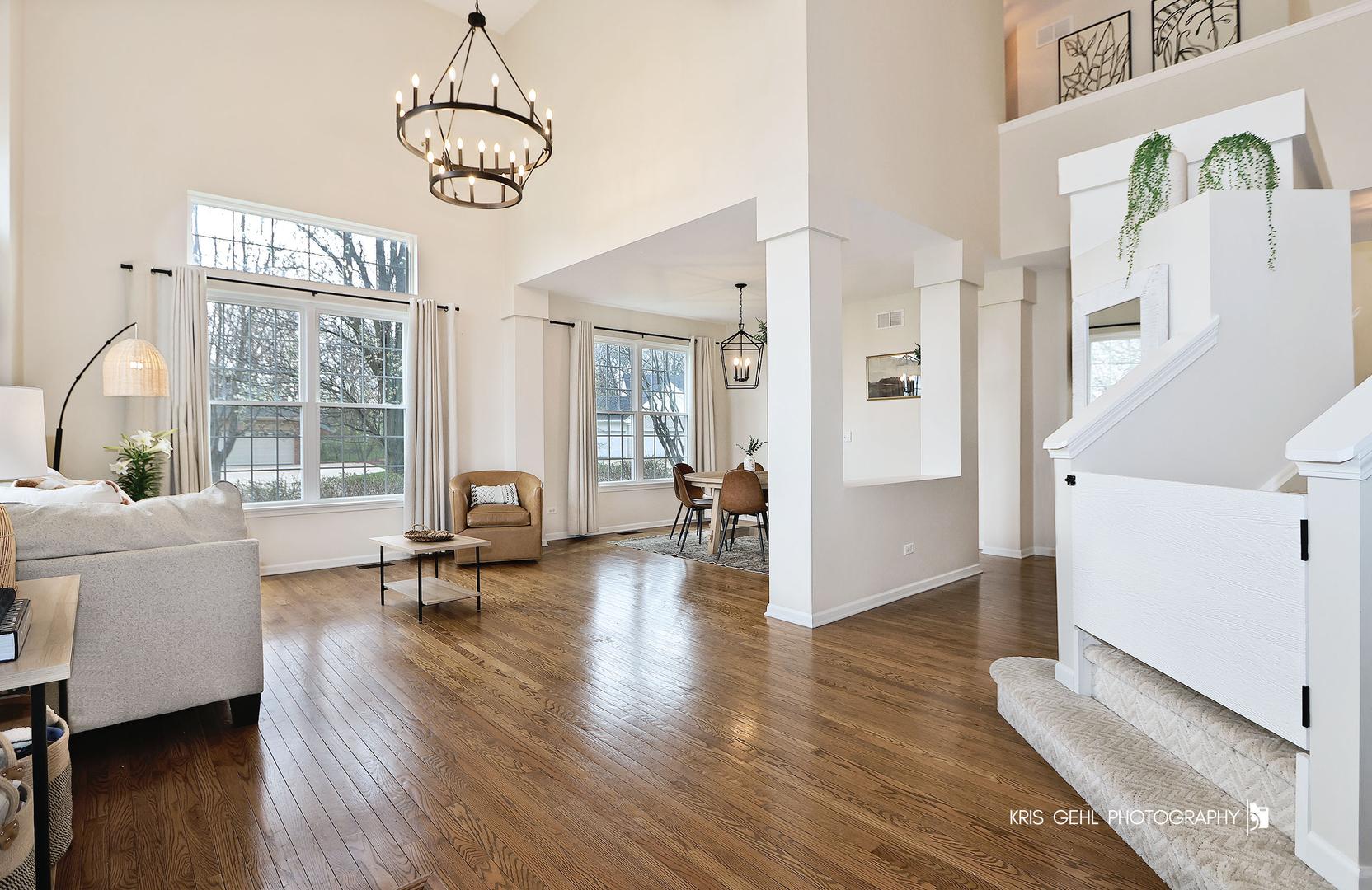Lake Homes Realty
1-866-525-3466New Listing
767 lipizzan lane
Wauconda, IL 60084
$519,900
3 BEDS 4 BATHS
2,839 SQFT0.33 AC LOTResidential - Single Family
New Listing




Bedrooms 3
Total Baths 4
Full Baths 3
Square Feet 2839
Acreage 0.33
Status Active Under Contract
MLS # 12342999
County Lake
More Info
Category Residential - Single Family
Status Active Under Contract
Square Feet 2839
Acreage 0.33
MLS # 12342999
County Lake
Saddlewood Stunner - A Dream Home That Shows Like New! Step into luxury with this stunning 2-story home featuring a grand two-story entrance and gleaming hardwood floors. Enjoy the benefits of a recently painted interior with neutral colors, newer carpet throughout, and high-end lighting fixtures that add an elegant touch to every room. The open floor plan is perfect for today's lifestyle, with a knockout kitchen that boasts a huge island, granite countertops, new custom backsplash, newer stainless steel appliances, and tons of storage. The expansive family room is ideal for gatherings, and a first-floor office adds flexible work-from-home options. Upstairs, you'll find large bedrooms including a massive primary suite with a cozy sitting area, generous size walk-in closet, and a spa-like bathroom with a walk-in shower and hot tub. The fully finished basement is an entertainer's dream-complete with a full bar, recreation area, and a luxurious full bath with a sauna. Step outside from the kitchen to a multi-level deck built for entertaining, with room for multiple dining areas. Additional highlights include: newer windows, a newer washer and dryer, and a heated 3-car garage. Located just steps from Saddlewood Park, this home is truly move-in ready and perfect for both everyday living and entertaining. Hurry! Come make it yours today! This one will not last!
Location not available
Exterior Features
- Construction Single Family
- Siding Vinyl Siding, Brick
- Garage No
- Garage Description 3
- Water Public
- Sewer Public Sewer
- Lot Dimensions 102X208X98X112
Interior Features
- Appliances Double Oven, Range, Microwave, Dishwasher
- Heating Natural Gas, Forced Air
- Cooling Central Air
- Basement Finished, Full
- Fireplaces 1
- Living Area 2,839 SQFT
- Year Built 1997
Neighborhood & Schools
- Subdivision Saddlewood
- Elementary School Robert Crown Elementary School
- Middle School Matthews Middle School
- High School Wauconda Comm High School
Financial Information
- Parcel ID 09342020320000
Additional Services
Internet Service Providers
Listing Information
Listing Provided Courtesy of RE/MAX Plaza
  | Listings provided courtesy of the MRED Midwest Real Estate Data as distributed by MLS GRID. Information is deemed reliable but is not guaranteed by MLS GRID, and that the use of the MLS GRID Data may be subject to an end user license agreement prescribed by the Member Participant's applicable MLS if any and as amended from time to time. MLS GRID may, at its discretion, require use of other disclaimers as necessary to protect Member Participant, and/or their MLS from liability. Based on information submitted to the MLS GRID as of 04/26/2025 11:58:53 UTC. All data is obtained from various sources and may not have been verified by broker or MLS GRID. Supplied Open House Information is subject to change without notice. All information should be independently reviewed and verified for accuracy. Properties may or may not be listed by the office/agent presenting the information. This listing is part of the MRED data exchange program provided courtesy of Lake Homes Realty LLC based on information submitted to MRED as of the below date. All data is obtained from various sources and has not been, and will not be, verified by broker or MRED. MRED supplied Open House information is subject to change without notice. All information should be independently reviewed and verified for accuracy. Properties may or may not be listed by the office/agent presenting the information. ©2025, MRED Midwest Real Estate Data. All information provided is deemed reliable but is not guaranteed and should be independently verified. |
Listing data is current as of 04/26/2025.


 All information is deemed reliable but not guaranteed accurate. Such Information being provided is for consumers' personal, non-commercial use and may not be used for any purpose other than to identify prospective properties consumers may be interested in purchasing.
All information is deemed reliable but not guaranteed accurate. Such Information being provided is for consumers' personal, non-commercial use and may not be used for any purpose other than to identify prospective properties consumers may be interested in purchasing.