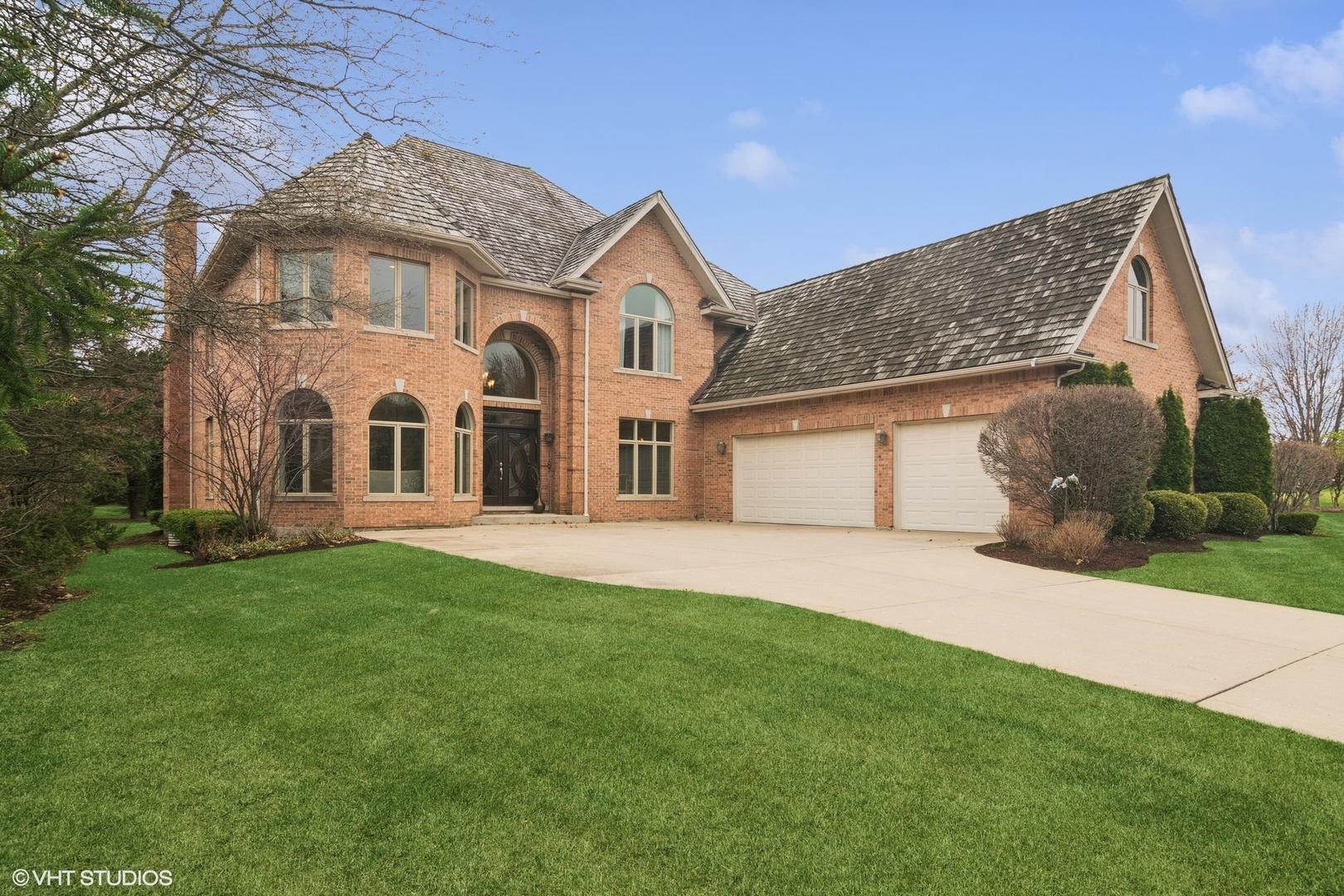Lake Homes Realty
1-866-525-3466New Listing
1736 pebble beach way
Vernon Hills, IL 60061
$1,149,000
5 BEDS 6 BATHS
4,600 SQFTResidential - Single Family
New Listing




Bedrooms 5
Total Baths 6
Full Baths 5
Square Feet 4600
Status Active
MLS # 12342588
County Lake
More Info
Category Residential - Single Family
Status Active
Square Feet 4600
MLS # 12342588
County Lake
Welcome to your dream home in the prestigious Gregg's Landing subdivision! This stunning Northeast-facing 5-bedroom, 5.5-bath residence offers over 7,000 square feet of luxurious living across three expansive levels. Fall in love the moment you step into the exquisite foyer, flanked by a formal dining room and a refined living room, setting the tone for the exceptional design throughout. The heart of the home features an open-concept main level with soaring ceilings, hardwood floors, and a spacious family room with a striking granite-surround fireplace, framed by stylish built-ins - perfect for cozy evenings or lively gatherings. The gourmet kitchen is a chef's dream, featuring custom cabinetry, high-end appliances, a large island, walk-in pantry, and ample prep space. A built-in buffet between the kitchen and family room adds both beauty and function, with elegant glass shelving, storage, and a wine refrigerator. Just off the kitchen, a butler's pantry enhances the flow for effortless entertaining. Also on the main level: a private in-law suite with full bath, a handsome office, a mudroom, and a conveniently located powder room.Upstairs, the primary suite is a peaceful retreat with two spacious walk-in closets and a luxurious spa bath. Hardwood floors continue throughout the second level, where you'll also find three additional bedrooms - one with an ensuite bath and walk-in closet, and two others sharing a Jack-and-Jill bath - all offering comfort, space, and privacy. The expansive lower level is an entertainer's dream, complete with a well-appointed bar, full bath, plenty of storage, and endless possibilities for recreation and relaxation. Step outside to enjoy your morning coffee or evening cocktail on the back patio, perfectly positioned to take in tranquil views of the golf course.Situated in an idyllic neighborhood with scenic walking paths, a gazebo, and just minutes from Century Park, White Deer Run Golf Course, Trader Joe's, Starbucks, Whole Foods, and Mellody Farms, this exceptional home offers timeless elegance, thoughtful design, and the ultimate in comfort and convenience. A true must-see!
Location not available
Exterior Features
- Style Colonial
- Construction Single Family
- Siding Brick
- Roof Asphalt
- Garage No
- Garage Description 3
- Water Lake Michigan
- Sewer Storm Sewer
- Lot Dimensions 234X97X250
- Lot Description Corner Lot
Interior Features
- Appliances Double Oven, Microwave, Dishwasher, Refrigerator, Disposal
- Heating Natural Gas, Forced Air
- Cooling Central Air
- Basement Finished, Full
- Fireplaces 1
- Fireplaces Description Gas Log
- Living Area 4,600 SQFT
- Year Built 2005
Neighborhood & Schools
- Elementary School Hawthorn Elementary School (Nor
- Middle School Hawthorn Middle School North
- High School Vernon Hills High School
Financial Information
- Parcel ID 11294050020000
Additional Services
Internet Service Providers
Listing Information
Listing Provided Courtesy of Compass
  | Listings provided courtesy of the MRED Midwest Real Estate Data as distributed by MLS GRID. Information is deemed reliable but is not guaranteed by MLS GRID, and that the use of the MLS GRID Data may be subject to an end user license agreement prescribed by the Member Participant's applicable MLS if any and as amended from time to time. MLS GRID may, at its discretion, require use of other disclaimers as necessary to protect Member Participant, and/or their MLS from liability. Based on information submitted to the MLS GRID as of 04/27/2025 11:59:18 UTC. All data is obtained from various sources and may not have been verified by broker or MLS GRID. Supplied Open House Information is subject to change without notice. All information should be independently reviewed and verified for accuracy. Properties may or may not be listed by the office/agent presenting the information. This listing is part of the MRED data exchange program provided courtesy of Lake Homes Realty LLC based on information submitted to MRED as of the below date. All data is obtained from various sources and has not been, and will not be, verified by broker or MRED. MRED supplied Open House information is subject to change without notice. All information should be independently reviewed and verified for accuracy. Properties may or may not be listed by the office/agent presenting the information. ©2025, MRED Midwest Real Estate Data. All information provided is deemed reliable but is not guaranteed and should be independently verified. |
Listing data is current as of 04/27/2025.


 All information is deemed reliable but not guaranteed accurate. Such Information being provided is for consumers' personal, non-commercial use and may not be used for any purpose other than to identify prospective properties consumers may be interested in purchasing.
All information is deemed reliable but not guaranteed accurate. Such Information being provided is for consumers' personal, non-commercial use and may not be used for any purpose other than to identify prospective properties consumers may be interested in purchasing.