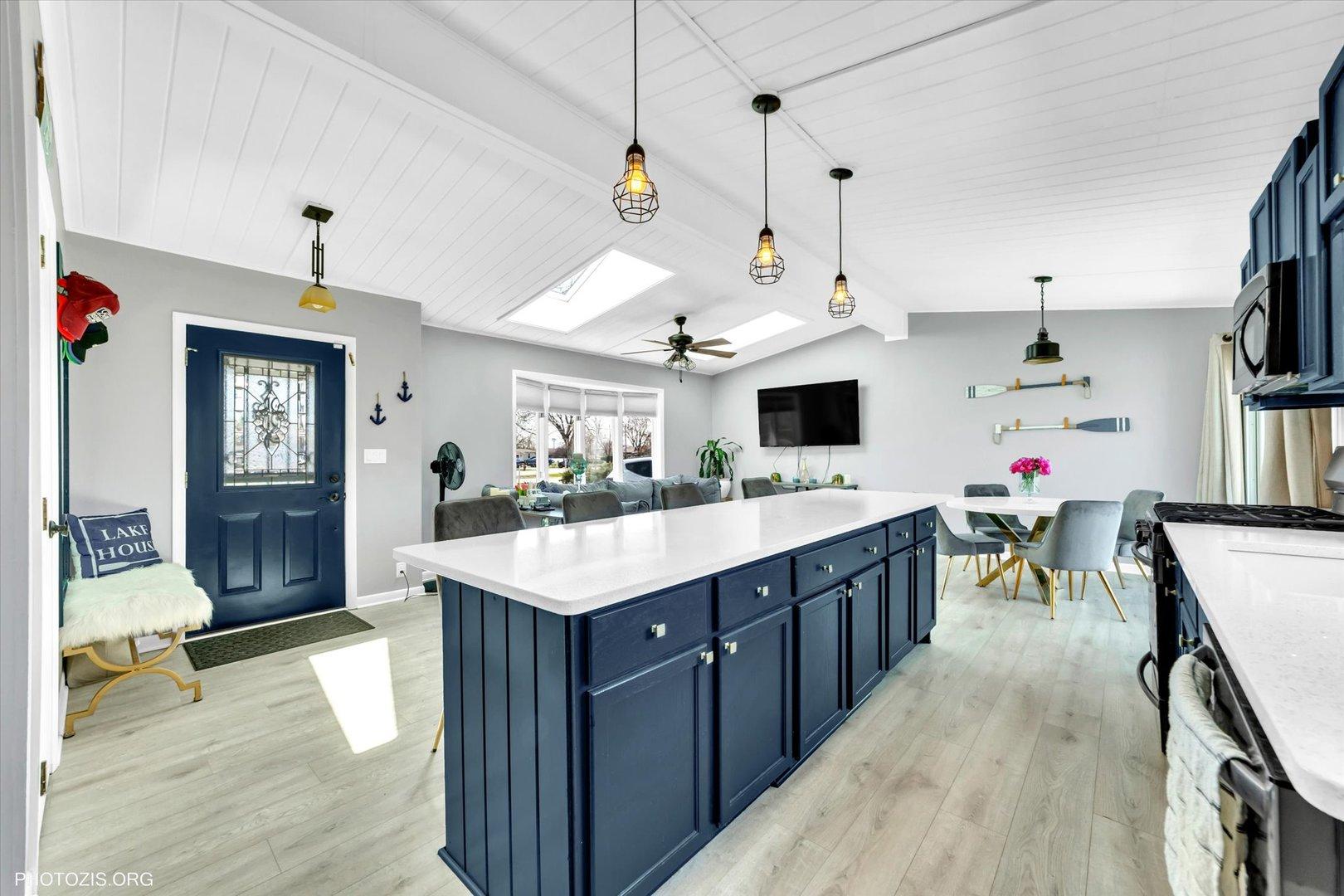Loading
WaterfrontNew Listing
704 livingston street
McHenry, IL 60050
$329,000
2 BEDS 1 BATH
1,220 SQFTResidential - Single Family
WaterfrontNew Listing




Bedrooms 2
Total Baths 1
Full Baths 1
Square Feet 1220
Status Active
MLS # 12332349
County Lake
More Info
Category Residential - Single Family
Status Active
Square Feet 1220
MLS # 12332349
County Lake
Experience the ultimate in waterfront living with this beautifully updated ranch in corporate Fox Lake-just a short boat ride from Pistakee Lake! While the mailing address is McHenry, this gem is tucked away in a prime neighborhood of wide, deep channels-ideal for boating, jet skiing, and relaxing by the water. Inside, you'll find vaulted ceilings, skylights, fresh paint, a new roof, new windows, and a spacious bay window with custom treatments that offer stunning water views. The open-concept kitchen features a large island, newer appliances, and sliding doors to a deck that overlooks your private boat dock-perfect for launching your next water adventure. The primary suite includes a vaulted ceiling, three new windows, a large closet, and sliding glass doors that lead to a sunken 8-person Jacuzzi. Additional highlights include new carpet in the bedrooms, an updated bathroom, and a front-loading washer/dryer in the utility room. Outside, the huge driveway accommodates 7+ vehicles, boats, or RVs, and there's a 2.5-car garage with gated yard access. The backyard is a nature lover's paradise with perennial gardens, a greenhouse, raised garden bed, and frequent visits from local wildlife. This isn't just a home-it's a true waterfront lifestyle.
Location not available
Exterior Features
- Style Ranch
- Construction Single Family
- Siding Aluminum Siding
- Exterior Hot Tub, Boat Slip
- Roof Asphalt
- Garage No
- Garage Description 2
- Water Private
- Sewer Septic Tank
- Lot Dimensions 69X139X69X142
- Lot Description Channel Front, Water Rights
Interior Features
- Appliances Range, Microwave, Dishwasher, Refrigerator, Washer, Dryer
- Heating Natural Gas, Forced Air
- Cooling Central Air, Wall Unit(s)
- Basement None
- Living Area 1,220 SQFT
- Year Built 1963
Neighborhood & Schools
- Subdivision Round Hill
- Elementary School Lotus School
- Middle School Stanton School
- High School Grant Community High School
Financial Information
- Parcel ID 05043010560000
Additional Services
Internet Service Providers
Listing Information
Listing Provided Courtesy of Core Realty & Investments Inc.
  | Listings provided courtesy of the MRED Midwest Real Estate Data as distributed by MLS GRID. Information is deemed reliable but is not guaranteed by MLS GRID, and that the use of the MLS GRID Data may be subject to an end user license agreement prescribed by the Member Participant's applicable MLS if any and as amended from time to time. MLS GRID may, at its discretion, require use of other disclaimers as necessary to protect Member Participant, and/or their MLS from liability. Based on information submitted to the MLS GRID as of 04/25/2025 11:59:47 UTC. All data is obtained from various sources and may not have been verified by broker or MLS GRID. Supplied Open House Information is subject to change without notice. All information should be independently reviewed and verified for accuracy. Properties may or may not be listed by the office/agent presenting the information. This listing is part of the MRED data exchange program provided courtesy of Lake Homes Realty LLC based on information submitted to MRED as of the below date. All data is obtained from various sources and has not been, and will not be, verified by broker or MRED. MRED supplied Open House information is subject to change without notice. All information should be independently reviewed and verified for accuracy. Properties may or may not be listed by the office/agent presenting the information. ©2025, MRED Midwest Real Estate Data. All information provided is deemed reliable but is not guaranteed and should be independently verified. |
Listing data is current as of 04/25/2025.


 All information is deemed reliable but not guaranteed accurate. Such Information being provided is for consumers' personal, non-commercial use and may not be used for any purpose other than to identify prospective properties consumers may be interested in purchasing.
All information is deemed reliable but not guaranteed accurate. Such Information being provided is for consumers' personal, non-commercial use and may not be used for any purpose other than to identify prospective properties consumers may be interested in purchasing.