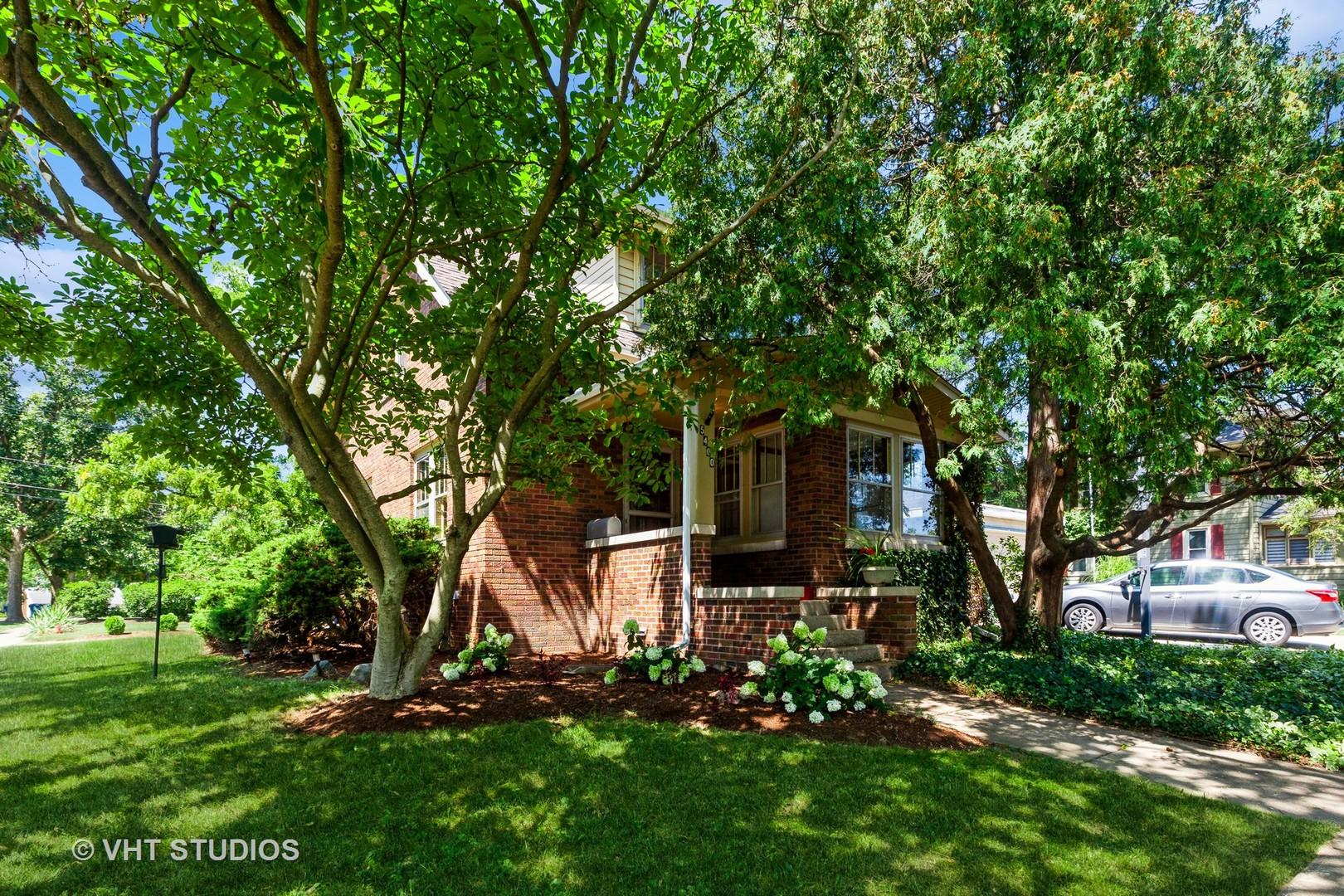5400 park avenue
Downers Grove, IL 60515
$420,000
3 BEDS 1-Full 1-Half BATHS
0.15 AC LOTResidential - Single Family

Bedrooms 3
Total Baths 2
Full Baths 1
Acreage 0.15
Status Off Market
MLS # 12109407
County DuPage
More Info
Category Residential - Single Family
Status Off Market
Acreage 0.15
MLS # 12109407
County DuPage
This is a truly an amazing home! Retro-fushion in the kitchen combined with the beauty of turn of the 20th century architecture. New landscaping views help you relax while you sit in the courtyard within a brick paved terrace. A large paned beveled glass door, framed in red oak wood, greets you and your guests as you enter. The same rich wood trims the crown molding and baseboards throughout the home. A newly remodeled bathroom presents new flooring and continues throughout the kitchen. Beautifully crafted tiger oak wood cabinets grace the historic retro countertops. As you walk into the dining room you will observe an open concept between the dining room and living room separated only by a welcoming archway. Step forward through the living room into a quaint office/reading room surrounded with windows overlooking mature trees and greenery. The first floor master bedroom/large office allows two entrances providing a nice flow pattern. Gliding up the stairway from the living room to the 2nd floor you will view a handcrafted fir wood railing with red oak wood trimmed beams. You will notice a lot of storage space in the hallway and in the bedrooms creating convenience and organization. This beautiful home is located on a corner lot and is 15 minutes walking distance to the Downers Grove train station, restaurants, boutiques and entertainment. As well, the home location reveals a quite neighborhood close to many parks, schools and historical sites. The home is listed "as-Is." Recently added, Fresh paint throughout entire basement. This home is your hidden gem!
Location not available
Exterior Features
- Construction Single Family
- Exterior Brick Paver Patio, Storms/Screens
- Roof Asphalt
- Garage No
- Garage Description 2
- Water Public
- Lot Dimensions 50 X131
- Lot Description Corner Lot, Mature Trees, Outdoor Lighting, Sidewalks
Interior Features
- Heating Natural Gas
- Cooling Window/Wall Unit - 1, Window/Wall Units - 2
- Basement Full, English
- Year Built 1927
Neighborhood & Schools
- Elementary School Whittier Elementary School
- Middle School Herrick Middle School
- High School North High School
Financial Information
- Parcel ID 0908412010


 All information is deemed reliable but not guaranteed accurate. Such Information being provided is for consumers' personal, non-commercial use and may not be used for any purpose other than to identify prospective properties consumers may be interested in purchasing.
All information is deemed reliable but not guaranteed accurate. Such Information being provided is for consumers' personal, non-commercial use and may not be used for any purpose other than to identify prospective properties consumers may be interested in purchasing.