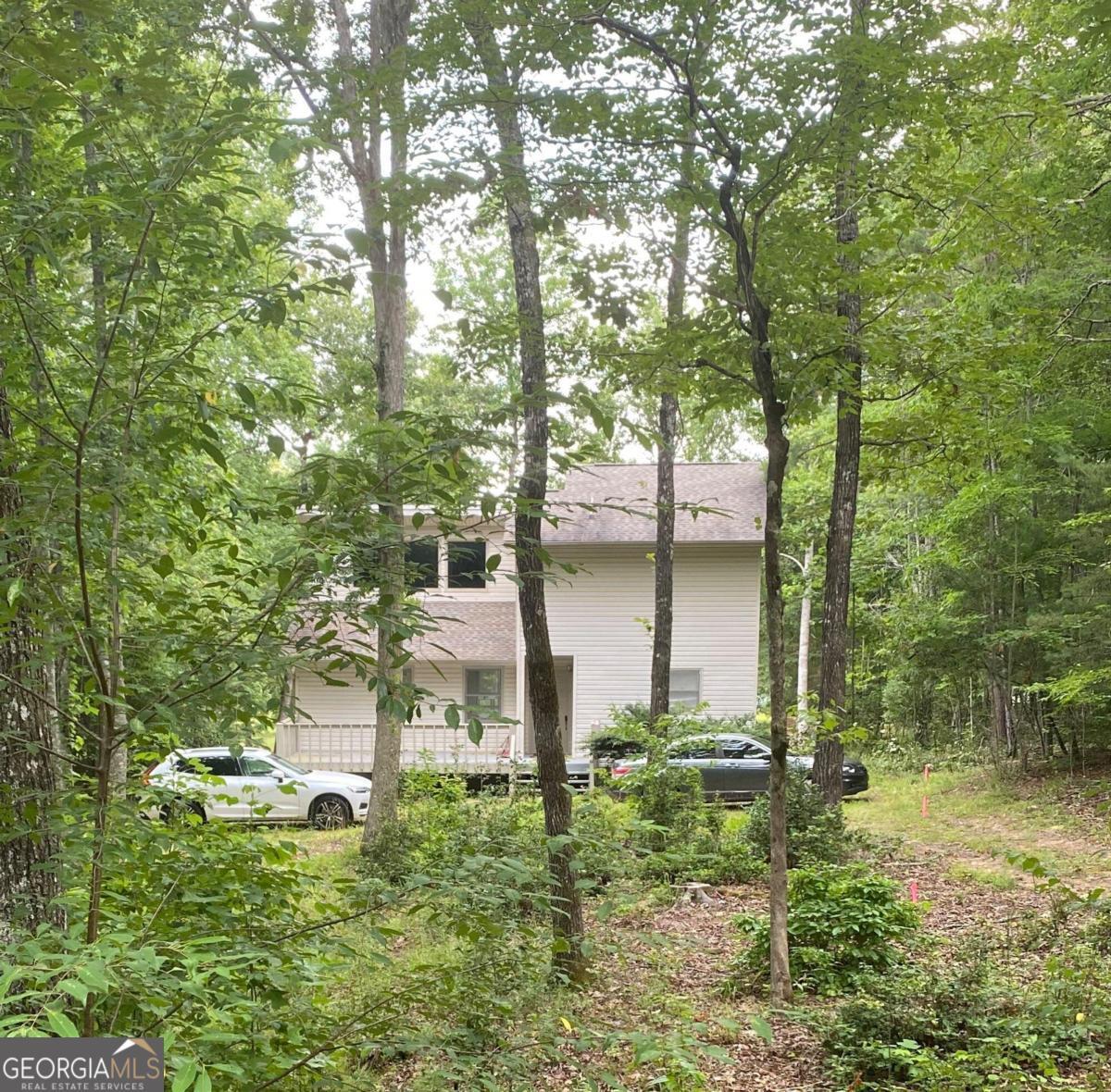57 marie lane, blairsville ga 30512
Blairsville, GA 30512
3 BEDS 2-Full BATHS
0.83 AC LOTResidential - Single Family

Bedrooms 3
Total Baths 2
Full Baths 2
Acreage 0.84
Status Off Market
MLS # 10306478
County Union
More Info
Category Residential - Single Family
Status Off Market
Acreage 0.84
MLS # 10306478
County Union
Nestled on the shores of Lake Nottely in Union County, Blairsville, this property features picturesque lake frontage and mountain views. Located near Nottely Dam, the home has been owned by the same family since the subdivision was developed in 1993-94. One of the home's standout features is the level lot. Screened porch overlooks the lake, the perfect spot to appreciate the tranquil surroundings and the wonderful community feel of this lovely cove. Construction has begun. Pics will be posted as work progresses. A small dock with a poured concrete ramp and wheeled gangway are currently in place. The cove has been dredged and riprap lines the shore to prevent erosion. Dock permit has been continuous and on file since 1995.
Location not available
Exterior Features
- Style Craftsman
- Construction Single Family
- Siding Vinyl Siding
- Exterior Dock
- Roof Composition
- Garage Yes
- Garage Description Side/Rear Entrance
- Water Public
- Sewer Septic Tank
- Lot Description Level
Interior Features
- Appliances Dishwasher, Disposal, Electric Water Heater, Microwave
- Heating Central, Heat Pump
- Cooling Ceiling Fan(s), Central Air, Electric
- Basement None
- Fireplaces Description Family Room
- Year Built 1994
- Stories Two
Neighborhood & Schools
- Subdivision Madison's Point
- Elementary School Out of Area
- Middle School Other
- High School Out of Area
Financial Information
- Parcel ID 035A 015


 All information is deemed reliable but not guaranteed accurate. Such Information being provided is for consumers' personal, non-commercial use and may not be used for any purpose other than to identify prospective properties consumers may be interested in purchasing.
All information is deemed reliable but not guaranteed accurate. Such Information being provided is for consumers' personal, non-commercial use and may not be used for any purpose other than to identify prospective properties consumers may be interested in purchasing.