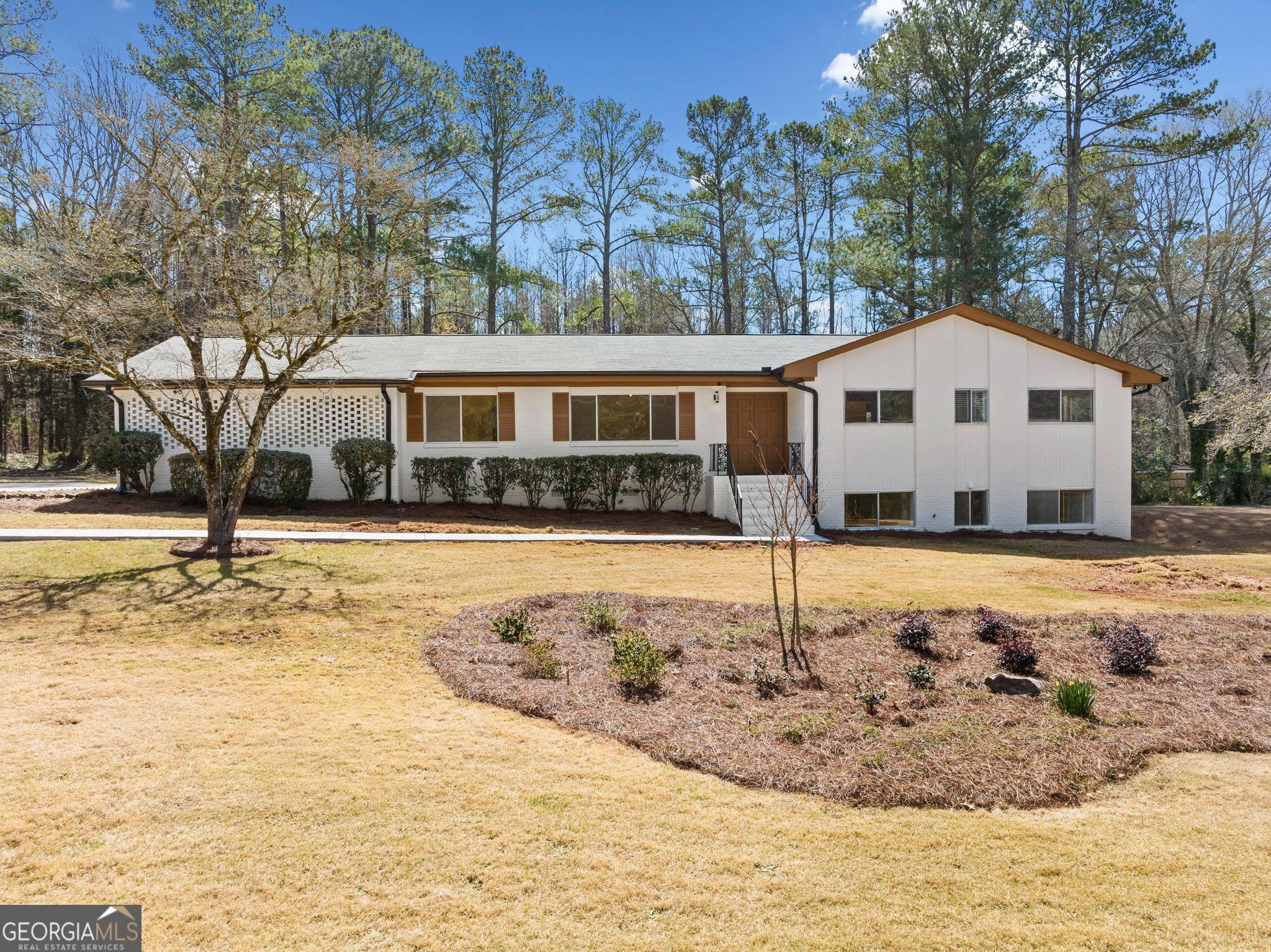Lake Homes Realty
1-866-525-3466Price Changed
4562 anderson livsey lane
Snellville, GA 30039
$500,000
5 BEDS 4 BATHS
3,112 SQFT0.98 AC LOTResidential - Single Family
Price Changed




Bedrooms 5
Total Baths 4
Full Baths 3
Square Feet 3112
Acreage 0.98
Status Active
MLS # 10483048
County Gwinnett
More Info
Category Residential - Single Family
Status Active
Square Feet 3112
Acreage 0.98
MLS # 10483048
County Gwinnett
Step right up, move right in (well, after closing)!!!! NO HOA. Renovations almost like a new home. Seller has taken great passion in choosing the quality of products in this home, including quartz countertops throughout the kitchen and bathrooms, sturdy gold accent handles on the cabinets and drawers, and faucets. Open your eyes wide to the exquisite light fixtures all through-out the home. Kitchen with breakfast bar counter/breakfast area with great view of the backyard, new top quality appliances, includes a air fryer/convection/microwave, dishwasher, fridge and surface top stove. Attractive tile both in showers and on floors, also with original hardwood and newly installed LVP flooring. Enter in to this grand foyer then to oversized living room with beautiful natural lighting coming in and to the formal dining room. Spacious laundry room off kitchen with plantation shutters. Master room with walk in closet, double vanity, tiled shower with niche and spa like features (heating light), jack and Jill bathrooms. Large family room with built in bookcases and fireplace. Walk out to the enclosed patio and enjoy the lovely swing while looking at the gorgeous level back with muscadine trees and much more. Basement has 2 bedrooms and a full bath with tiled step in shower, additional space for a kitchenette, living space or can be a rec area. Basement has additional brand new separate heat/air system. Basement has been professionally treated, sealed and waterproof by 58 Foundations. Newly installed heating & air system throughout home. Outbuilding/workshop for your special hobby. There is a swing in backyard and a concrete bench near driveway to watch and listen to the birds at play. Fenced in garden area. Fresh landscape and newly poured concrete driveway and walkway to front door. 2-car garage. Interior and exterior has fresh paint. New gutters and downspouts. Want more information, schedule an appointment, and see for yourself. This home is great for entertaining inside and out with the whole family. Lots of privacy. Separate entrance to basement for an in-law suite or rental suite. Minutes to Highway, Shopping (Stonecrest Mall), downtown Snellville, Eateries
Location not available
Exterior Features
- Style Brick 4 Side
- Siding Brick
- Exterior Garden, Other
- Roof Composition
- Garage Yes
- Garage Description Attached, Garage, Garage Door Opener, RV/Boat Parking
- Water Public
- Sewer Septic Tank
- Lot Description Level, Private, Sloped
Interior Features
- Appliances Cooktop, Dishwasher, Electric Water Heater, Ice Maker, Microwave, Oven (Wall), Refrigerator
- Heating Central, Electric
- Cooling Ceiling Fan(s), Central Air, Electric
- Basement Bath Finished, Daylight, Exterior Entry, Finished, Interior Entry
- Fireplaces 1
- Fireplaces Description Family Room
- Living Area 3,112 SQFT
- Year Built 1999
- Stories One
Neighborhood & Schools
- Subdivision None
- Elementary School Anderson Livsey
- Middle School Shiloh
- High School Shiloh
Financial Information
- Parcel ID R4348 017
Additional Services
Internet Service Providers
Listing Information
Listing Provided Courtesy of Keller Williams Realty Atl. Partners
 © 2025 Georgia MLS. All rights reserved. Information deemed reliable but not guaranteed.
© 2025 Georgia MLS. All rights reserved. Information deemed reliable but not guaranteed.Listing data is current as of 04/27/2025.


 All information is deemed reliable but not guaranteed accurate. Such Information being provided is for consumers' personal, non-commercial use and may not be used for any purpose other than to identify prospective properties consumers may be interested in purchasing.
All information is deemed reliable but not guaranteed accurate. Such Information being provided is for consumers' personal, non-commercial use and may not be used for any purpose other than to identify prospective properties consumers may be interested in purchasing.