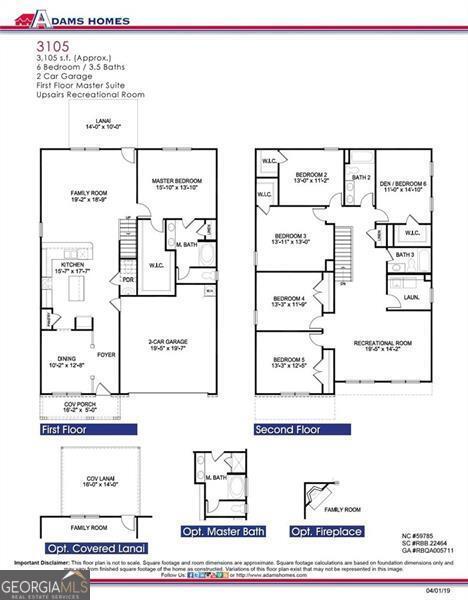Lake Homes Realty
1-866-525-3466Price Changed
5011 fairview circle
Villa Rica, GA 30180
$646,550
6 BEDS 4 BATHS
3,105 SQFT0.31 AC LOTResidential - Single Family
Price Changed



Bedrooms 6
Total Baths 4
Full Baths 3
Square Feet 3105
Acreage 0.31
Status Active
MLS # 10495536
County Douglas
More Info
Category Residential - Single Family
Status Active
Square Feet 3105
Acreage 0.31
MLS # 10495536
County Douglas
Under Construction. Lot 966. The two-story 3105 layout by Adams Homes is a stunning home design that offers both sophistication and practicality. With 6 bedrooms and 3 baths, this spacious floorplan provides ample room for comfortable living and entertaining. As you step inside, you are greeted by a welcoming foyer that leads you into the heart of the home. The first floor features an open-concept living area, where the family room takes center stage. It provides a cozy and inviting space for relaxation and gathering with loved ones. Adjacent to the family room is a well-appointed kitchen, complete with modern appliances, a large countertop, abundant cabinet space, and a storage pantry. The kitchen seamlessly connects to the dining area, creating a perfect space for hosting gatherings and enjoying meals together. The master suite is a true retreat, boasting a spacious bedroom, a walk-in closet, and an ensuite bathroom with a double vanity, a soaking tub, and a linen closet. Upstairs, you will find the five additional bedrooms and a large recreation room. The versatility of the second level with ensure that every one of your family's needs are met. The 3105 layout also includes a designated laundry room for added convenience and a two-car garage to protect your vehicles and provide extra storage space. With its two-story design, this floorplan maximizes space and provides a sense of grandeur. High ceilings, large windows, and meticulous attention to detail throughout the home create a bright and welcoming atmosphere.
Location not available
Exterior Features
- Style Brick 4 Side
- Siding Brick, Stone
- Roof Composition
- Garage Yes
- Garage Description Attached, Garage
- Water Public
- Sewer Public Sewer
- Lot Description Level
Interior Features
- Appliances Dishwasher, Disposal, Microwave, Oven/Range (Combo), Stainless Steel Appliance(s), Tankless Water Heater
- Heating Natural Gas, Zoned, Central, Forced Air, Heat Pump
- Cooling Ceiling Fan(s), Central Air, Dual, Heat Pump, Zoned
- Basement None
- Fireplaces 1
- Fireplaces Description Family Room
- Living Area 3,105 SQFT
- Year Built 2025
- Stories Two
Neighborhood & Schools
- Subdivision Mirror Lake
- Elementary School Mirror Lake
- Middle School Mason Creek
- High School Douglas County
Financial Information
- Parcel ID 01790250041
Additional Services
Internet Service Providers
Listing Information
Listing Provided Courtesy of Adams Homes Realty Inc
 © 2025 Georgia MLS. All rights reserved. Information deemed reliable but not guaranteed.
© 2025 Georgia MLS. All rights reserved. Information deemed reliable but not guaranteed.Listing data is current as of 04/27/2025.


 All information is deemed reliable but not guaranteed accurate. Such Information being provided is for consumers' personal, non-commercial use and may not be used for any purpose other than to identify prospective properties consumers may be interested in purchasing.
All information is deemed reliable but not guaranteed accurate. Such Information being provided is for consumers' personal, non-commercial use and may not be used for any purpose other than to identify prospective properties consumers may be interested in purchasing.