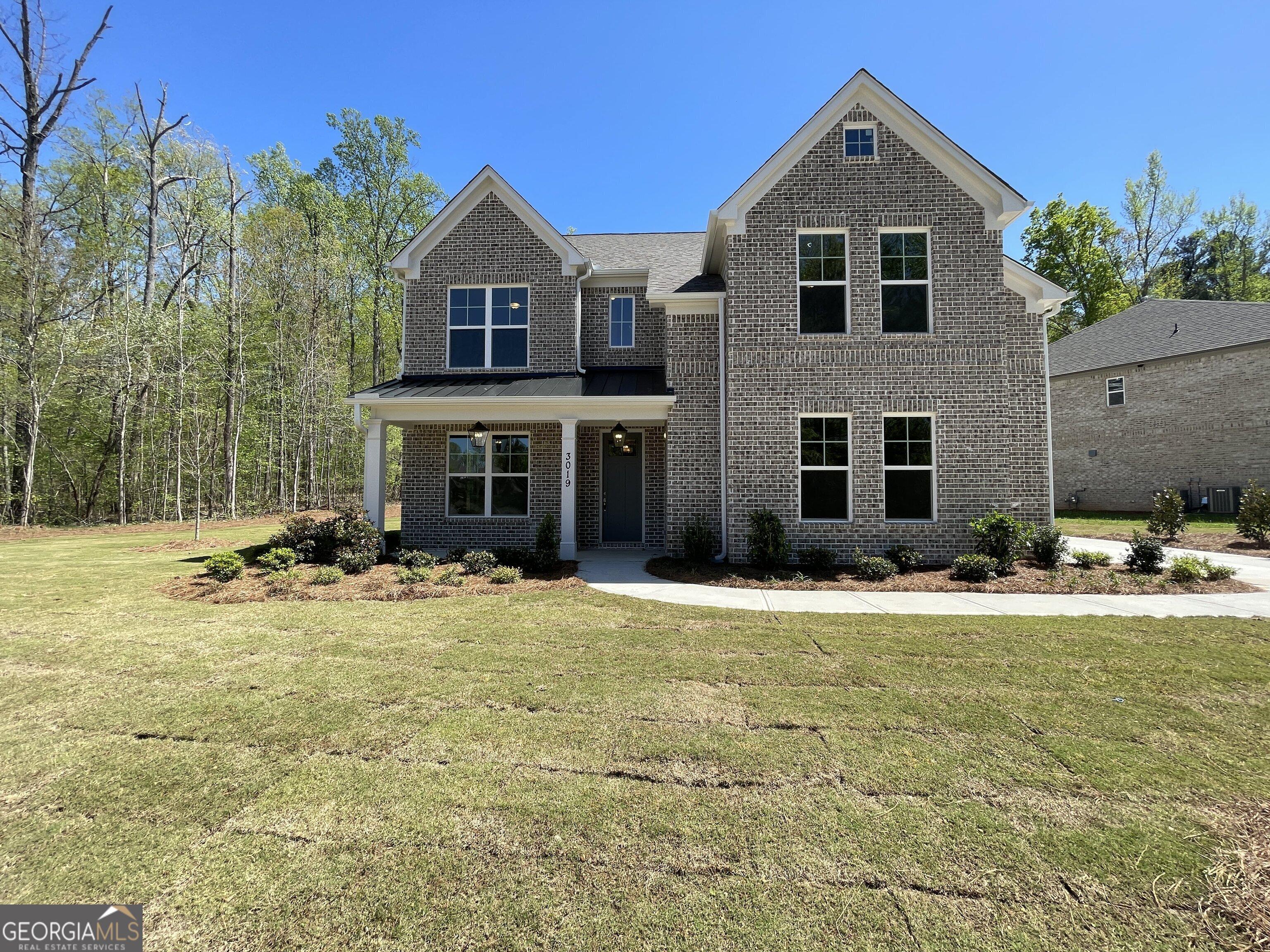Lake Homes Realty
1-866-525-34663019 fairway drive
Villa Rica, GA 30180
$529,900
5 BEDS 4 BATHS
3,060 SQFT0.34 AC LOTResidential - Single Family




Bedrooms 5
Total Baths 4
Full Baths 3
Square Feet 3060
Acreage 0.35
Status Active
MLS # 10453384
County Douglas
More Info
Category Residential - Single Family
Status Active
Square Feet 3060
Acreage 0.35
MLS # 10453384
County Douglas
The Sadie plan by Heatherland Homes is a masterpiece of elegance and sophistication. This stunning 3-sided brick estate is nestled on a private homesite, offering an exclusive retreat within this highly sought-after community. Step into the grand 2-story foyer, where soaring ceilings and impeccable details set the tone for the home. With 5 bedrooms and 3.5 baths, including a lavish main-level Primary Suite, comfort, and convenience blend seamlessly. The spacious family room features a gorgeous fireplace, creating the perfect ambiance for relaxation. The chef's kitchen is a showstopper, boasting a large island with exquisite Quartz countertops, custom cabinetry, and premium finishes. A bright breakfast area and formal dining room provide elegant spaces for every occasion. Upstairs, a versatile loft offers endless possibilities-ideal for a media room, home office, or play area. The covered patio extends your living space outdoors, providing a serene setting to enjoy your private backyard. A 2-car side entry garage adds to the home's impeccable design. Beyond the home, this exclusive community offers resort-style amenities, including swimming, tennis, playgrounds, and a tranquil lake-all designed to enhance your lifestyle. Quick Move-In! This home is ready now just in time to enjoy all the amenities this community provides. Experience unparalleled luxury and privacy-schedule your tour today. Ask about our preferred lender incentives. Luxury, Privacy, and Exceptional Craftsmanship - Welcome to Your Dream Home
Location not available
Exterior Features
- Style Brick 3 Side, Craftsman, Traditional
- Siding Brick
- Roof Composition
- Garage No
- Garage Description Attached, Garage, Garage Door Opener, Kitchen Level, Side/Rear Entrance
- Water Public
- Sewer Public Sewer
- Lot Description Other
Interior Features
- Appliances Cooktop, Dishwasher, Double Oven, Dryer, Microwave, Oven (Wall), Refrigerator, Stainless Steel Appliance(s), Washer
- Heating Central
- Cooling Ceiling Fan(s), Central Air, Zoned
- Basement None
- Fireplaces 1
- Fireplaces Description Family Room
- Living Area 3,060 SQFT
- Year Built 2024
- Stories Two
Neighborhood & Schools
- Subdivision Mirror Lake
- Elementary School Mirror Lake
- Middle School Mason Creek
- High School Douglas County
Financial Information
- Parcel ID 01790250024
Additional Services
Internet Service Providers
Listing Information
Listing Provided Courtesy of Re/Max Tru, Inc.
 © 2025 Georgia MLS. All rights reserved. Information deemed reliable but not guaranteed.
© 2025 Georgia MLS. All rights reserved. Information deemed reliable but not guaranteed.Listing data is current as of 04/04/2025.


 All information is deemed reliable but not guaranteed accurate. Such Information being provided is for consumers' personal, non-commercial use and may not be used for any purpose other than to identify prospective properties consumers may be interested in purchasing.
All information is deemed reliable but not guaranteed accurate. Such Information being provided is for consumers' personal, non-commercial use and may not be used for any purpose other than to identify prospective properties consumers may be interested in purchasing.