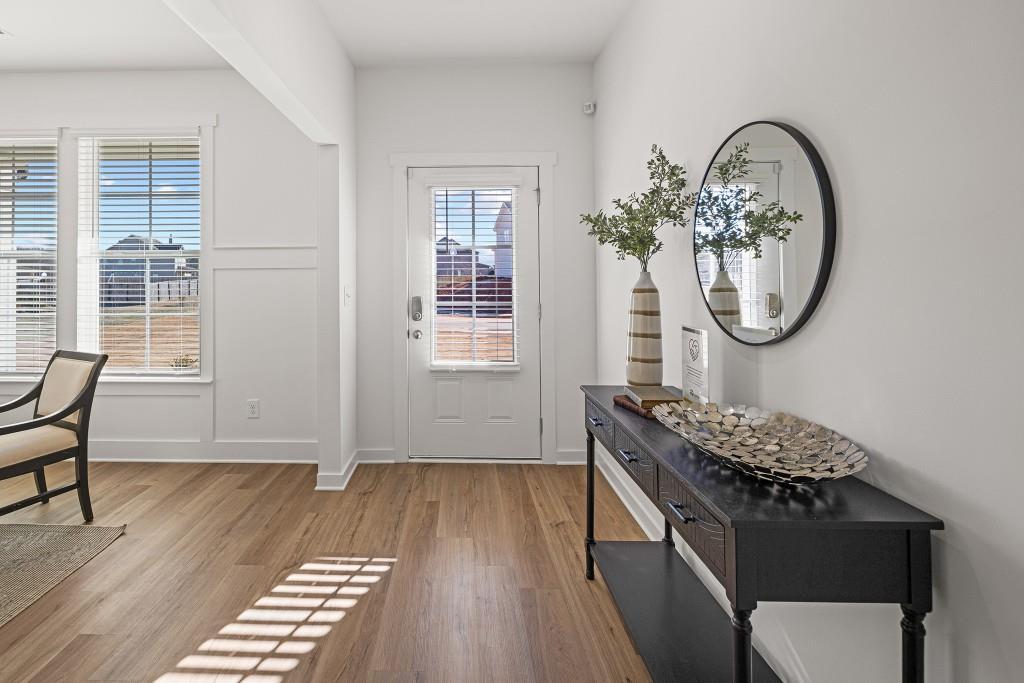Lake Homes Realty
1-866-525-34661269 pj east road
Covington, GA 30014
$621,900
4 BEDS 3.5 BATHS
3,014 SQFT4.88 AC LOTResidential - Single Family




Bedrooms 4
Total Baths 4
Full Baths 3
Square Feet 3014
Acreage 4.88
Status Active
MLS # 7538208
County Walton
More Info
Category Residential - Single Family
Status Active
Square Feet 3014
Acreage 4.88
MLS # 7538208
County Walton
The Everglade Plan built by My Home Communities. Take advantage of our $30,000 "Any Way You Want It" incentive (with preferred lender) when you secure your contract by 04/30/2025! Welcome to Pinegate, an exclusive community featuring 7 exclusive home sites designed for spacious single-family homes. This development offers the perfect blend of tranquility and convenience, making it an ideal location for anyone seeking comfort and modern living in the Covington and Monroe area. This stunning home sits on nearly 5 acres and includes a 2 car-side entry with 3rd car carriage garage. Estimated completion is Spring 2025. Step inside to find luxury finishes throughout, including primary bedroom on the main level, quartz countertops throughout the home, cedar columns, judges paneling, shiplap on kitchen island, and beautiful oak tread staircase leading to additional bedrooms with upgraded features too numerous to list! This home offers a perfect blend of elegance and comfort. Agents and buyers welcome - schedule a tour today to explore the features and upgrades firsthand! (Secondary photos are file photos.)
Location not available
Exterior Features
- Style Traditional
- Construction Single Family
- Siding Brick Front, Cement Siding, HardiPlank Type
- Exterior Private Entrance, Private Yard, Other
- Roof Composition, Shingle
- Garage Yes
- Garage Description 3
- Water Public
- Sewer Septic Tank
- Lot Description Back Yard, Front Yard, Landscaped, Private, Wooded
Interior Features
- Appliances Dishwasher, Electric Cooktop, Electric Oven, Electric Range, Electric Water Heater, Microwave, Self Cleaning Oven
- Heating Central, Forced Air, Heat Pump
- Cooling Ceiling Fan(s), Central Air, Electric, Electric Air Filter
- Basement None
- Fireplaces Description Decorative, Factory Built, Family Room
- Living Area 3,014 SQFT
- Year Built 2025
- Stories Two
Neighborhood & Schools
- Subdivision Pinegate
- Elementary School Walnut Grove - Walton
- Middle School Youth
- High School Walnut Grove
Financial Information
Additional Services
Internet Service Providers
Listing Information
Listing Provided Courtesy of RE/MAX Tru - (770) 502-6232
Listing data is current as of 04/04/2025.


 All information is deemed reliable but not guaranteed accurate. Such Information being provided is for consumers' personal, non-commercial use and may not be used for any purpose other than to identify prospective properties consumers may be interested in purchasing.
All information is deemed reliable but not guaranteed accurate. Such Information being provided is for consumers' personal, non-commercial use and may not be used for any purpose other than to identify prospective properties consumers may be interested in purchasing.