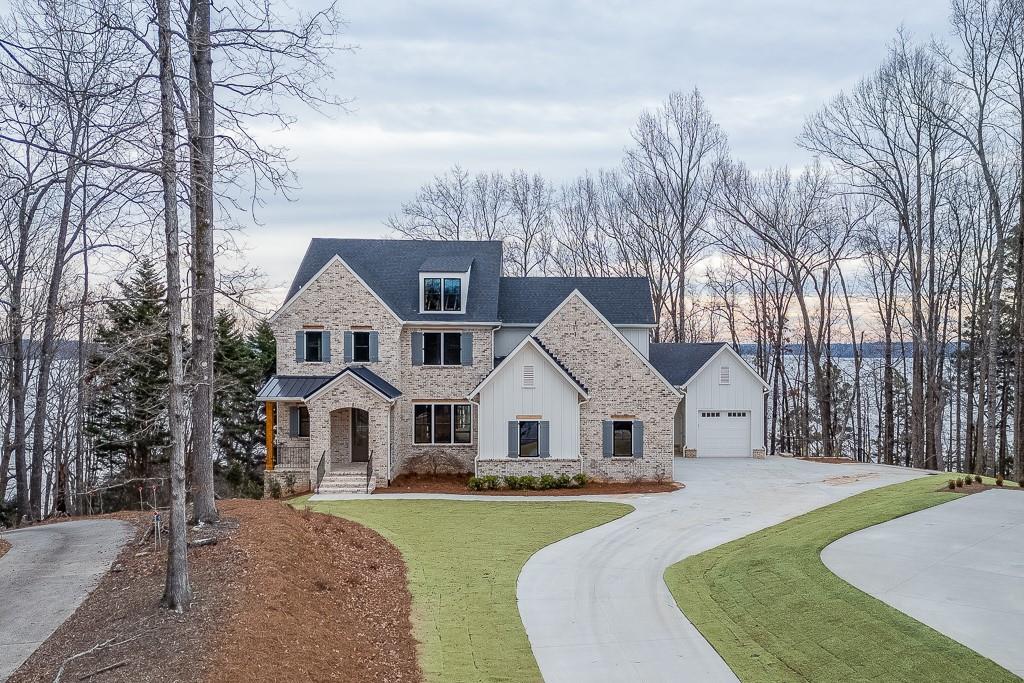Loading
Waterfront
7625 breeze bay road
Cumming, GA 30041
$3,950,000
4 BEDS 4.5 BATHS
6,450 SQFT0.57 AC LOTResidential - Single Family
Waterfront




Bedrooms 4
Total Baths 5
Full Baths 4
Square Feet 6450
Acreage 0.58
Status Active
MLS # 7520277
County Forsyth
More Info
Category Residential - Single Family
Status Active
Square Feet 6450
Acreage 0.58
MLS # 7520277
County Forsyth
Welcome to 7625 Breeze Bay Road, an exquisite modern farmhouse offering an unparalleled lakeside lifestyle on the picturesque banks of Lake Lanier, Cumming, GA. This newly constructed single-family residence boasts four spacious bedrooms and 4.5 elegant bathrooms, providing ample space for comfort and privacy. Nestled on a generous .58-acre lot, this stunning home greets you with a charming front porch that invites relaxation amidst the serene natural ambiance of Lake Lanier. The interior dazzles with an open-concept design that emphasizes space, light, and luxury. Soaring ceilings and expansive windows create an airy retreat that is both inviting and grand. At the heart of the home lies a sophisticated living area, seamlessly connected to a gourmet kitchen equipped with top-of-the-line stainless steel appliances, a sprawling island, and custom cabinetry. The main-level primary suite offers a tranquil escape, featuring a spa-like bathroom and a walk-in closet, all set against the backdrop of breathtaking lake vistas. The lower level of the home is primed for entertainment and personalization, with ample space for future customization to fit your leisurely pursuits. Outside, the allure of lakeside living continues with a covered brick rear porch, complete with a cozy fireplace, and private access to your dock and beachfront—perfect for boating, swimming, or simply unwinding under the stars. Finished with premium hardwood flooring and chic designer elements, every inch of this home exudes a sense of refined elegance. A three-car garage adds to the convenience and exclusivity of this property. Take advantage of a rare opportunity to own a piece of paradise on the prestigious Lake Lanier.
Location not available
Exterior Features
- Style Craftsman, Traditional
- Construction Single Family
- Siding Brick 4 Sides, Cement Siding
- Exterior Courtyard, Private Yard, Rear Stairs
- Roof Composition
- Garage No
- Water Public
- Sewer Septic Tank
- Lot Description Back Yard, Borders US/State Park, Cul-De-Sac, Lake On Lot
Interior Features
- Appliances Dishwasher, Disposal, Double Oven, Gas Cooktop, Gas Oven, Gas Range, Range Hood, Refrigerator, Self Cleaning Oven
- Heating Baseboard
- Cooling Central Air, Zoned
- Basement Exterior Entry, Full, Interior Entry, Walk-Out Access
- Fireplaces Description Gas Log, Gas Starter, Masonry, Outside
- Living Area 6,450 SQFT
- Year Built 2025
- Stories Three Or More
Neighborhood & Schools
- Subdivision Breeze Bay
- Elementary School Chattahoochee - Forsyth
- Middle School Little Mill
- High School East Forsyth
Financial Information
- Parcel ID 286 020
Additional Services
Internet Service Providers
Listing Information
Listing Provided Courtesy of Atlanta Communities - (770) 309-5927
Listing data is current as of 03/31/2025.


 All information is deemed reliable but not guaranteed accurate. Such Information being provided is for consumers' personal, non-commercial use and may not be used for any purpose other than to identify prospective properties consumers may be interested in purchasing.
All information is deemed reliable but not guaranteed accurate. Such Information being provided is for consumers' personal, non-commercial use and may not be used for any purpose other than to identify prospective properties consumers may be interested in purchasing.