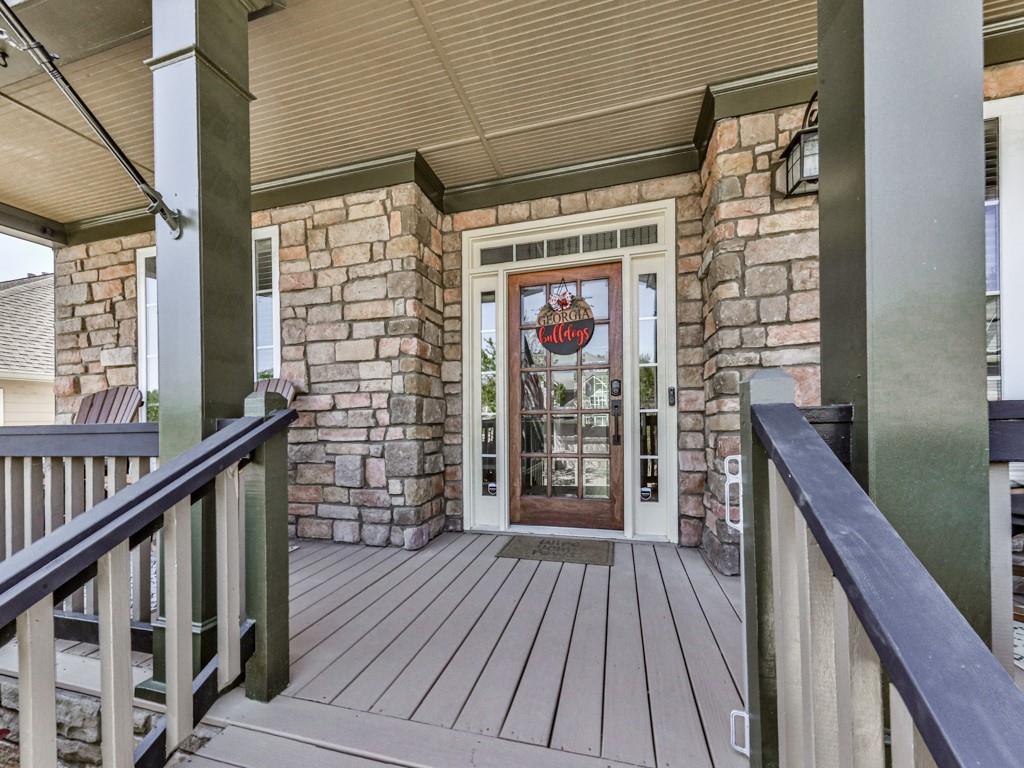Loading
New Listing
716 crimson morning view
Canton, GA 30114
$725,000
5 BEDS 3.5 BATHS
3,018 SQFT0.21 AC LOTResidential - Single Family
New Listing




Bedrooms 5
Total Baths 4
Full Baths 3
Square Feet 3018
Acreage 0.22
Status Active
MLS # 7561598
County Cherokee
More Info
Category Residential - Single Family
Status Active
Square Feet 3018
Acreage 0.22
MLS # 7561598
County Cherokee
This stunning 5-bedroom, 3.5-bath home offers over 4,000 sq ft of move-in-ready living space with every upgrade imaginable! Featuring bamboo floors on the main level and brand-new plush carpet with thick padding upstairs for ultimate comfort. The oversized master suite includes his-and-hers closets and a spacious master bath.
The fully finished basement is an entertainer’s dream—complete with a full bar, media room, wine cellar, secure SAFE room with locking door, custom half bath with urinal, dog washing station, extra seating area, and a hidden utility room with a "secret door."
Enjoy fresh paint throughout (walls, trim, and ceilings), all-new ceiling fans in every bedroom, and a new closet system in the master. Additional upgrades include a brand-new high-efficiency HVAC system, tankless water heater, dishwasher, garage storage system, and fresh landscaping.
The front and back porches have just been repainted, and the backyard features a deck and 11x13 gazebo—perfect for relaxing or entertaining.
This home truly has it all—don’t miss your chance to live in one of the most desirable neighborhoods in the area!
Location not available
Exterior Features
- Style Craftsman, Traditional
- Construction Single Family
- Siding Cement Siding, Fiber Cement, Stone
- Exterior Private Yard, Rear Stairs
- Roof Composition
- Garage Yes
- Garage Description 2
- Water Public
- Sewer Public Sewer
- Lot Description Back Yard, Landscaped, Private
Interior Features
- Appliances Dishwasher, Double Oven, Gas Range, Microwave
- Heating Central
- Cooling Ceiling Fan(s), Central Air
- Basement Exterior Entry, Finished, Finished Bath, Full, Interior Entry
- Fireplaces Description Factory Built, Family Room
- Living Area 3,018 SQFT
- Year Built 2004
- Stories Three Or More
Neighborhood & Schools
- Subdivision Great Sky
- Elementary School R.M. Moore
- Middle School Teasley
- High School Cherokee
Financial Information
- Parcel ID 14N15A 282
Additional Services
Internet Service Providers
Listing Information
Listing Provided Courtesy of Boulevard Homes, LLC - (678) 439-0100
Listing data is current as of 04/21/2025.


 All information is deemed reliable but not guaranteed accurate. Such Information being provided is for consumers' personal, non-commercial use and may not be used for any purpose other than to identify prospective properties consumers may be interested in purchasing.
All information is deemed reliable but not guaranteed accurate. Such Information being provided is for consumers' personal, non-commercial use and may not be used for any purpose other than to identify prospective properties consumers may be interested in purchasing.