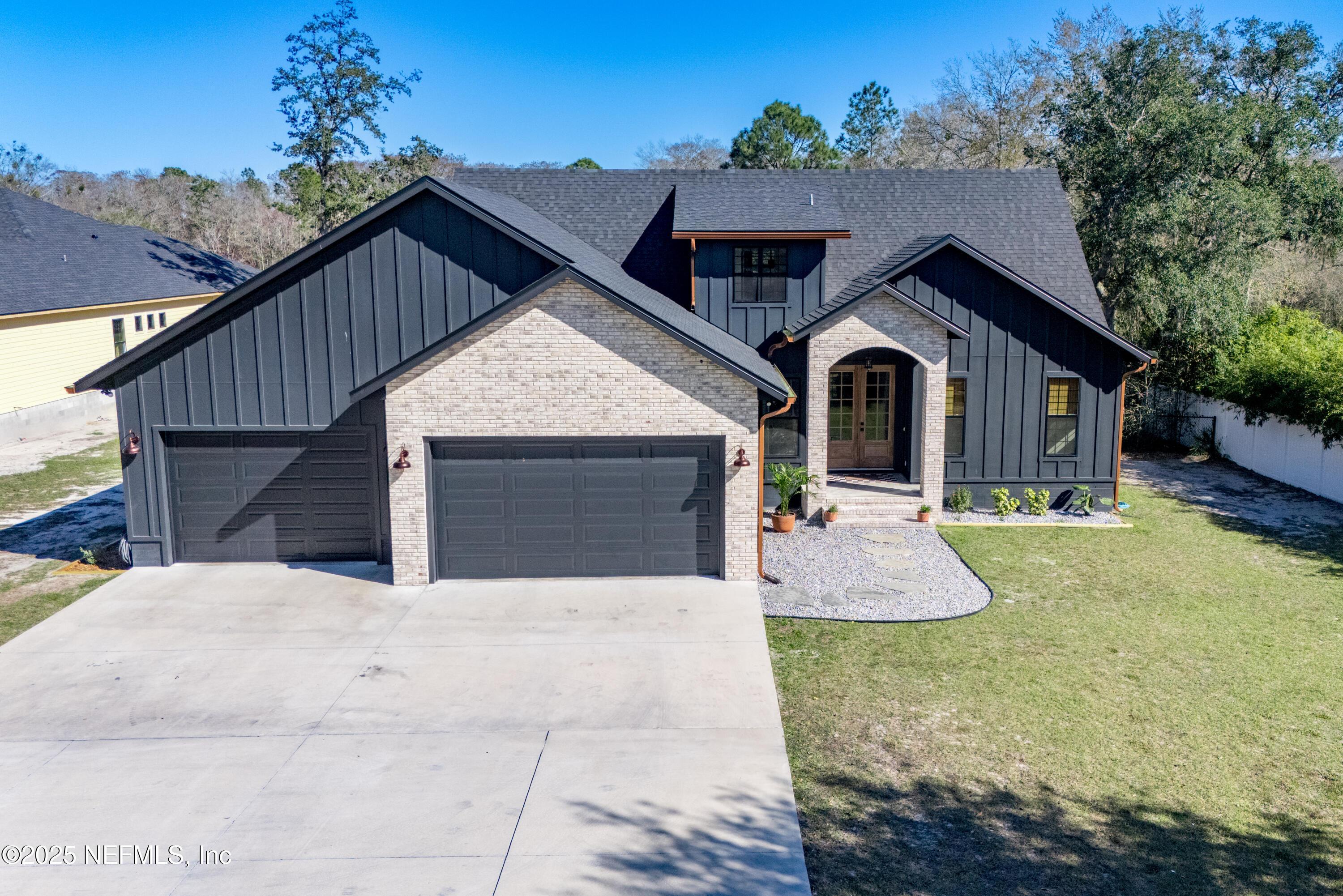Lake Homes Realty
1-866-525-3466Waterfront
10435 sw 80th place
Hampton, FL 32044
$674,500
3 BEDS 2.5 BATHS
2,050 SQFT2.25 AC LOTResidential - Single Family
Waterfront




Bedrooms 3
Total Baths 3
Full Baths 2
Square Feet 2050
Acreage 2.25
Status Active
MLS # 2071351
County Bradford
More Info
Category Residential - Single Family
Status Active
Square Feet 2050
Acreage 2.25
MLS # 2071351
County Bradford
Welcome to your peaceful lakeside retreat! Tucked away in the heart of the highly sought-after Edith Ellen Estates, this beautifully designed home on Hampton Lake offers the perfect blend of comfort, elegance, and tranquility. With three spacious bedrooms, two and a half baths, and a dedicated office, there is room for everyone to feel right at home.
From the moment you step inside, you will notice the thoughtful design and attention to detail. The sellers worked closely with a designer to ensure every feature was carefully chosen to create a warm, inviting atmosphere. The cozy fireplace is the heart of the living area, perfect for curling up with a good book or gathering with loved ones. The open-concept kitchen flows seamlessly into the living space, making entertaining a joy, while large windows let in plenty of natural light and offer peaceful views of the lake. Step out onto the screened-in back patio and imagine sipping your morning coffee while listening to the sounds of nature or enjoying evenings watching the sun set over more than 2 acres of serene landscape. With direct access to Hampton Lake, weekends can be spent fishing, boating, or simply relaxing by the water. This home isn't just a place to live it's a place to create lasting memories. Experience the perfect combination of privacy, space, and community in one of the area's most beloved neighborhoods. This home is Custom Built by Judson Jackson.
Location not available
Exterior Features
- Construction Single Family
- Siding Shingle
- Exterior Fire Pit
- Roof Shingle
- Garage Yes
- Garage Description 3
- Water P
- Sewer S
Interior Features
- Appliances Dishwasher, Dryer, Gas Cooktop, Gas Oven, Gas Range, Ice Maker, Refrigerator, Washer
- Heating Central
- Cooling Central Air
- Fireplaces 1
- Living Area 2,050 SQFT
- Year Built 2022
Neighborhood & Schools
- Subdivision Edith Ellen Estates
- Middle School Bradford
- High School Bradford
Financial Information
- Parcel ID 00940-A-07004
Additional Services
Internet Service Providers
Listing Information
Listing Provided Courtesy of CW REALTY
The data for this listing came from the North East Florida MLS.
Listing data is current as of 04/21/2025.


 All information is deemed reliable but not guaranteed accurate. Such Information being provided is for consumers' personal, non-commercial use and may not be used for any purpose other than to identify prospective properties consumers may be interested in purchasing.
All information is deemed reliable but not guaranteed accurate. Such Information being provided is for consumers' personal, non-commercial use and may not be used for any purpose other than to identify prospective properties consumers may be interested in purchasing.