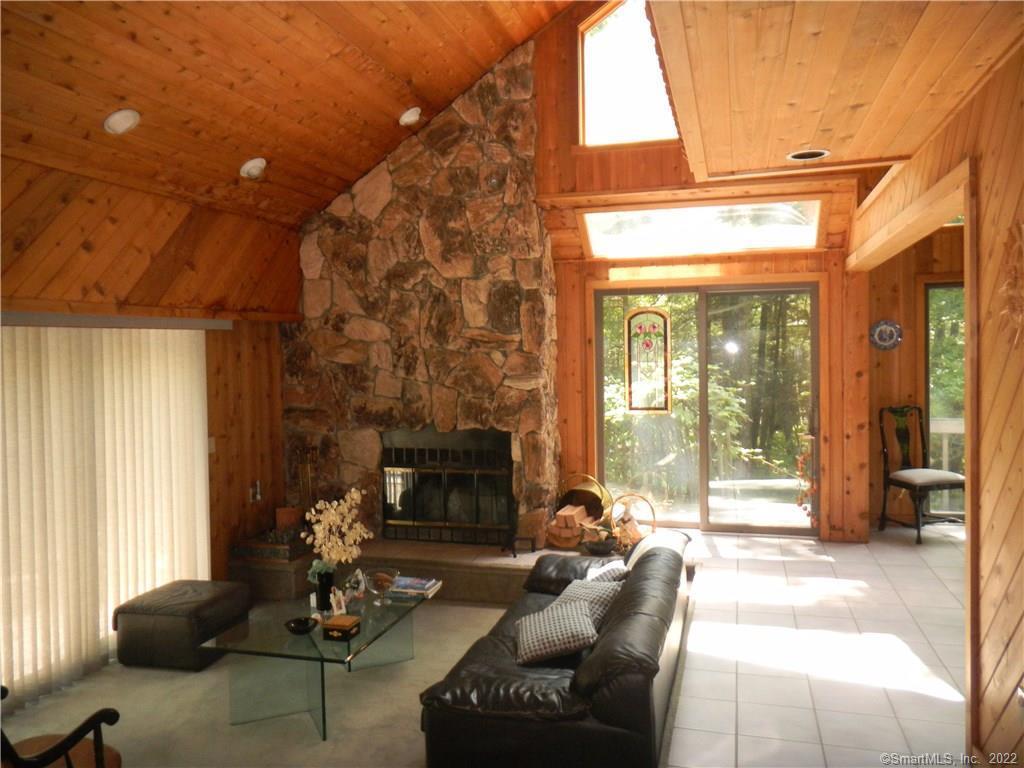Lake Homes Realty
1-866-525-3466WaterfrontNew Listing
53 canterbury court
Goshen, CT 06756
$449,500
3 BEDS 3 BATHS
2,657 SQFT0.87 AC LOTResidential - Single Family
WaterfrontNew Listing




Bedrooms 3
Total Baths 3
Full Baths 2
Square Feet 2657
Acreage 0.88
Status Active
MLS # 24085022
County Litchfield
More Info
Category Residential - Single Family
Status Active
Square Feet 2657
Acreage 0.88
MLS # 24085022
County Litchfield
(Riverfront Property) Fish from your own deck on the Marshepaug River. Custom built 7 room contemporary with tongue and grove cedar walls and ceilings. 3 bedrooms, 2.5 baths, screened in porch, workshop in basement. Heating includes a pellet stove & a propane fireplace. Woodridge Lake in Goshen, Connecticut Located less than 10 minutes from the Historic Town of Litchfield. Litchfield is a popular weekend destination spot and hosts the Annual Litchfield Road Footrace held each year in June. Goshen is home to the Goshen Agricultural Fair held over Labor Day weekend. Located just a few miles away is Mohawk Ski Mountain, the Housatonic River (known for world class fly fishing), hiking on the Appalachian Trail and a short distance to the Berkshires as well. Enjoy Country Club living at its best! Four sandy beaches; marina; boating and fishing; 8 tennis courts; (four Har-Tru courts) a 12,500 square foot clubhouse with Wi-Fi internet access, meeting rooms, library, fitness center, locker room heated pool; playground; organized activities and much more. Woodridge Lake is a private Lake community set on 1320 ac. The lake has world class fishing with many one of a kind and trophy fish. The water quality is second to none and feeds lower Fairfield County with its drinking water. Ideal swimming is June through the end of September. Many programs are held at the Lake through out the year.
Location not available
Exterior Features
- Style Contemporary
- Siding Wood
- Exterior Porch-Screened, Underground Utilities, Gutters
- Roof Asphalt Shingle
- Garage No
- Garage Description None
- Water Private Well
- Sewer Public Sewer Connected
- Lot Description In Subdivision, Water View
Interior Features
- Appliances Electric Cooktop, Oven/Range, Microwave, Range Hood, Refrigerator, Washer, Dryer
- Heating Hot Air
- Cooling None
- Basement Full, Interior Access
- Fireplaces 3
- Living Area 2,657 SQFT
- Year Built 1986
Neighborhood & Schools
- Subdivision Woodridge Lake
- Elementary School Goshen Center
- High School Lakeview High School
Financial Information
- Parcel ID 2067214
- Zoning res
Additional Services
Internet Service Providers
Listing Information
Listing Provided Courtesy of William Pitt Sotheby's Int'l
Listing Agent Stephen M. Drezen
The data relating to real estate for sale on this website appears in part through the SMARTMLS Internet Data Exchange program, a voluntary cooperative exchange of property listing data between licensed real estate brokerage firms, and is provided by SMARTMLS through a licensing agreement. Listing information is from various brokers who participate in the SMARTMLS IDX program and not all listings may be visible on the site. The property information being provided on or through the website is for the personal, non-commercial use of consumers and such information may not be used for any purpose other than to identify prospective properties consumers may be interested in purchasing. Some properties which appear for sale on the website may no longer be available because they are for instance, under contract, sold or are no longer being offered for sale. Property information displayed is deemed reliable but is not guaranteed. Copyright 2025 SmartMLS, Inc.
Listing data is current as of 04/27/2025.


 All information is deemed reliable but not guaranteed accurate. Such Information being provided is for consumers' personal, non-commercial use and may not be used for any purpose other than to identify prospective properties consumers may be interested in purchasing.
All information is deemed reliable but not guaranteed accurate. Such Information being provided is for consumers' personal, non-commercial use and may not be used for any purpose other than to identify prospective properties consumers may be interested in purchasing.