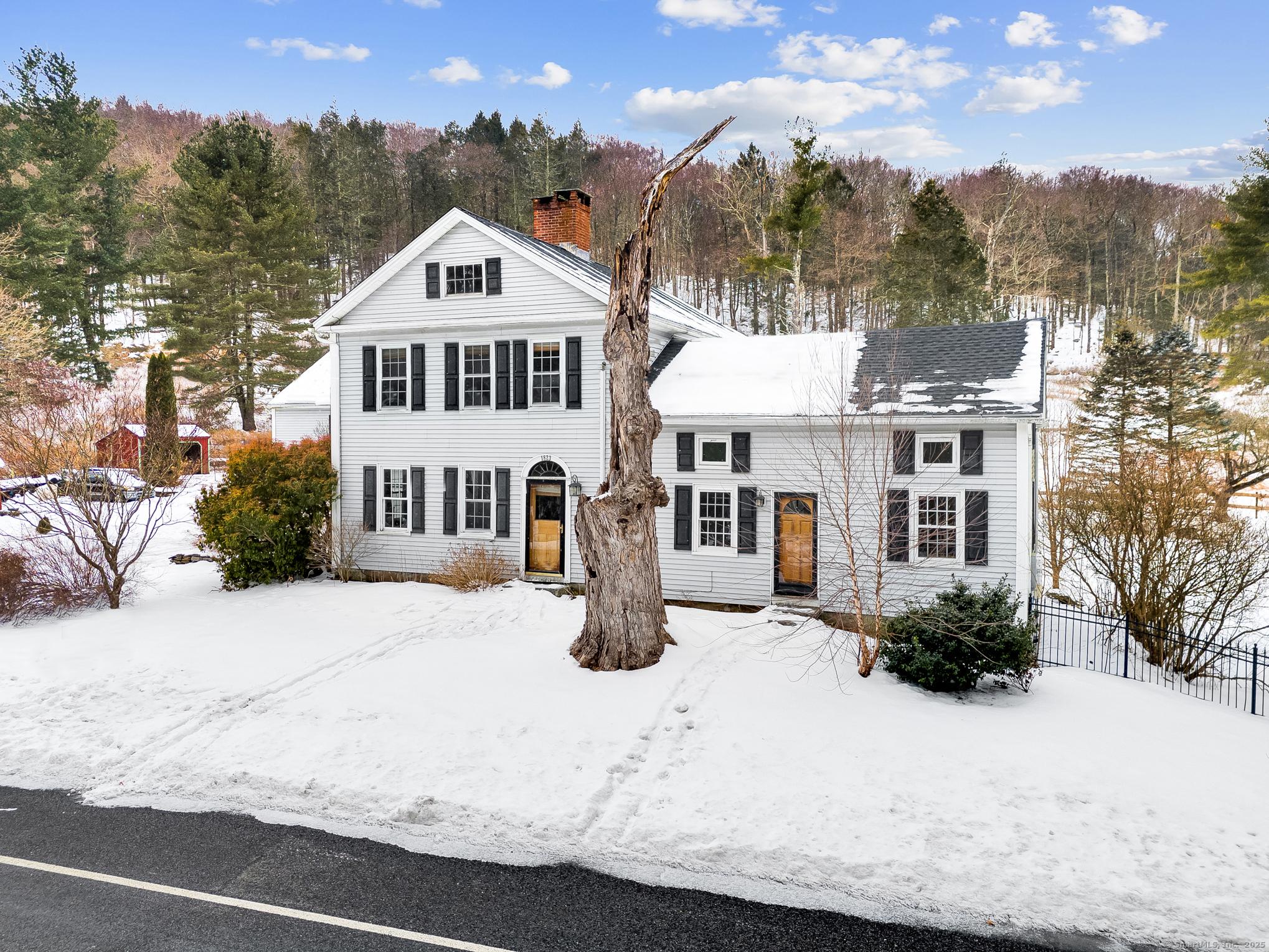Lake Homes Realty
1-866-525-34661669 norfolk road
Torrington, CT 06790
$499,900
4 BEDS 2 BATHS
3,842 SQFT3.66 AC LOTResidential - Single Family




Bedrooms 4
Total Baths 2
Full Baths 2
Square Feet 3842
Acreage 3.66
Status Under Contract
MLS # 24072942
County Litchfield
More Info
Category Residential - Single Family
Status Under Contract
Square Feet 3842
Acreage 3.66
MLS # 24072942
County Litchfield
Welcome home to this picturesque 4 bedroom, 2 bath colonial located across from Stillwater pond. This home has the perfect blend of rustic charm and contemporary convenience, making it an ideal retreat for those seeking tranquility, space and breathtaking views. Situated on 3.6 acres, this property boasts raised garden beds, a 4-stall, 2-story barn, fenced pastures and ample space for homesteading or simply enjoying nature. Enjoy the brand-new architectural roof installed 11/2024 and newly renovated kitchen, boasting granite countertops, new cabinetry and all new stainless-steel energy efficient GE appliances ((2/2025). The main level kitchen, living room and bathroom have been freshly-painted. There are plenty of windows which brings in the natural light. Hardwood flooring in the kitchen, living room, dining room and three upper-level bedrooms. A big plus to this home, is the legally remodeled area which could be used as a primary suite, in-law apartment, an Airbnb or even an income rental property. This spacious suite has a living room, a kitchen and full bathroom off the bedroom. The large two-story attached garage is a dream space for hobbyists, craftsmen or anyone in need of a versatile workshop. With over 1000 SF of space, this structure has endless possibilities for creativity, productivity and storage. Enjoy energy lower energy bills and sustainable living with the leased solar panels installed on this home.
Location not available
Exterior Features
- Style Colonial, Antique
- Siding Vinyl Siding
- Roof Asphalt Shingle
- Garage No
- Garage Description Attached Garage, Driveway
- Water Public Water Connected
- Sewer Septic
- Lot Description Lightly Wooded
Interior Features
- Appliances Oven/Range, Microwave, Range Hood, Refrigerator, Dishwasher
- Heating Hot Air
- Cooling Ceiling Fans, Wall Unit
- Basement Full
- Fireplaces 1
- Living Area 3,842 SQFT
- Year Built 1823
Neighborhood & Schools
- Elementary School Per Board of Ed
- Middle School Per Board of Ed
- High School Torrington
Financial Information
- Parcel ID 893872
- Zoning R60
Additional Services
Internet Service Providers
Listing Information
Listing Provided Courtesy of Berkshire Hathaway NE Prop.
Listing Agent Lori O'Brien
The data relating to real estate for sale on this website appears in part through the SMARTMLS Internet Data Exchange program, a voluntary cooperative exchange of property listing data between licensed real estate brokerage firms, and is provided by SMARTMLS through a licensing agreement. Listing information is from various brokers who participate in the SMARTMLS IDX program and not all listings may be visible on the site. The property information being provided on or through the website is for the personal, non-commercial use of consumers and such information may not be used for any purpose other than to identify prospective properties consumers may be interested in purchasing. Some properties which appear for sale on the website may no longer be available because they are for instance, under contract, sold or are no longer being offered for sale. Property information displayed is deemed reliable but is not guaranteed. Copyright 2025 SmartMLS, Inc.
Listing data is current as of 04/27/2025.


 All information is deemed reliable but not guaranteed accurate. Such Information being provided is for consumers' personal, non-commercial use and may not be used for any purpose other than to identify prospective properties consumers may be interested in purchasing.
All information is deemed reliable but not guaranteed accurate. Such Information being provided is for consumers' personal, non-commercial use and may not be used for any purpose other than to identify prospective properties consumers may be interested in purchasing.