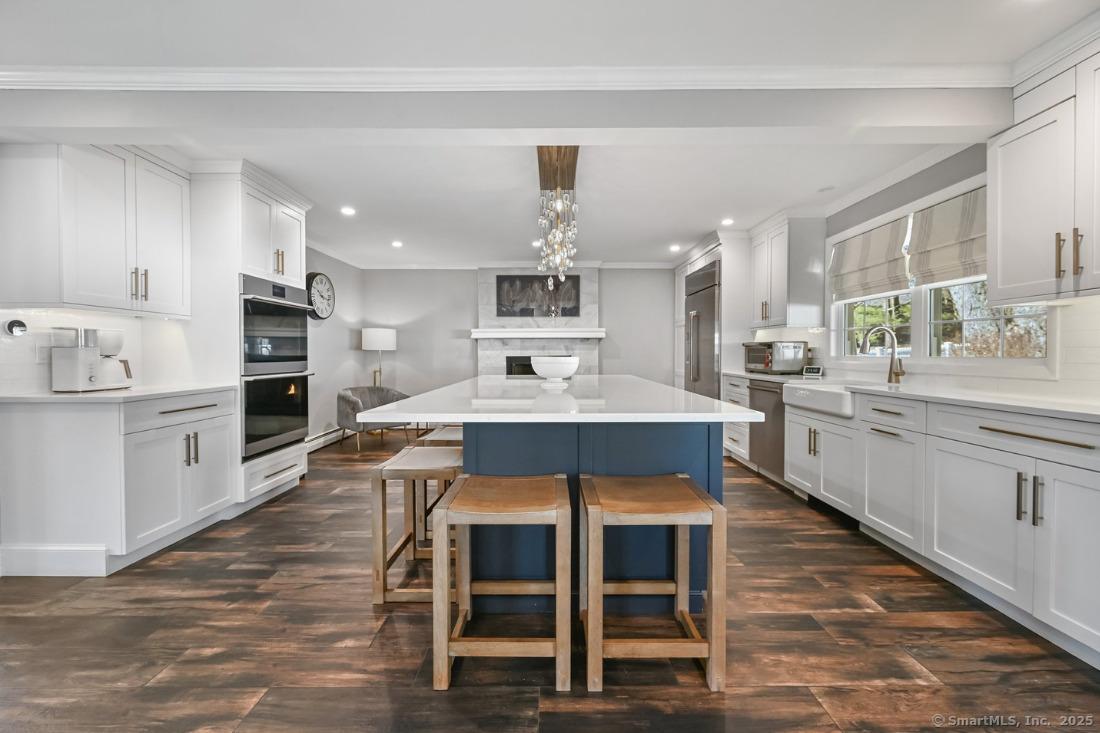Lake Homes Realty
1-866-525-3466355 nepas road
Fairfield, CT 06825
$1,399,000
4 BEDS 4 BATHS
4,032 SQFT0.46 AC LOTResidential - Single Family




Bedrooms 4
Total Baths 4
Full Baths 3
Square Feet 4032
Acreage 0.46
Status Under Contract
MLS # 24080310
County Fairfield
More Info
Category Residential - Single Family
Status Under Contract
Square Feet 4032
Acreage 0.46
MLS # 24080310
County Fairfield
Stunning lake area oasis! What's better than a newly renovated home in the LAKE AREA? One with a new POOL, modern gazebo and outdoor kitchen on covered deck! This 4-5 BR colonial has been reinvented top to bottom with an open concept, dedicated offices on the 2nd floor and finished LL and a show-stopping new kitchen. The quartz-topped huge center island, new SS appliances, wetbar and sitting area are all warmed by a wood-burning fireplace. Front-to-back family room and formal dining all intertwine for a terrific circular floorplan. Custom mudroom. The former 2nd FL expansion features large primary suite: Full bath, WIC, spacious office. The prev MBR is now guest suite w/ WIC and full bath. 2 more BRs and full hall bath, plus large laundry w/ WIC round out this level. The fin lower level is a haven for entertaining w/ bar, media, playroom and game room/office (was au pair) and fitness room. The rear yard is your outdoor playland. Covered deck with NewAge kitchen, sink, built-in grill which leads to patio and a walkway to the new inground pool with modern gazebo. Completely fenced including a generously-sized play yard and new paved basketball area and hoop (included) - there's something for everyone. The sought-after lake area offers Lake Mohegan with beach, parking, kids' splash pad, walking trails, waterfall, parks and miles of walkable streets. Minutes to tons of shopping, restaurants, convenience stops, schools and a straight shot from Black Rock Tpk to the train station
Location not available
Exterior Features
- Style Colonial
- Siding Vinyl Siding
- Exterior Grill, Gutters, Lighting, Covered Deck, French Doors, Patio
- Roof Asphalt Shingle
- Garage No
- Garage Description Attached Garage, Driveway, Paved
- Water Public Water Connected
- Sewer Public Sewer Connected
- Lot Description Fence - Privacy, Corner Lot, Level Lot, Professionally Landscaped
Interior Features
- Appliances Gas Cooktop, Wall Oven, Microwave, Range Hood, Refrigerator, Dishwasher, Washer, Dryer, Wine Chiller
- Heating Baseboard, Zoned
- Cooling Central Air, Whole House Fan, Zoned
- Basement Full, Heated, Storage, Cooled, Interior Access, Partially Finished, Liveable Space
- Fireplaces 2
- Living Area 4,032 SQFT
- Year Built 1972
Neighborhood & Schools
- Elementary School North Stratfield
- Middle School Fairfield Woods
- High School Fairfield Warde
Financial Information
- Parcel ID 121537
- Zoning R3
Additional Services
Internet Service Providers
Listing Information
Listing Provided Courtesy of William Raveis Real Estate
Listing Agent Denise Walsh
The data relating to real estate for sale on this website appears in part through the SMARTMLS Internet Data Exchange program, a voluntary cooperative exchange of property listing data between licensed real estate brokerage firms, and is provided by SMARTMLS through a licensing agreement. Listing information is from various brokers who participate in the SMARTMLS IDX program and not all listings may be visible on the site. The property information being provided on or through the website is for the personal, non-commercial use of consumers and such information may not be used for any purpose other than to identify prospective properties consumers may be interested in purchasing. Some properties which appear for sale on the website may no longer be available because they are for instance, under contract, sold or are no longer being offered for sale. Property information displayed is deemed reliable but is not guaranteed. Copyright 2025 SmartMLS, Inc.
Listing data is current as of 04/16/2025.


 All information is deemed reliable but not guaranteed accurate. Such Information being provided is for consumers' personal, non-commercial use and may not be used for any purpose other than to identify prospective properties consumers may be interested in purchasing.
All information is deemed reliable but not guaranteed accurate. Such Information being provided is for consumers' personal, non-commercial use and may not be used for any purpose other than to identify prospective properties consumers may be interested in purchasing.