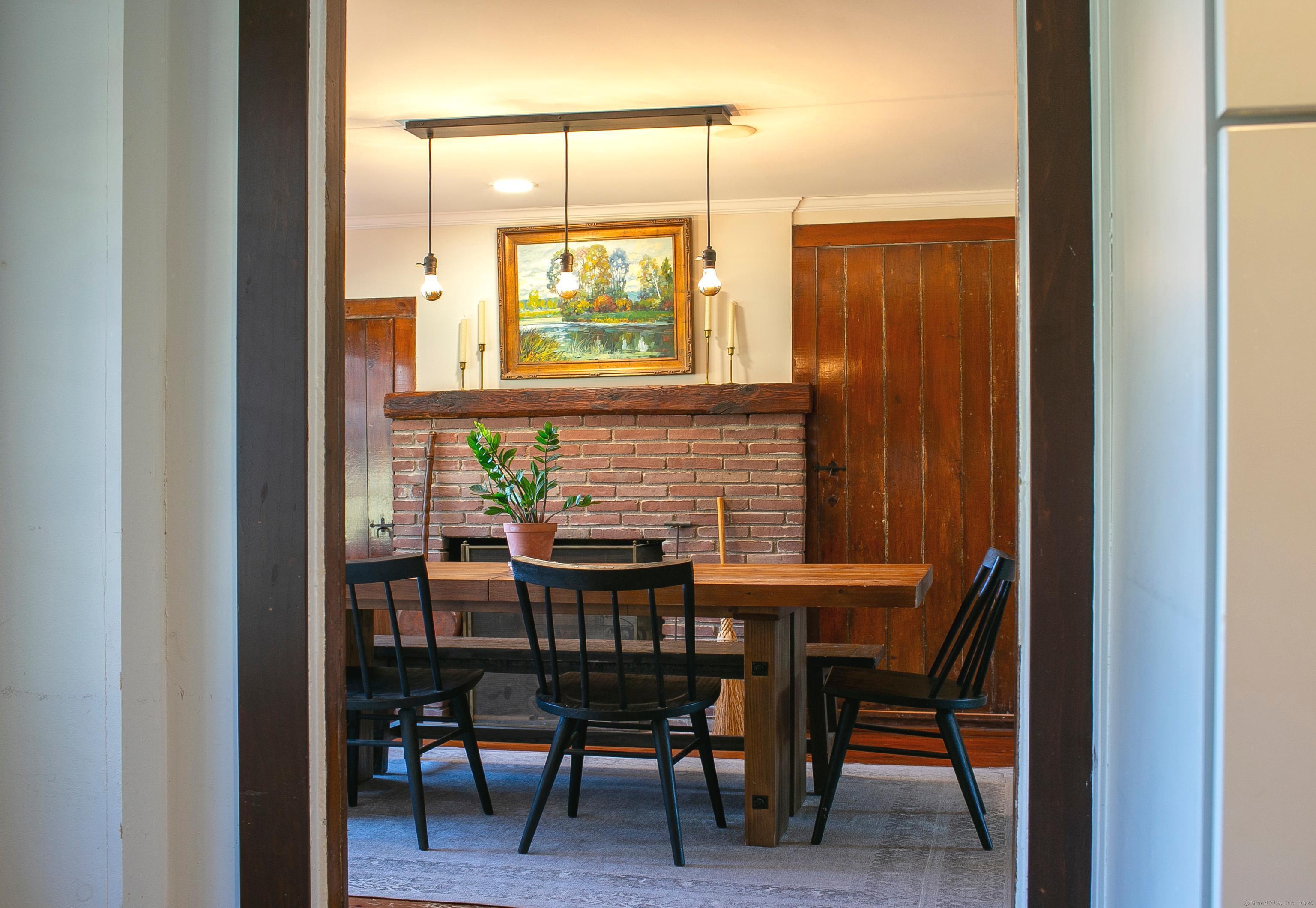Lake Homes Realty
1-866-525-346651 jeremiah road
Newtown, CT 06482
$1,275,000
4 BEDS 3 BATHS
2,174 SQFT8.19 AC LOTResidential - Single Family




Bedrooms 4
Total Baths 3
Full Baths 3
Square Feet 2174
Acreage 8.2
Status Under Contract - Continue to Show
MLS # 24080607
County Fairfield
More Info
Category Residential - Single Family
Status Under Contract - Continue to Show
Square Feet 2174
Acreage 8.2
MLS # 24080607
County Fairfield
Nestled on 8.2 acres in the scenic Sandy Hook neighborhood of Newtown, Connecticut, this exceptional equestrian estate blends historic charm with modern innovation. Built in 1825, the 2,174 sq. ft. antique colonial home offers four bedrooms and three bathrooms, thoughtfully updated to preserve its classic character while enhancing comfort and efficiency. The main residence features wide board hardwood floors, original wood beams, and two wood-burning fireplaces. Upgraded, double-paned energy-efficient windows showcase views of rolling fields and a working farm. Recent updates include mini-split heating and cooling, a new septic system, well pump with UV purifier, and basement waterproofing. The renovated kitchen blends modern conveniences with New England charm, offering both functionality and appeal. The estate boasts income-producing gardens and a thriving orchard with over seventy varieties of fruit trees. A four-season greenhouse with heating, electricity, and irrigation supports year-round cultivation. Equestrians will appreciate the large barn with a six-stall stable (two stalls with turnout paddocks), tack room, locker room, and ample storage. Above the barn, a renovated one-bedroom apartment offers guest accommodations, rental income, or an on-site caretaker's residence. A newly installed solar power system reduces energy costs, while cedar post fencing enhances security. This property is a rare blend of history, innovation, and natural beauty.
Location not available
Exterior Features
- Style Colonial
- Siding Clapboard
- Exterior Barn, Lighting, Guest House, Patio, Shed, Fruit Trees, Porch, Stable, Paddock
- Roof Asphalt Shingle
- Garage No
- Garage Description Detached Garage
- Water Private Well
- Sewer Septic
- Lot Description Farm Land, Level Lot, Sloping Lot
Interior Features
- Appliances Oven/Range, Refrigerator, Dishwasher
- Heating Baseboard, Hot Water
- Cooling Split System, Wall Unit
- Basement Full, Unfinished
- Fireplaces 2
- Living Area 2,174 SQFT
- Year Built 1825
Neighborhood & Schools
- Elementary School Per Board of Ed
- High School Per Board of Ed
Financial Information
- Parcel ID 211652
- Zoning R-1
Additional Services
Internet Service Providers
Listing Information
Listing Provided Courtesy of Around Town Real Estate LLC
Listing Agent Kelly Villetto
The data relating to real estate for sale on this website appears in part through the SMARTMLS Internet Data Exchange program, a voluntary cooperative exchange of property listing data between licensed real estate brokerage firms, and is provided by SMARTMLS through a licensing agreement. Listing information is from various brokers who participate in the SMARTMLS IDX program and not all listings may be visible on the site. The property information being provided on or through the website is for the personal, non-commercial use of consumers and such information may not be used for any purpose other than to identify prospective properties consumers may be interested in purchasing. Some properties which appear for sale on the website may no longer be available because they are for instance, under contract, sold or are no longer being offered for sale. Property information displayed is deemed reliable but is not guaranteed. Copyright 2025 SmartMLS, Inc.
Listing data is current as of 04/25/2025.


 All information is deemed reliable but not guaranteed accurate. Such Information being provided is for consumers' personal, non-commercial use and may not be used for any purpose other than to identify prospective properties consumers may be interested in purchasing.
All information is deemed reliable but not guaranteed accurate. Such Information being provided is for consumers' personal, non-commercial use and may not be used for any purpose other than to identify prospective properties consumers may be interested in purchasing.