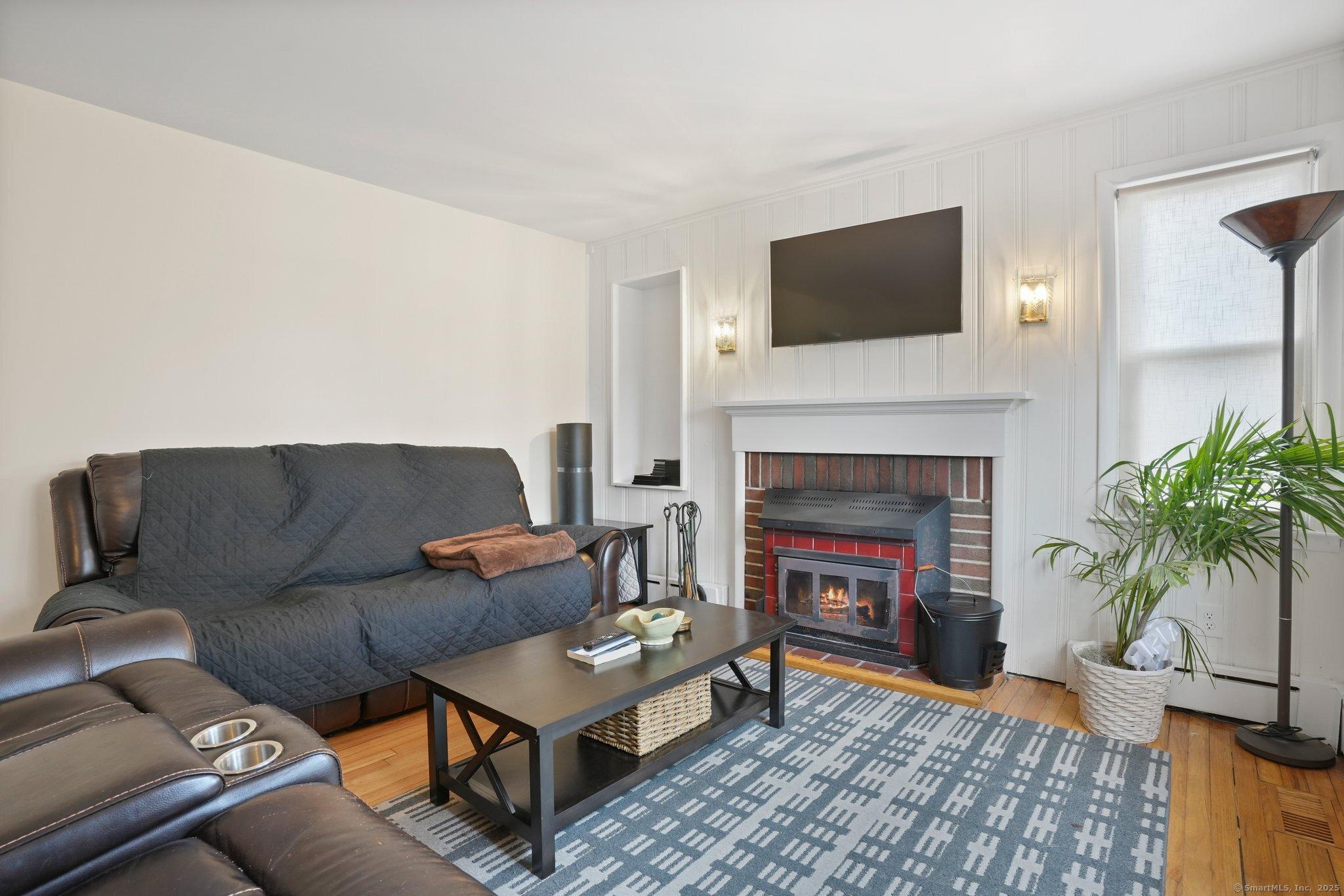Lake Homes Realty
1-866-525-3466New Listing
109 ochsner place
Trumbull, CT 06611
$534,900
3 BEDS 2 BATHS
2,350 SQFT0.34 AC LOTResidential - Single Family
New Listing




Bedrooms 3
Total Baths 2
Full Baths 2
Square Feet 2350
Acreage 0.34
Status Active
MLS # 24088791
County Fairfield
More Info
Category Residential - Single Family
Status Active
Square Feet 2350
Acreage 0.34
MLS # 24088791
County Fairfield
Welcome to 109 Ochsner Place, Trumbull, CT - a charming cape-style home that blends timeless appeal with modern comfort. Nestled on a tranquil cul-de-sac, this property offers exceptional privacy and a coveted location close to the Merritt Parkway and Trumbull Mall for easy commuting and shopping. As you step inside, you'll be greeted by a cozy living room featuring a wood-burning fireplace. The spacious, eat-in kitchen boasts granite countertops and ample space for cooking and gathering. At the rear of the home, you'll find a delightful sunroom/den, ideal for hosting guests or simply enjoying some quiet relaxation. The partially finished basement with wall-to-wall carpeting offers even more versatility, serving as a great play area or recreation room. This home was just freshly painted and features hardwood floors throughout, a main-floor master bedroom paired with a full bathroom for convenient single-level living. Upstairs, you'll discover two generously sized bedrooms along with an updated bathroom that includes a whirlpool tub and shower. Step outside to a sprawling .34-acre lot, perfect for outdoor entertaining, and enjoy the added bonus of an adjacent. 20-acre lot, providing extra land and enhanced privacy. With gas heat, central air, and a combination of brick and vinyl siding for durability and aesthetics.
Location not available
Exterior Features
- Style Cape Cod
- Siding Vinyl Siding
- Exterior Shed, Deck, Gutters, Lighting
- Roof Asphalt Shingle
- Garage No
- Garage Description None
- Water Public Water Connected
- Sewer Public Sewer Connected
- Lot Description Additional Land Avail., Level Lot, On Cul-De-Sac, Rolling
Interior Features
- Appliances Gas Range, Microwave, Refrigerator, Dishwasher, Washer, Dryer
- Heating Hot Water
- Cooling Ceiling Fans, Central Air
- Basement Partial, Heated, Storage, Partially Finished
- Fireplaces 1
- Living Area 2,350 SQFT
- Year Built 1954
Neighborhood & Schools
- Elementary School Frenchtown
- Middle School Madison
- High School Trumbull
Financial Information
- Parcel ID 395903
- Zoning A
Additional Services
Internet Service Providers
Listing Information
Listing Provided Courtesy of Realty ONE Group Connect
Listing Agent Daniel Ranocchia
The data relating to real estate for sale on this website appears in part through the SMARTMLS Internet Data Exchange program, a voluntary cooperative exchange of property listing data between licensed real estate brokerage firms, and is provided by SMARTMLS through a licensing agreement. Listing information is from various brokers who participate in the SMARTMLS IDX program and not all listings may be visible on the site. The property information being provided on or through the website is for the personal, non-commercial use of consumers and such information may not be used for any purpose other than to identify prospective properties consumers may be interested in purchasing. Some properties which appear for sale on the website may no longer be available because they are for instance, under contract, sold or are no longer being offered for sale. Property information displayed is deemed reliable but is not guaranteed. Copyright 2025 SmartMLS, Inc.
Listing data is current as of 04/25/2025.


 All information is deemed reliable but not guaranteed accurate. Such Information being provided is for consumers' personal, non-commercial use and may not be used for any purpose other than to identify prospective properties consumers may be interested in purchasing.
All information is deemed reliable but not guaranteed accurate. Such Information being provided is for consumers' personal, non-commercial use and may not be used for any purpose other than to identify prospective properties consumers may be interested in purchasing.