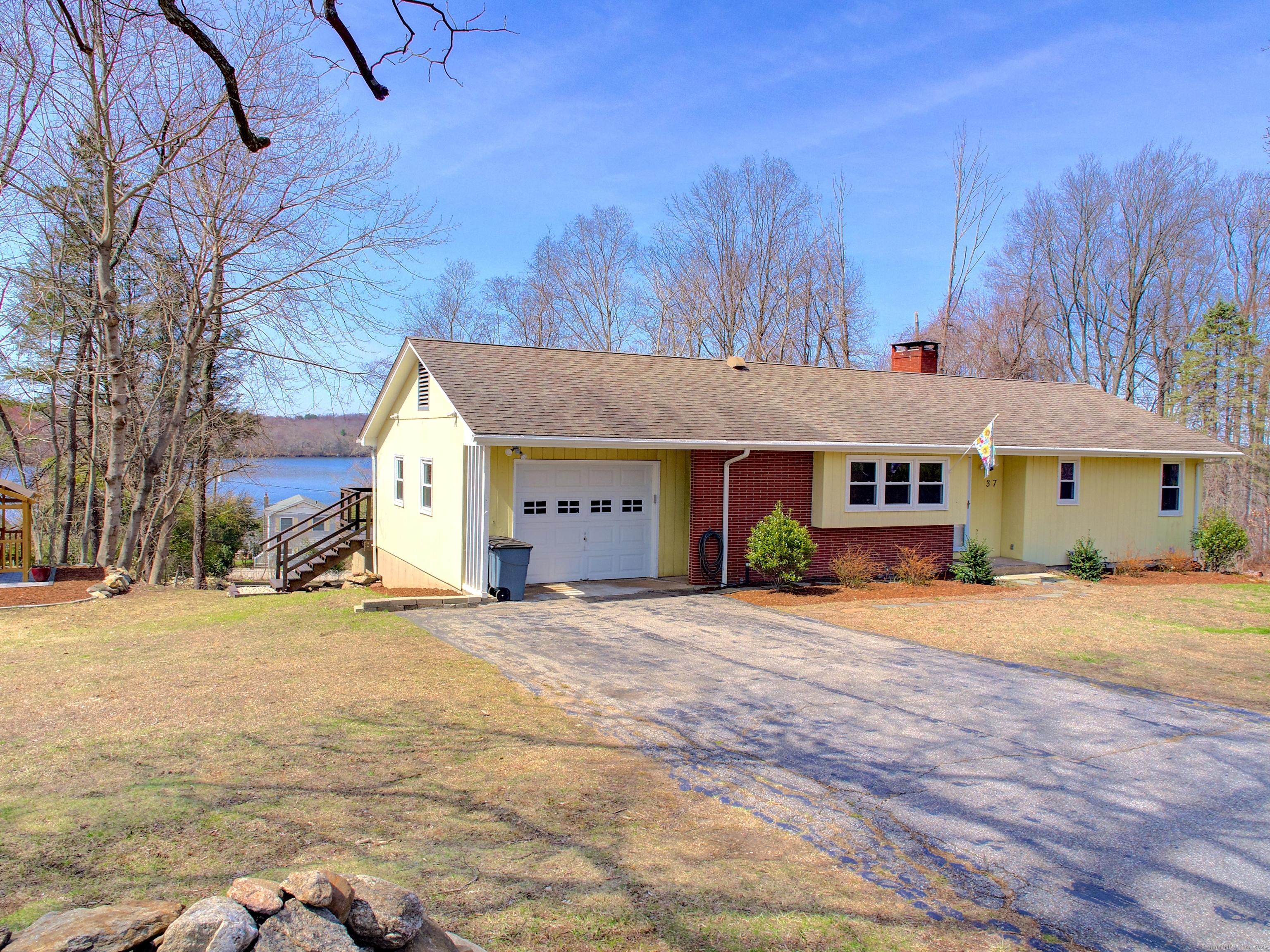Lake Homes Realty
1-866-525-3466New Listing
37 bashan road
East Haddam, CT 06423
$359,000
2 BEDS 2 BATHS
1,504 SQFT0.98 AC LOTResidential - Single Family
New Listing




Bedrooms 2
Total Baths 2
Full Baths 2
Square Feet 1504
Acreage 0.98
Status Under Contract
MLS # 24082468
County Middlesex
More Info
Category Residential - Single Family
Status Under Contract
Square Feet 1504
Acreage 0.98
MLS # 24082468
County Middlesex
Welcome to 37 Bashan Road - Your Lakeview Retreat Awaits! Lovingly maintained and full of charm, this beautiful home is ready for you to make it your own. Perfectly positioned to enjoy stunning views of Bashan Lake, this property offers the ideal setting for peaceful year-round living or a seasonal escape. With summer just around the corner, you'll be all set to enjoy lake life at its best! Step inside to find a spacious living and dining area featuring large windows that flood the space with natural light and provide gorgeous views of the lake. The main level showcases classic wood floors and a warm, inviting atmosphere. Downstairs, the finished lower level offers incredible flexibility-with its own private entrance, full kitchen, wood-burning fireplace, and a full bath with a luxurious steam shower, it's perfect for guests, entertaining, or even a space for in-laws Outdoor living is just as impressive. Enjoy morning coffee or evening sunsets on the expansive deck overlooking the yard and the lake. Entertain under the charming pergola with 16' x 12' brick patio. Don't miss your chance to live in this serene, lake-view haven-37 Bashan Road is ready to welcome you home!
Location not available
Exterior Features
- Style Ranch
- Siding Aluminum
- Exterior Shed, Deck, Patio
- Roof Asphalt Shingle
- Garage No
- Garage Description Attached Garage, Driveway
- Water Private Well
- Sewer Septic
- Lot Description Level Lot, Sloping Lot, Water View
Interior Features
- Appliances Oven/Range, Microwave, Refrigerator, Washer, Dryer
- Heating Baseboard
- Cooling Window Unit
- Basement Full, Heated, Fully Finished, Interior Access, Walk-out, Liveable Space, Full With Walk-Out
- Fireplaces 1
- Living Area 1,504 SQFT
- Year Built 1960
Neighborhood & Schools
- Elementary School Per Board of Ed
- High School Per Board of Ed
Financial Information
- Parcel ID 976657
- Zoning L
Additional Services
Internet Service Providers
Listing Information
Listing Provided Courtesy of Coldwell Banker Realty
Listing Agent Deborah K. Pepin
The data relating to real estate for sale on this website appears in part through the SMARTMLS Internet Data Exchange program, a voluntary cooperative exchange of property listing data between licensed real estate brokerage firms, and is provided by SMARTMLS through a licensing agreement. Listing information is from various brokers who participate in the SMARTMLS IDX program and not all listings may be visible on the site. The property information being provided on or through the website is for the personal, non-commercial use of consumers and such information may not be used for any purpose other than to identify prospective properties consumers may be interested in purchasing. Some properties which appear for sale on the website may no longer be available because they are for instance, under contract, sold or are no longer being offered for sale. Property information displayed is deemed reliable but is not guaranteed. Copyright 2025 SmartMLS, Inc.
Listing data is current as of 04/15/2025.


 All information is deemed reliable but not guaranteed accurate. Such Information being provided is for consumers' personal, non-commercial use and may not be used for any purpose other than to identify prospective properties consumers may be interested in purchasing.
All information is deemed reliable but not guaranteed accurate. Such Information being provided is for consumers' personal, non-commercial use and may not be used for any purpose other than to identify prospective properties consumers may be interested in purchasing.