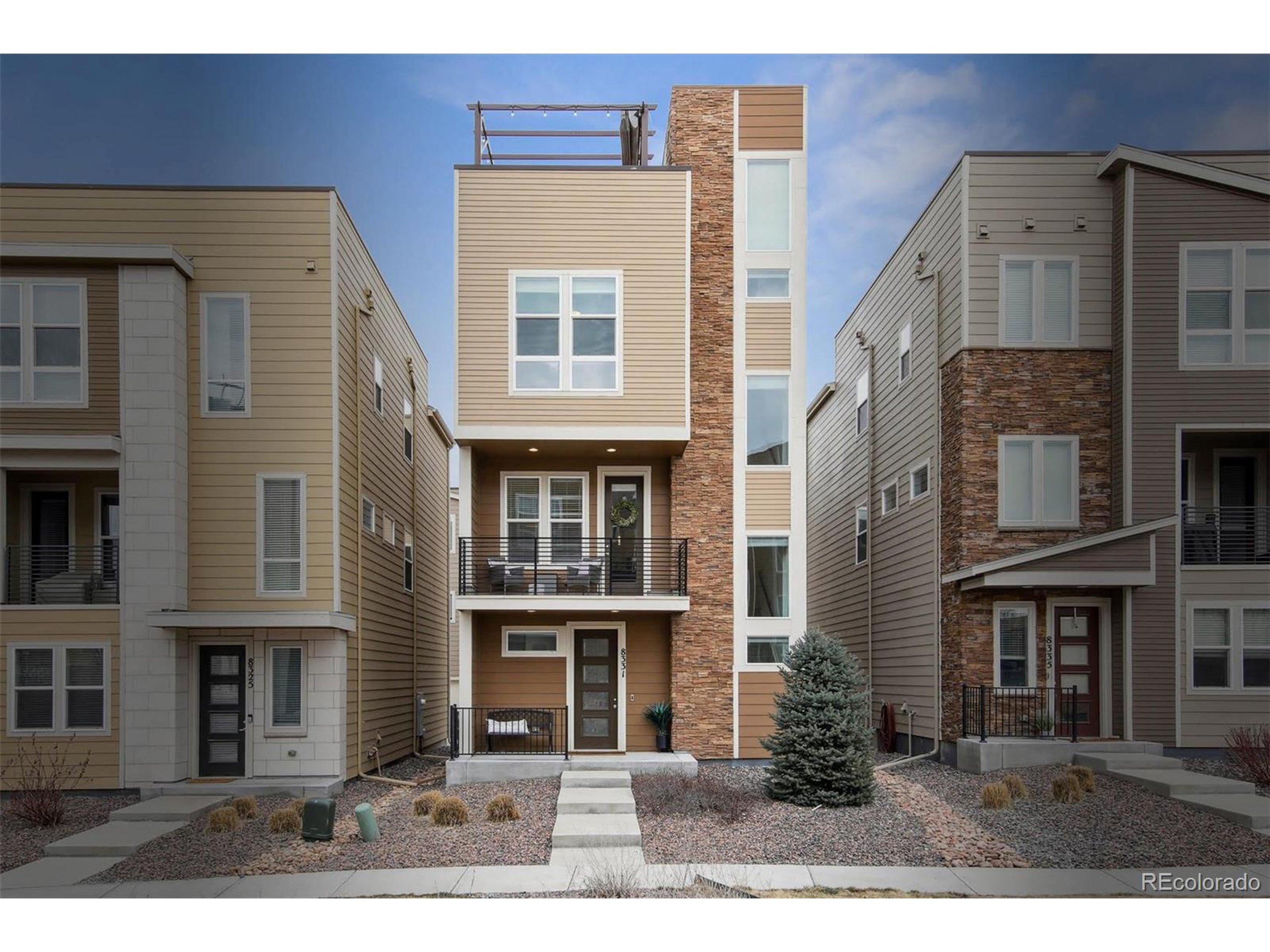Lake Homes Realty
1-866-525-34668331 farmers
Highlands Ranch, CO 80129
$649,900
3 BEDS 3-Full BATHS
1,921 SQFT0.03 AC LOTResidential - Single Family




Bedrooms 3
Total Baths 3
Full Baths 3
Square Feet 1921
Acreage 0.04
Status Active
MLS # 8132411
County Douglas
More Info
Category Residential - Single Family
Status Active
Square Feet 1921
Acreage 0.04
MLS # 8132411
County Douglas
This beautiful, single-family home offers the perfect combination of luxury and convenience, ideal for an active, low-maintenance lifestyle. Built in 2019, it's designed for those seeking a lock-and-leave living experience, allowing more time to enjoy Colorado's outdoors.
On the ground floor, you'll find a versatile flex space, perfect for a mudroom, home office, storage, or even a dog room. The main floor features an upgraded gourmet kitchen with quartz countertops, stainless steel appliances, double ovens, and a large pantry. The open layout seamlessly connects the kitchen to the living and dining areas, perfect for both everyday living and entertaining. Additionally, the upgraded third bedroom and full bathroom create a perfect guest suite.
Upstairs, the primary suite is a spacious retreat with a luxurious en-suite bathroom featuring a large shower, double vanity, and a huge walk-in closet. The second bedroom also includes its own en-suite bathroom, offering privacy and comfort. A centrally located laundry room adds convenience.
The rooftop deck is a standout feature, offering stunning west-facing mountain views-ideal for entertaining or relaxing. With multiple sitting areas, a gas hookup for a BBQ, space for a fire pit, and garden boxes, the deck is perfect for year-round enjoyment.
Located near C-470, Santa Fe Dr, and downtown Littleton, you're just minutes from dining, shopping, and recreation. The Highline Canal Trail is just steps away, offering access to top-notch walking, jogging, and biking trails leading to downtown Cherry Creek.
This home blends modern luxury, convenience, and outdoor living, offering a unique opportunity to experience the best of Colorado.
Location not available
Exterior Features
- Construction Single Family
- Siding Wood/Frame, Stone
- Exterior Gas Grill, Balcony
- Roof Composition
- Garage Yes
- Garage Description 2
- Sewer City Sewer, Public Sewer
- Lot Description Gutters
Interior Features
- Appliances Double Oven, Dishwasher, Refrigerator, Microwave, Disposal
- Heating Forced Air
- Cooling Central Air
- Basement Crawl Space, Built-In Radon, Radon Test Available, Sump Pump
- Fireplaces Description None
- Living Area 1,921 SQFT
- Year Built 2019
- Stories 3
Neighborhood & Schools
- Subdivision Hunters Hill/Cityscapes
- Elementary School Northridge
- Middle School Mountain Ridge
- High School Mountain Vista
Financial Information
Additional Services
Internet Service Providers
Listing Information
Listing Provided Courtesy of HomeSmart - (720) 984-3035
Copyright 2025, Information and Real Estate Services, LLC, Colorado. All information provided is deemed reliable but is not guaranteed and should be independently verified.
Listing data is current as of 04/15/2025.


 All information is deemed reliable but not guaranteed accurate. Such Information being provided is for consumers' personal, non-commercial use and may not be used for any purpose other than to identify prospective properties consumers may be interested in purchasing.
All information is deemed reliable but not guaranteed accurate. Such Information being provided is for consumers' personal, non-commercial use and may not be used for any purpose other than to identify prospective properties consumers may be interested in purchasing.