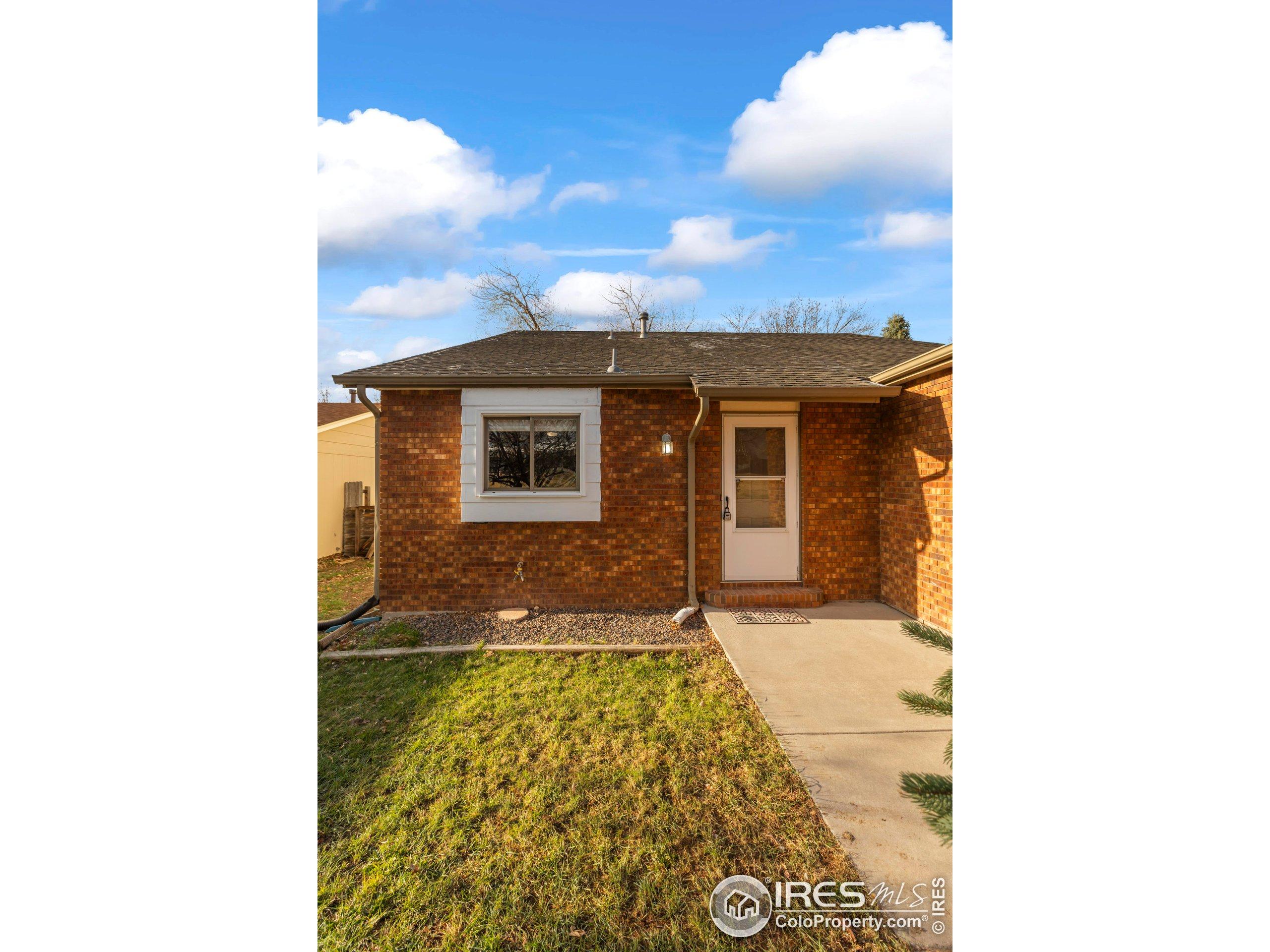Lake Homes Realty
1-866-525-3466New Listing
438 e 42nd
Loveland, CO 80538
$440,000
3 BEDS 2-Full BATHS
1,429 SQFT0.11 AC LOTResidential - Single Family
New Listing




Bedrooms 3
Total Baths 2
Full Baths 2
Square Feet 1429
Acreage 0.12
Status Active
MLS # 1030415
County Larimer
More Info
Category Residential - Single Family
Status Active
Square Feet 1429
Acreage 0.12
MLS # 1030415
County Larimer
Welcome to your dream home at 438 East 42nd Street in the heart of Loveland, CO! This inviting 3-bedroom, 2-bathroom single-family home offers modern living with a touch of elegance, all set on a generous 5,235 square foot lot with lush landscaping. Enjoy the flexibility of a home without HOA restrictions.Step through the front door to discover an open floor plan featuring new luxury vinyl plank flooring throughout. The kitchen is a chef's delight, boasting new appliances and sleek quartz countertops. The main floor primary bedroom is a retreat with a beautifully renovated bathroom that includes a new shower with stunning tile and a glass door, enhanced by contemporary light fixtures and hardware, plus new quartz counters.The convenience of main floor laundry is made easy with a new washer and dryer, facilitating one-level living. Upstairs, find two additional bedrooms and a bathroom for versatile living arrangements.Outdoor enthusiasts will adore the lush backyard, complete with a deck, pergola, and mature trees, perfect for relaxation and entertaining. The oversized attached two-car garage not only provides shelter for your vehicles but also offers functional included shelving for extra storage.With air conditioning, forced air heating, and the added bonus of private outdoor spaces, this home is the perfect blend of smart design and modern comfort.
Location not available
Exterior Features
- Construction Single Family
- Siding Wood/Frame, Composition Siding
- Exterior Lighting
- Roof Composition
- Garage Yes
- Garage Description 2
- Water City Water, City of Loveland
- Sewer City Sewer
- Lot Description Curbs, Gutters, Sidewalks, Fire Hydrant within 500 Feet, Level
Interior Features
- Appliances Electric Range/Oven, Dishwasher, Refrigerator, Washer, Dryer, Microwave
- Heating Forced Air
- Cooling Central Air
- Basement None
- Living Area 1,429 SQFT
- Year Built 1984
- Stories 2
Neighborhood & Schools
- Subdivision Sugarloaf Estates
- Elementary School Stansberry
- Middle School Peakview Academy at Conrad Ball
- High School Mountain View
Financial Information
- Parcel ID R1184377
- Zoning RES
Additional Services
Internet Service Providers
Listing Information
Listing Provided Courtesy of Coldwell Banker Realty 02 - (970) 541-0571
Copyright 2025, Information and Real Estate Services, LLC, Colorado. All information provided is deemed reliable but is not guaranteed and should be independently verified.
Listing data is current as of 04/15/2025.


 All information is deemed reliable but not guaranteed accurate. Such Information being provided is for consumers' personal, non-commercial use and may not be used for any purpose other than to identify prospective properties consumers may be interested in purchasing.
All information is deemed reliable but not guaranteed accurate. Such Information being provided is for consumers' personal, non-commercial use and may not be used for any purpose other than to identify prospective properties consumers may be interested in purchasing.