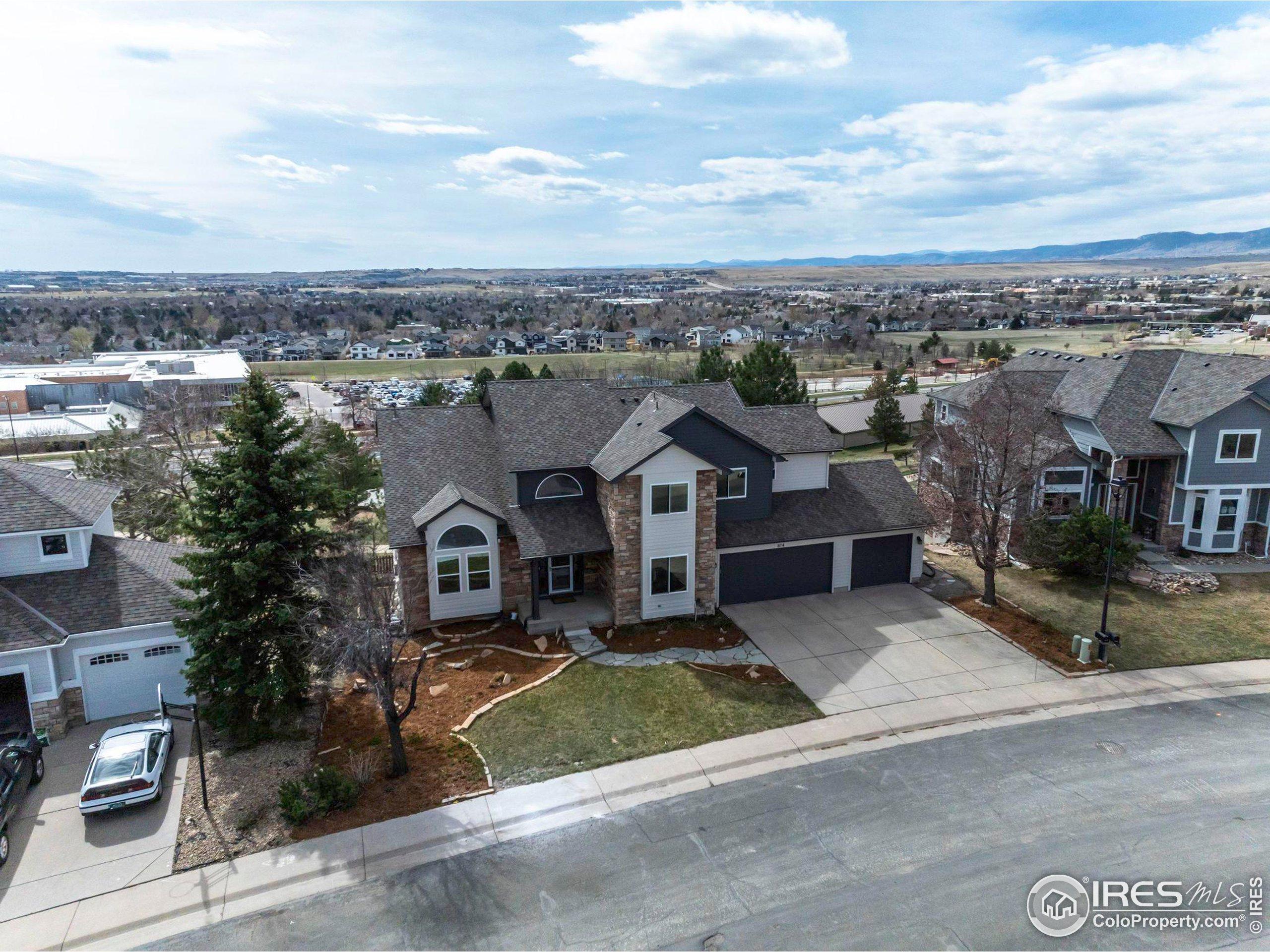Lake Homes Realty
1-866-525-3466814 trail ridge
Louisville, CO 80027
$1,500,000
5 BEDS 2-Full 2-¾ BATHS
4,021 SQFT0.23 AC LOTResidential - Single Family




Bedrooms 5
Total Baths 2
Full Baths 2
Square Feet 4021
Acreage 0.23
Status Active
MLS # 1029778
County Boulder
More Info
Category Residential - Single Family
Status Active
Square Feet 4021
Acreage 0.23
MLS # 1029778
County Boulder
Enjoy sweeping views and spacious living in this 4,000 sqft home perched above the Louisville Recreation Center on Trail Ridge Drive, backing to open space. You'll be welcomed home with expansive mountain, plains, and city light views. The main level features formal living and dining rooms, a private office, and a full 3/4 bath. At the heart of the home is a sunlit kitchen with a center island, induction range, abundant cabinetry, and a cozy breakfast nook overlooking the scenery. The adjoining family room offers a warm fireplace and opens to a large deck-perfect for soaking in sunrise or sunset views. A spacious laundry/mudroom connects to the attached 3-car garage for everyday convenience. Upstairs, the primary suite includes a five-piece ensuite bath, walk-in closet, and a peaceful sitting area with more incredible views. Three additional bedrooms and a shared full bath complete the upper level. The walk-out basement expands your living space with a large rec room, wet bar, fifth bedroom, and access to the spacious backyard. Mature landscaping, almost a quarter-acre lot, and open space just beyond the backyard creates a sense of seclusion. With a freshly painted exterior, new lighting and countertops, and gleaming hardwood floors, this home is move-in ready. Located just minutes from Harper Lake, Davidson Mesa Dog Park, and surrounding trails-with quick access to McCaslin Blvd, South Boulder Road, and US-36-this home captures the best of the Colorado lifestyle, inside and out.
Location not available
Exterior Features
- Construction Single Family
- Siding Wood/Frame
- Roof Composition
- Garage Yes
- Garage Description 3
- Water City Water, City of Louisville
- Sewer City Sewer
- Lot Description Lawn Sprinkler System
Interior Features
- Appliances Electric Range/Oven, Dishwasher, Refrigerator, Bar Fridge, Microwave
- Heating Forced Air
- Cooling Central Air
- Basement Full, Partially Finished, Walk-Out Access
- Fireplaces Description Gas, Family/Recreation Room Fireplace
- Living Area 4,021 SQFT
- Year Built 1992
- Stories 2
Neighborhood & Schools
- Subdivision Centennial 6
- Elementary School Coal Creek
- Middle School Louisville
- High School Monarch
Financial Information
- Parcel ID R0109010
- Zoning RES
Additional Services
Internet Service Providers
Listing Information
Listing Provided Courtesy of RE/MAX Elevate - (720) 300-5680
Copyright 2025, Information and Real Estate Services, LLC, Colorado. All information provided is deemed reliable but is not guaranteed and should be independently verified.
Listing data is current as of 04/18/2025.


 All information is deemed reliable but not guaranteed accurate. Such Information being provided is for consumers' personal, non-commercial use and may not be used for any purpose other than to identify prospective properties consumers may be interested in purchasing.
All information is deemed reliable but not guaranteed accurate. Such Information being provided is for consumers' personal, non-commercial use and may not be used for any purpose other than to identify prospective properties consumers may be interested in purchasing.