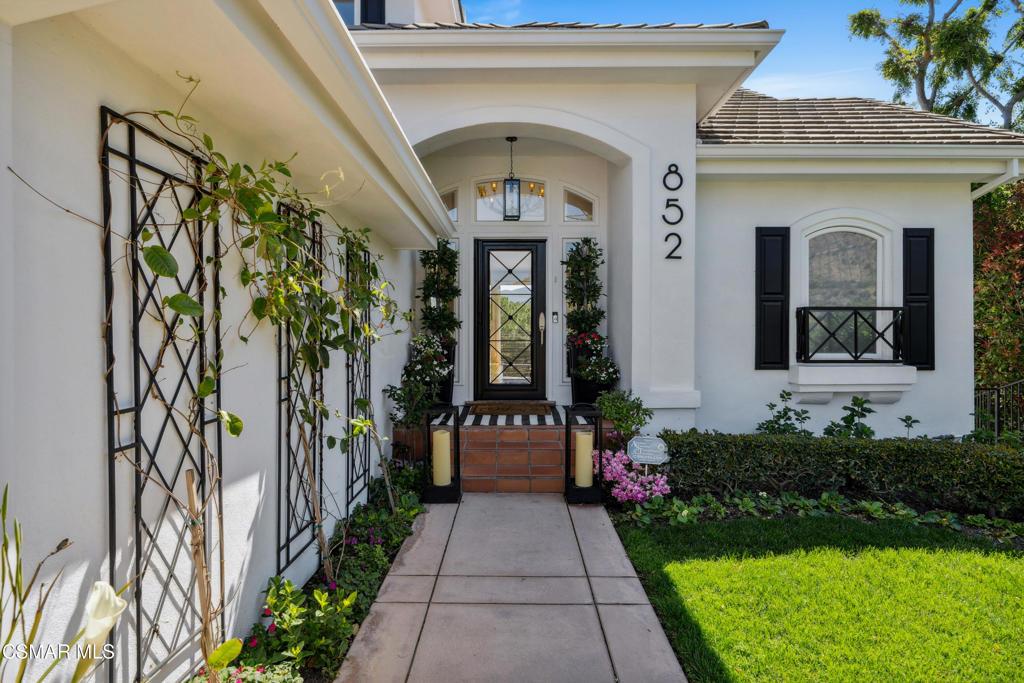Lake Homes Realty
1-866-525-3466New Listing
852 ravensbury street
Lake Sherwood, CA 91361
$3,495,000
4 BEDS 3-Full 1-Half BATHS
3,876 SQFT0.26 AC LOTResidential - Single Family
New Listing




Bedrooms 4
Total Baths 4
Full Baths 3
Square Feet 3876
Acreage 0.261
Status Active
MLS # 225001986
County Ventura
More Info
Category Residential - Single Family
Status Active
Square Feet 3876
Acreage 0.261
MLS # 225001986
County Ventura
Unparalleled views of Lake Sherwood! This one-of-a-kind North Shore masterpiece has been renovated and reimagined to capture the essence of indoor/outdoor living. Designed to perfection with no expense spared, this extensively remodeled and expanded home showcases a flawless blend of timeless architecture, stylish design, and modern sophistication.Located in the prestigious gated community of North Shore, this former model home (209 sq ft larger than similar models) offers exquisite panoramic lake and mountain views from nearly every room, as well as from multiple expansive decks. Throughout the home, you'll find custom hand-laid herringbone walnut flooring, adding warmth and sophistication to every space. The main entry level features a stunning Great Room with La Cantina breakaway doors that fully retract, creating a seamless transition to the large viewing deck. The open floor plan also includes a formal dining room with Murano glass chandelier, a light-filled breakfast nook, and a private library/office.The custom kitchen is a showstopper with a crocodile-embossed Caesarstone island with wine grotto, Caesarstone counters and backsplash, Thermador 6-burner range with griddle, Sub-Zero refrigerator, brushed gold fixtures, Jonathan Adler lighting, and custom cabinetry throughout.The entire upper level is devoted to a luxurious primary suite featuring a slab marble fireplace, built-in cabinetry, Restoration Hardware lighting, and a spa-inspired bath with marble floors, soaking tub, oversized custom shower with rain head, radiant heated floors, wall-mounted fireplace, crystal chandelier, and brushed gold fixtures.The lower level includes three spacious bedrooms, two beautifully finished bathrooms, a laundry room, and a fabulous game/theater room with built-in cabinetry and a full kitchen--featuring Caesarstone counters, mirrored backsplash, full-size fridge, dishwasher, sink, and disposal. One bedroom offers an en-suite bath with soaking tub/shower combo, marble finishes, custom cabinets, and radiant floors; the guest bath includes marble flooring, radiant heat, and a Restoration Hardware vanity.Outside, the home continues to impress with new exterior paint, wrought iron detailing, upgraded lighting, stone flooring, tension-wire railing, maintenance-free PVC tongue-and-groove ceilings and pillars, two hanging outdoor beds, and a lighted side sitting area. The brand-new outdoor kitchen features a Thor stainless steel double-drawer fridge. The home is fully wired for sound inside and out. Two potted fruit trees (Mandarin orange & Meyer lemon) and a designated garden space await at the bottom of the property.Sunrise and sunset views are truly unforgettable. This is Lake Sherwood living at its finest.
Location not available
Exterior Features
- Construction Single Family
- Siding Stucco
- Garage Yes
- Garage Description 3
- Lot Description SprinklerSystem
Interior Features
- Appliances DoubleOven, Dishwasher, Disposal, Refrigerator
- Heating Central, NaturalGas, Zoned
- Cooling CentralAir, Zoned
- Living Area 3,876 SQFT
- Year Built 1993
Neighborhood & Schools
- Subdivision Sherwood North Shore-795 - 795
Financial Information
- Parcel ID 6950322095
- Zoning RPD4USRP
Additional Services
Internet Service Providers
Listing Information
Listing Provided Courtesy of Compass
The data for this listing came from the California Regional MLS
Listing data is current as of 04/27/2025.
California DRE #02247371


 All information is deemed reliable but not guaranteed accurate. Such Information being provided is for consumers' personal, non-commercial use and may not be used for any purpose other than to identify prospective properties consumers may be interested in purchasing.
All information is deemed reliable but not guaranteed accurate. Such Information being provided is for consumers' personal, non-commercial use and may not be used for any purpose other than to identify prospective properties consumers may be interested in purchasing.