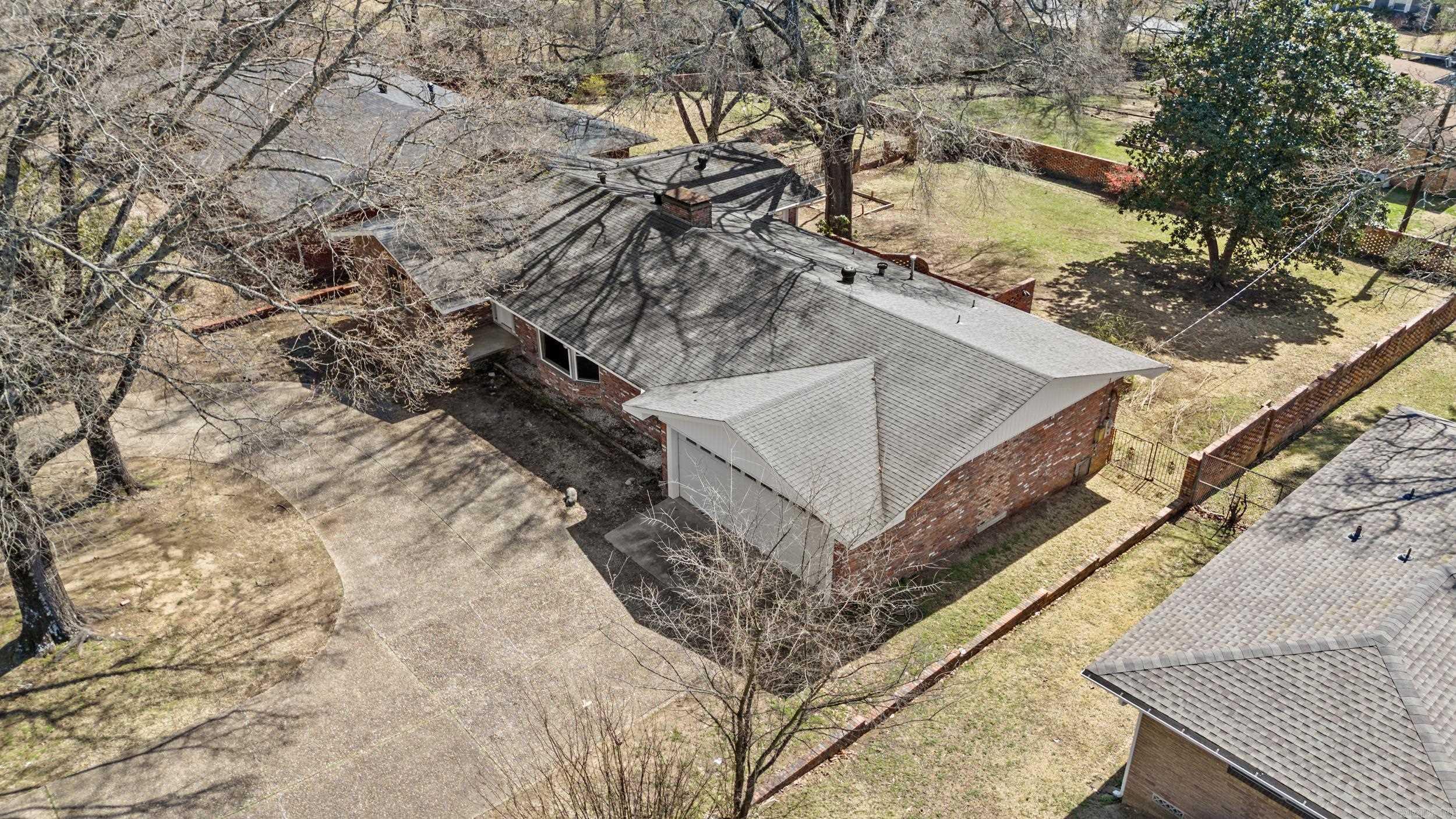Lake Homes Realty
1-866-525-34667011 w markham street
Little Rock, AR 72205
$475,000
5 BEDS 4 BATHS
3,580 SQFT0.46 AC LOTResidential - Detached




Bedrooms 5
Total Baths 4
Full Baths 3
Square Feet 3580
Acreage 0.46
Status New Listing
MLS # 25010041
County Pulaski
More Info
Category Residential - Detached
Status New Listing
Square Feet 3580
Acreage 0.46
MLS # 25010041
County Pulaski
Exceptional 5-bedroom, 3.5-bathroom home located in the heart of Little Rock. Situated on a half-acre lot, this stately home has undergone a complete transformation, offering a perfect blend of classic charm & modern elegance. You'll be impressed by the refinished hardwood floors, paired with new windows that fill the space w/ natural light. The expansive family room greets you w/ its picture windows, elegant fireplace, & custom-built shelves. The updated kitchen boasts exquisite granite countertops, all-new appliances & a convenient breakfast bar. Right off the kitchen, you’ll find a cozy hearth room perfect for relaxing by the fire. A pantry, storage room, half bath & laundry room add to the convenience of this well-designed floor plan. The primary bed is a true retreat, w/ gorgeous hardwoods & 3 closets. Primary bath features double vanity & stunning tiled walk-in shower. Upstairs you’ll find 3 more spacious bedrooms & a beautifully updated bathroom. Lower level offers incredible flexibility—ideal as an in-law suite or teen quarters with a bedroom, bath, bonus room & extra storage. Step outside & enjoy the tranquility of your all-brick patio. Home has so much more!
Location not available
Exterior Features
- Style Traditional
- Construction Traditional
- Siding Brick & Frame Combo
- Exterior Patio,Fully Fenced
- Roof Composition
- Garage Yes
- Garage Description Garage, Two Car
- Water Public
- Sewer Public
- Lot Dimensions 20,000
- Lot Description Level, In Subdivision
Interior Features
- Appliances Double Oven, Surface Range, Dishwasher, Pantry, Ice Maker Connection, Wall Oven
- Heating Central Cool-Electric,Central Heat-Gas
- Cooling Central Cool-Electric,Central Heat-Gas
- Basement None
- Fireplaces Description Woodburning-Prefab., Gas Logs Present
- Living Area 3,580 SQFT
- Year Built 1963
- Stories Split to the Rear
Neighborhood & Schools
- Subdivision TYNDALL ADDN
Financial Information
Additional Services
Internet Service Providers
Listing Information
Listing Provided Courtesy of Crye-Leike REALTORS NLR Branch
IDX provided courtesy of Consolidated Arkansas Regional MLS via Lake Homes Realty
Listing data is current as of 04/15/2025.


 All information is deemed reliable but not guaranteed accurate. Such Information being provided is for consumers' personal, non-commercial use and may not be used for any purpose other than to identify prospective properties consumers may be interested in purchasing.
All information is deemed reliable but not guaranteed accurate. Such Information being provided is for consumers' personal, non-commercial use and may not be used for any purpose other than to identify prospective properties consumers may be interested in purchasing.