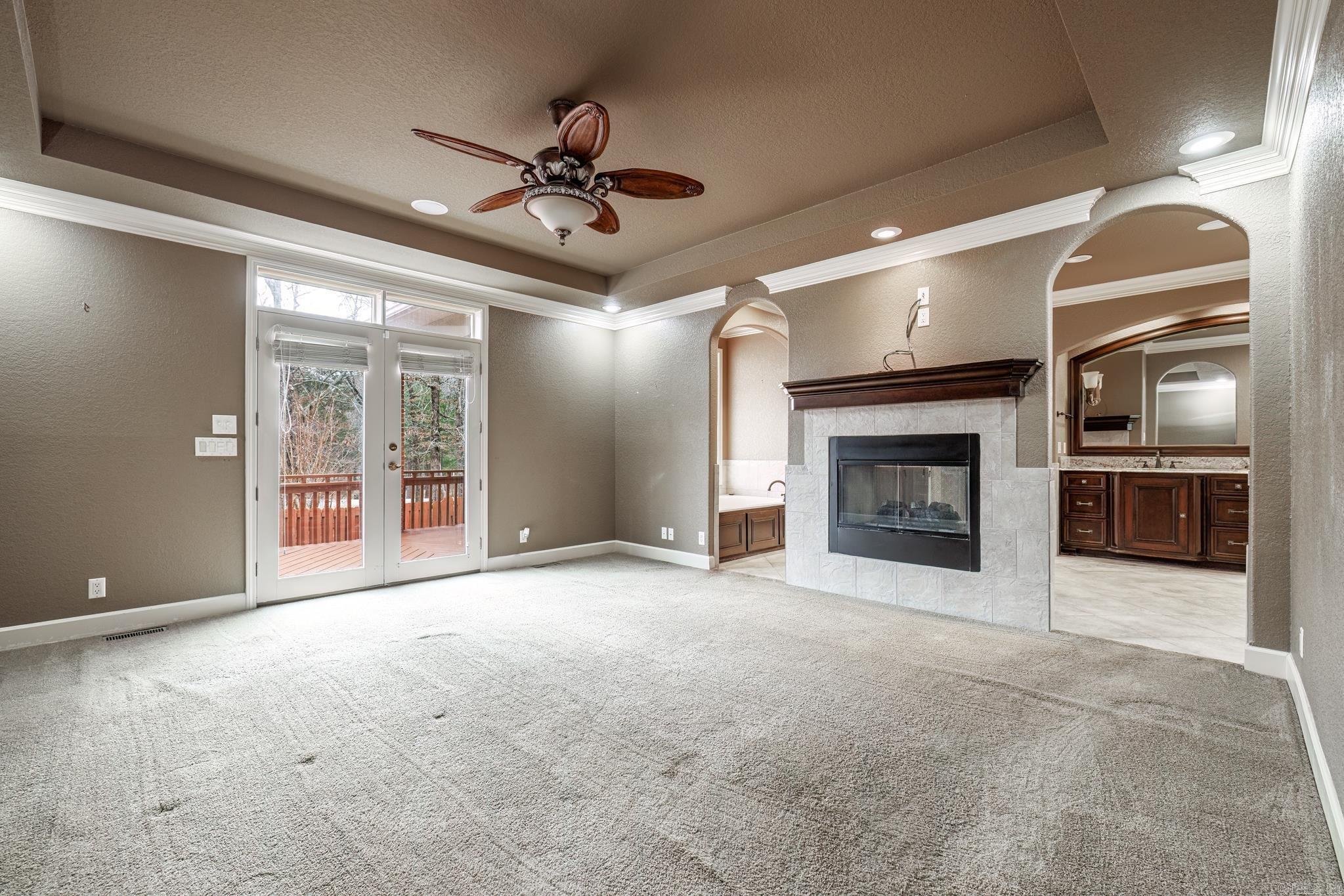Loading
53 loyola drive
Hot Springs Village, AR 71909
$590,000
4 BEDS 4 BATHS
2,877 SQFT0.66 AC LOTResidential - Detached




Bedrooms 4
Total Baths 4
Full Baths 3
Square Feet 2877
Acreage 0.66
Status Price Change
MLS # 25008613
County Saline
More Info
Category Residential - Detached
Status Price Change
Square Feet 2877
Acreage 0.66
MLS # 25008613
County Saline
this property is like a self-contained resort. one-owner custom home. 4 bed. 3.5 bath. open kitchen and great room. vaulted ceiling. gas logs fireplace. separate dining room. laundry room with sink. exquisite primary suite with sitting area and dual-sided gas-log fireplace between bed and bath. huge shower, separate vanities, jetted tub. buried 250-gallon propane tank. refrigerator & golf cart convey. swimming pool, deck, patio, half bath with covered deck entrance. large (.66 acre) corner lot. dimensions 267 x 199 x 109 x 109. corner of Loyola Drive & Loyola Way. wooden privacy fence. circular driveway. oversize two car garage.
Listing
Street
Satellite
Exterior Features
- Style Traditional
- Construction Traditional
- Siding Brick, Metal/Vinyl Siding
- Roof Architectural Shingle
- Garage Yes
- Garage Description Garage, Parking Pads, Two Car, Auto Door Opener
- Water POA
- Lot Dimensions 267 x 199 x 109 x 109
- Lot Description Corner Lot, In Subdivision
Interior Features
- Appliances Microwave, Electric Range, Surface Range, Dishwasher, Disposal, Trash Compactor, Refrigerator-Stays, Ice Maker Connection, Wall Oven
- Heating Central Cool-Electric,Central Heat-Electric
- Cooling Central Cool-Electric,Central Heat-Electric
- Fireplaces Description Gas Logs Present
- Living Area 2,877 SQFT
- Year Built 1998
- Stories One Story
Neighborhood & Schools
- Subdivision DIAMANTE
Financial Information
Additional Services
Internet Service Providers
Listing Information
Listing Provided Courtesy of McGraw Realtors HSV
IDX provided courtesy of Consolidated Arkansas Regional MLS via Lake Homes Realty
Listing data is current as of 04/01/2025.
Contact our Agent !
Loading


 All information is deemed reliable but not guaranteed accurate. Such Information being provided is for consumers' personal, non-commercial use and may not be used for any purpose other than to identify prospective properties consumers may be interested in purchasing.
All information is deemed reliable but not guaranteed accurate. Such Information being provided is for consumers' personal, non-commercial use and may not be used for any purpose other than to identify prospective properties consumers may be interested in purchasing.