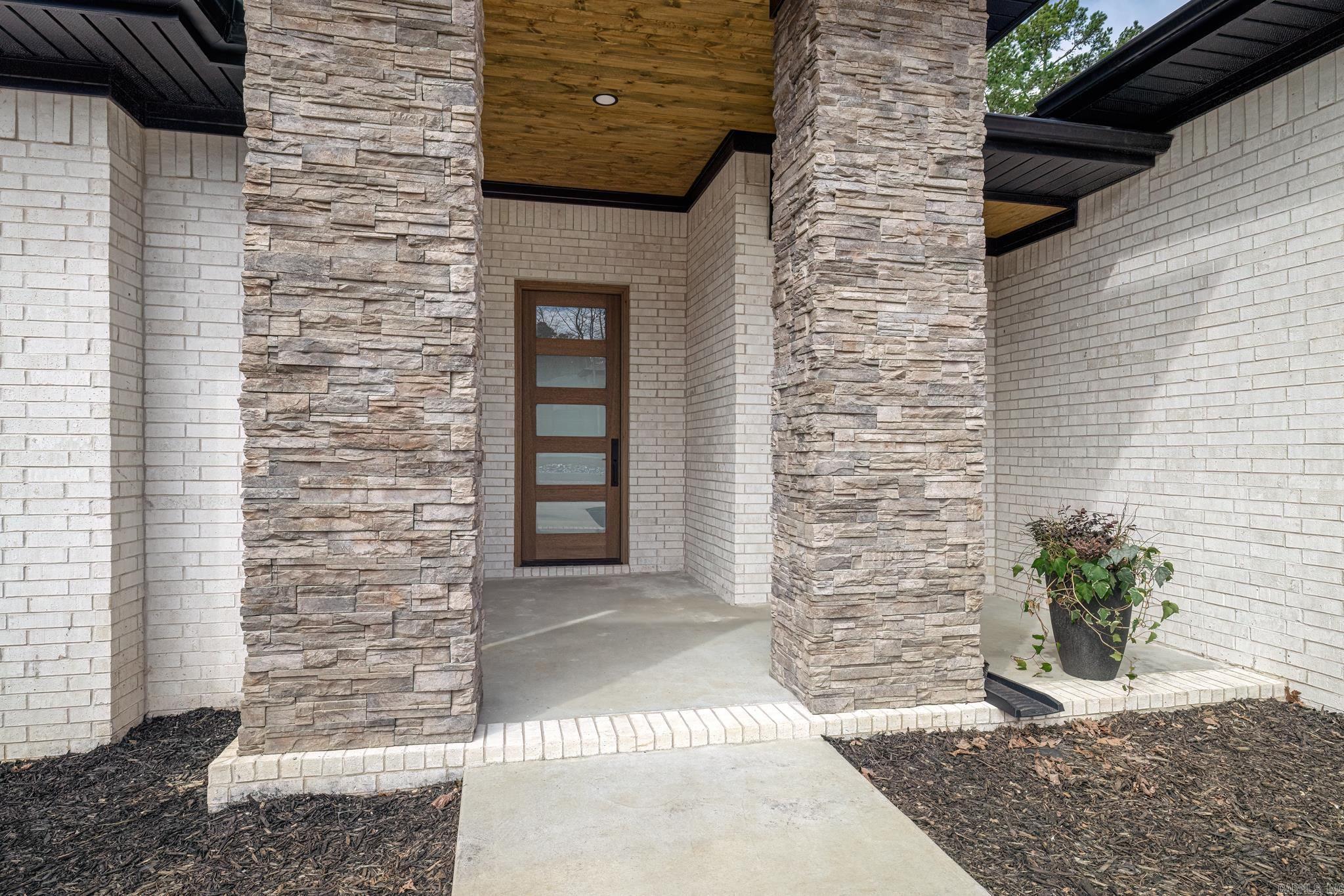Lake Homes Realty
1-866-525-346647 estrella way
Hot Springs Village, AR 71909
$399,500
3 BEDS 3 BATHS
1,967 SQFT0.3 AC LOTResidential - Detached




Bedrooms 3
Total Baths 3
Full Baths 2
Square Feet 1967
Acreage 0.3
Status Active
MLS # 25010851
County Garland
More Info
Category Residential - Detached
Status Active
Square Feet 1967
Acreage 0.3
MLS # 25010851
County Garland
New construction featuring numerous builder upgrades. Fall in love with this beautiful home. From the moment you walk through the 10 foot glass front door you will be impressed with the amenities of this home. Great room with gas fireplace and designer surround shelving and cabinetry for storage and beauty. Kitchen features a large solid island, walk in pantry, lovely ceramic backsplash, more than ample counters and cabinetry, sink is located on side wall with a view of the wooded area. Dining area boasts a stunning light fixture in a very spacious area. Primary suite has lots of light, large bath with oversized shower and closet. Two guest rooms share bath with dual sinks, large shower tub combo. Each guest room has large windows and spacious closets. Hot Springs Village is a 26,000-acre gated community with 11 lakes, 9 golf courses, white sand beach, hiking trails, pickle ball, fitness center, indoor and outdoor pool, tennis and SO MUCH MORE. One time POA buy-in fee $2000 due at closing. Taxes are on vacant land
Location not available
Exterior Features
- Style Contemporary
- Construction Contemporary
- Siding Brick, Stone
- Exterior Patio,Guttering,Covered Patio
- Roof Architectural Shingle
- Garage Yes
- Garage Description Garage, Three Car
- Water POA
- Sewer Community
- Lot Dimensions 118X134X107X105
- Lot Description Level, Resort Property, Wooded, Not in Subdivision
Interior Features
- Appliances Microwave, Gas Range, Dishwasher, Disposal, Ice Maker Connection
- Heating Central Cool-Electric,Central Heat-Electric,Heat Pump
- Cooling Central Cool-Electric,Central Heat-Electric,Heat Pump
- Fireplaces Description Gas Starter
- Living Area 1,967 SQFT
- Year Built 2025
- Stories One Story
Neighborhood & Schools
- Subdivision ESTRELLA
Financial Information
Additional Services
Internet Service Providers
Listing Information
Listing Provided Courtesy of RE/MAX of Hot Springs Village
IDX provided courtesy of Consolidated Arkansas Regional MLS via Lake Homes Realty
Listing data is current as of 04/27/2025.


 All information is deemed reliable but not guaranteed accurate. Such Information being provided is for consumers' personal, non-commercial use and may not be used for any purpose other than to identify prospective properties consumers may be interested in purchasing.
All information is deemed reliable but not guaranteed accurate. Such Information being provided is for consumers' personal, non-commercial use and may not be used for any purpose other than to identify prospective properties consumers may be interested in purchasing.