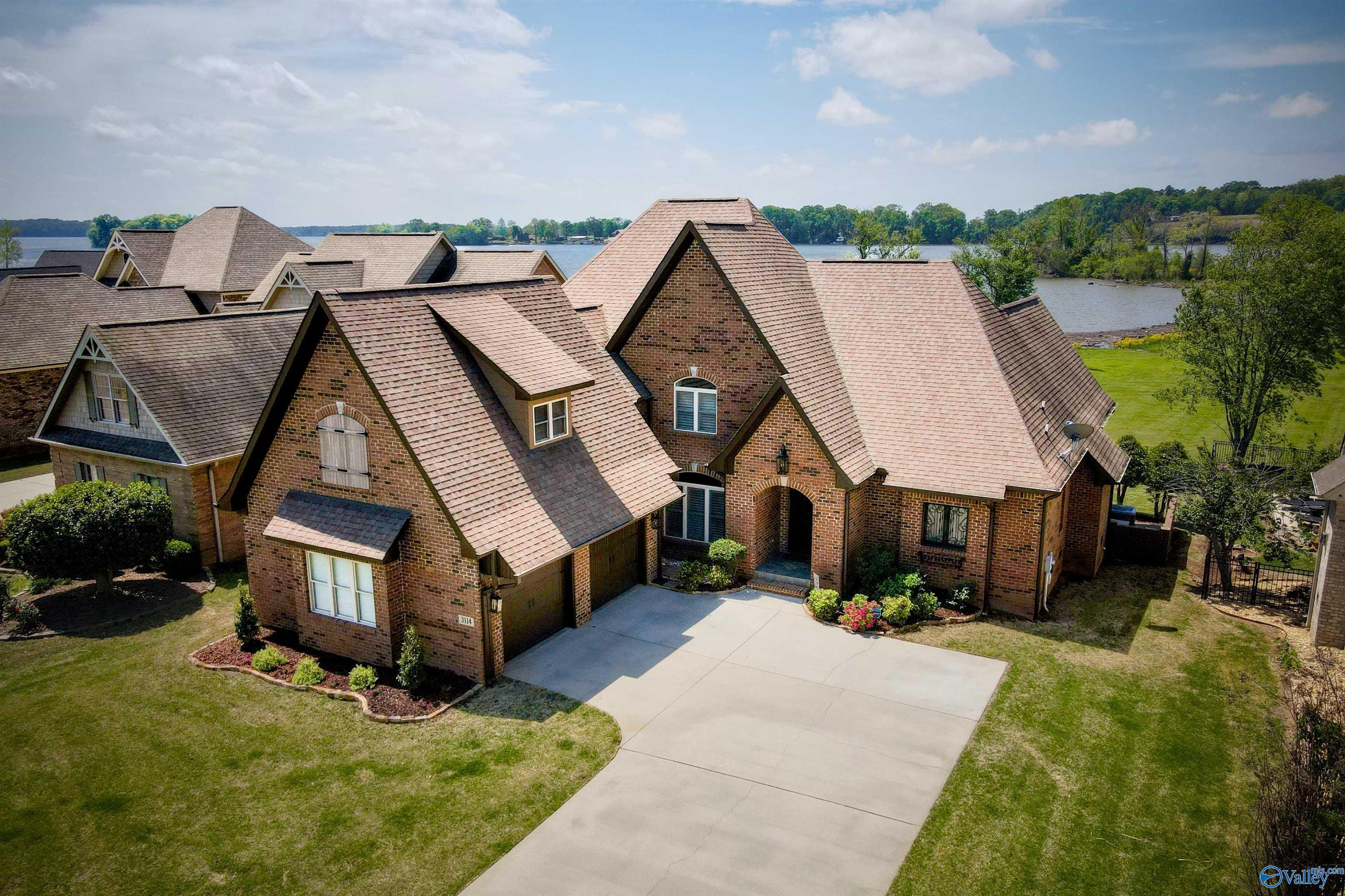Loading
WaterfrontNew Listing
3114 marina drive
Athens, AL 35611
$899,000
4 BEDS 3-Full 1-Half BATHS
3,902 SQFTResidential - Single Family
WaterfrontNew Listing




Bedrooms 4
Total Baths 4
Full Baths 3
Square Feet 3902
Status Active
MLS # 21887119
County LIMESTONE
More Info
Category Residential - Single Family
Status Active
Square Feet 3902
MLS # 21887119
County LIMESTONE
Located in the master-planned community, The Pointe. Waterfront home with nearly 4000 sq. feet features 4 bedrooms & 3.5 baths. The chefs kitchen has a large gathering island that seats 5. The dining area offers floor to ceiling windows for a spectacular water view! The owners suite includes a vaulted ceiling and more breathtaking views! A large spa-like bath and 2 walk-in closets with built ins make this the perfect retreat. Stone fireplace in the greatroom leads out to the screened porch area. The day dock is just steps away from the patio. Upstairs, you'll find 3 very generously sized bedrooms with one being an en-suite! The media/bonus area is upstairs. Gorgeous waterfront retreat!
Location not available
Exterior Features
- Style Open Floor Plan
- Construction Single Family
- Garage No
- Water Public
- Sewer Septic Tank
- Lot Dimensions 78 x 177 x 79 x 193
Interior Features
- Heating Central 2+
- Cooling Central 2
- Basement Crawl Space
- Fireplaces 1
- Fireplaces Description Gas Log, One
- Living Area 3,902 SQFT
- Year Built 2007
Neighborhood & Schools
- Subdivision The Pointe
- Elementary School Bluesprings Elementary
- Middle School Clements
- High School Clements
Financial Information
Additional Services
Internet Service Providers
Listing Information
Listing Provided Courtesy of @Homes Realty Group
Copyright Valley MLS, Inc. All information provided is deemed reliable but is not guaranteed and should be independently verified.
Listing data is current as of 04/27/2025.


 All information is deemed reliable but not guaranteed accurate. Such Information being provided is for consumers' personal, non-commercial use and may not be used for any purpose other than to identify prospective properties consumers may be interested in purchasing.
All information is deemed reliable but not guaranteed accurate. Such Information being provided is for consumers' personal, non-commercial use and may not be used for any purpose other than to identify prospective properties consumers may be interested in purchasing.