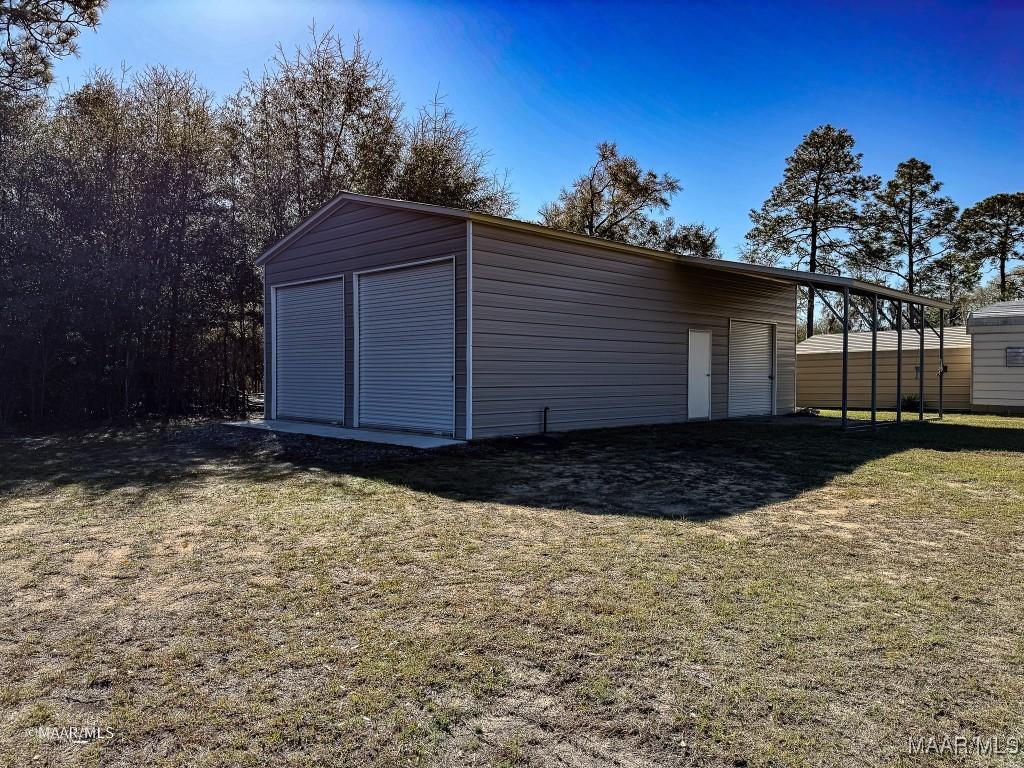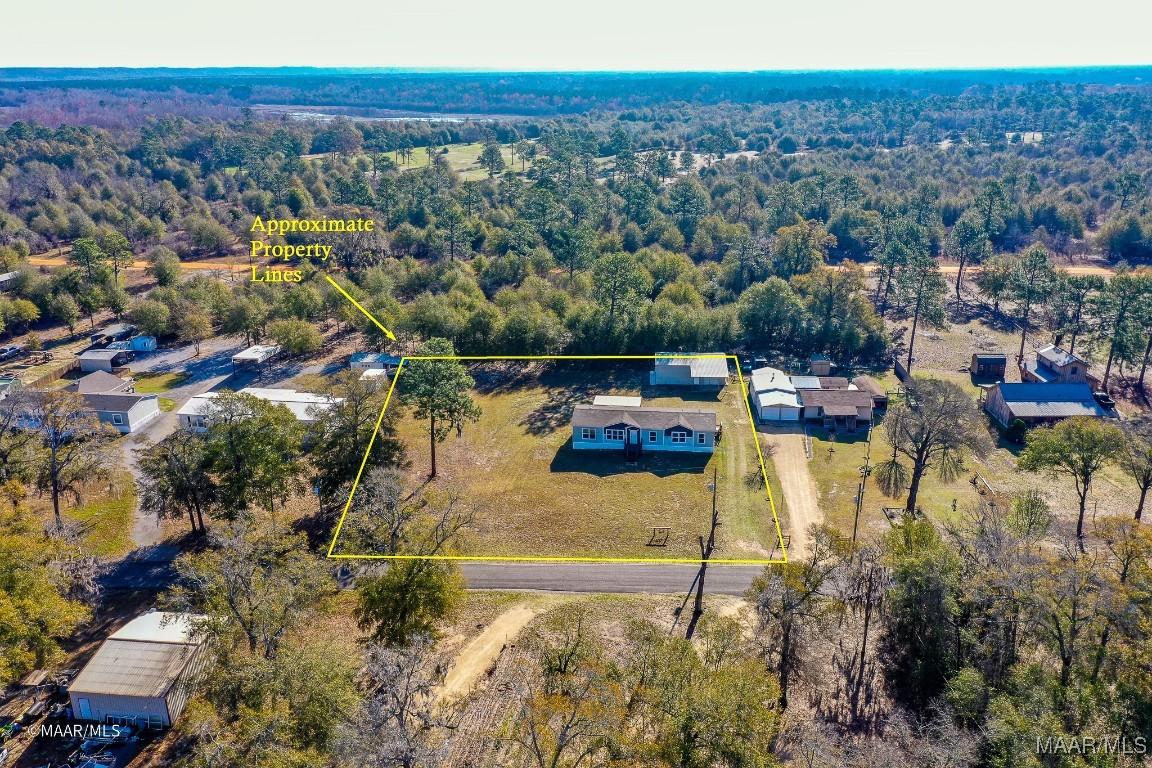Loading
710 sand island drive
Camden, AL 36726
$295,000
4 BEDS 2 BATHS
1,859 SQFT1.2 AC LOTResidential - ManufacturedHome




Bedrooms 4
Total Baths 2
Full Baths 2
Square Feet 1859
Acreage 1.2
Status Active
MLS # 572045
County Wilcox
More Info
Category Residential - ManufacturedHome
Status Active
Square Feet 1859
Acreage 1.2
MLS # 572045
County Wilcox
Nearly all furnishings stay! TRULY TURN-KEY! Click the 3D Tour to experience the harmonious blend of comfort and functionality of this single-story residence. Nestled on 1.2+/- acres, this home boasts 4 bedrooms and 2 full baths, including a generous primary suite with a walk-in closet and a spa bath. The primary bath is thoughtfully designed with a luxurious soaking tub, spacious shower, and His & Her double vanities. The open-concept layout seamlessly integrates the kitchen, dining and living room, creating an inviting space for family gatherings and entertaining.
Large windows allow ample natural light, creating a bright and airy atmosphere. Laminate flooring runs throughout, adding warmth and durability.
The kitchen is a standout feature, showcasing dark wood cabinetry, stainless steel appliances, and striking granite on the island. Pendant lighting adds a touch of modern elegance, while the spacious island provides additional prep space and casual seating.
Attention to detail is evident throughout the home, giving each room a polished look. The bedrooms are well-appointed, with sleeping arrangements to accommodate numerous guests. Built-in storage solutions maximize space efficiency.
This home's layout and features make it an ideal choice for families or those seeking a spacious, modern living environment with a touch of rustic charm. Sip your morning coffee on the 24 x 16 covered back porch!
The 41 x 24 WORKSHOP has two 10x10 roll-up doors and an 8x8 roll-up door! The Workshop roof is insulated to prevent condensation. The attached lean-to measures 21 x 12 x 9.
Call today...this property is fabulous!!!
Utilities: AL Power, Millers Ferry Water Authority, septic, county trash pickup. Buyer to verify all details of importance to them during due diligence timeframe.
~~All photos are copyright protected and are the sole property of David & Kathy Brasell. Unauthorized use, distribution and/or copying are prohibited. ~~
Location not available
Exterior Features
- Style OneStory
- Construction Manufactured
- Siding VinylSiding
- Exterior Porch, Storage
- Garage Yes
- Garage Description 2
- Water Public
- Sewer SepticTank
- Lot Description OutsideCityLimits
Interior Features
- Appliances Dishwasher, ElectricCooktop, ElectricOven, ElectricWaterHeater, Microwave, PlumbedForIceMaker, Refrigerator, Dryer, Washer
- Heating Central, Electric
- Cooling CentralAir, Electric
- Living Area 1,859 SQFT
- Year Built 2021
Neighborhood & Schools
- Subdivision Millers Ferry
- Elementary School J E Hobbs Elementary School
- Middle School Camden School Of Arts & Technology,
- High School Wilcox Central High School
Financial Information
- Parcel ID 66 08 03 05 0 000 001.078
Additional Services
Internet Service Providers
Listing Information
Listing Provided Courtesy of RE/MAX Tri-Star
The data for this listing came from the Montgomery, AL MLS.
Listing data is current as of 04/27/2025.


 All information is deemed reliable but not guaranteed accurate. Such Information being provided is for consumers' personal, non-commercial use and may not be used for any purpose other than to identify prospective properties consumers may be interested in purchasing.
All information is deemed reliable but not guaranteed accurate. Such Information being provided is for consumers' personal, non-commercial use and may not be used for any purpose other than to identify prospective properties consumers may be interested in purchasing.